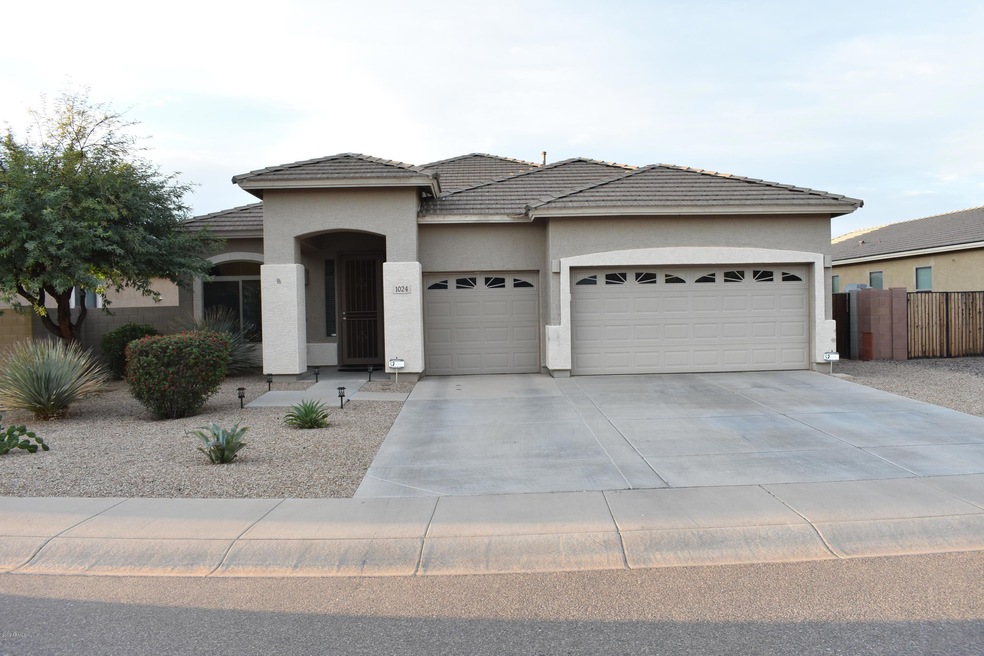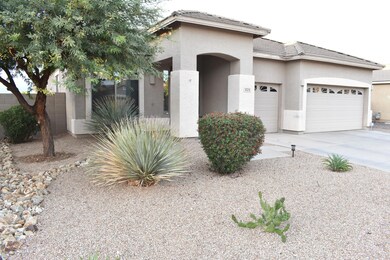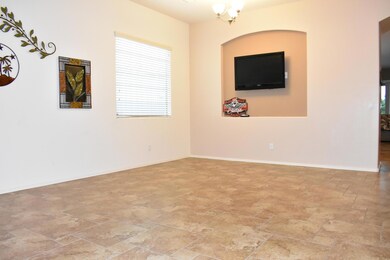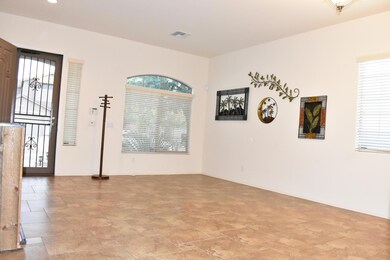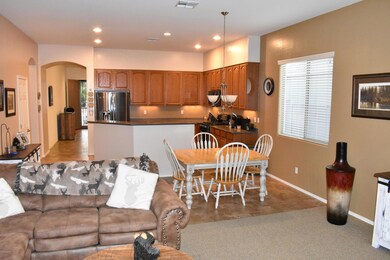
1024 W Ayrshire Trail San Tan Valley, AZ 85143
Highlights
- RV Gated
- 3 Car Direct Access Garage
- Dual Vanity Sinks in Primary Bathroom
- Covered patio or porch
- Double Pane Windows
- Breakfast Bar
About This Home
As of December 2018DO NOT MISS THIS TERRIFIC HOME IN CIRCLE CROSS RANCH!! Well Maintained Home, Beautiful Split floor plan, Single level home that boasts 10' ceilings and a 9' three panel Arcadia door leading to back covered patio and citrus trees . Large Open Floorplan, NEW Black Stainless Kitchen Appliances, Corian Counters, Large Master Bedroom Suite through double door entry & relax in the master sitting area that includes floor to ceiling built-in shelves, Large Walk-in Master Closet, Master bath features double sinks and separate shower and tub. One of the bedrooms has a private entrance to bathroom, Great for Guests! Extended 3 car garage has additional lighting and epoxy flooring. RV Gate with extended concrete pad. Soft Water System, RO system and alarm system stays. Enjoy this Beautiful Backyard!
Last Agent to Sell the Property
Iannelli and Associates License #SA635800000 Listed on: 10/23/2018
Home Details
Home Type
- Single Family
Est. Annual Taxes
- $1,485
Year Built
- Built in 2007
Lot Details
- 7,841 Sq Ft Lot
- Block Wall Fence
- Sprinklers on Timer
HOA Fees
- $50 Monthly HOA Fees
Parking
- 3 Car Direct Access Garage
- Garage Door Opener
- RV Gated
Home Design
- Wood Frame Construction
- Tile Roof
- Stucco
Interior Spaces
- 2,168 Sq Ft Home
- 1-Story Property
- Ceiling height of 9 feet or more
- Double Pane Windows
- Tinted Windows
- Washer and Dryer Hookup
Kitchen
- Breakfast Bar
- Built-In Microwave
- Kitchen Island
Flooring
- Carpet
- Tile
Bedrooms and Bathrooms
- 3 Bedrooms
- Primary Bathroom is a Full Bathroom
- 2 Bathrooms
- Dual Vanity Sinks in Primary Bathroom
- Bathtub With Separate Shower Stall
Schools
- Circle Cross Ranch K8 Elementary And Middle School
- Poston Butte High School
Utilities
- Central Air
- Heating System Uses Natural Gas
- High Speed Internet
- Cable TV Available
Additional Features
- No Interior Steps
- Covered patio or porch
Listing and Financial Details
- Tax Lot 74
- Assessor Parcel Number 210-80-074
Community Details
Overview
- Association fees include ground maintenance
- Aam Association, Phone Number (602) 957-9191
- Built by Tousa Homes
- Circle Cross Ranch Subdivision
Recreation
- Community Playground
- Bike Trail
Ownership History
Purchase Details
Home Financials for this Owner
Home Financials are based on the most recent Mortgage that was taken out on this home.Purchase Details
Home Financials for this Owner
Home Financials are based on the most recent Mortgage that was taken out on this home.Purchase Details
Home Financials for this Owner
Home Financials are based on the most recent Mortgage that was taken out on this home.Purchase Details
Home Financials for this Owner
Home Financials are based on the most recent Mortgage that was taken out on this home.Similar Homes in the area
Home Values in the Area
Average Home Value in this Area
Purchase History
| Date | Type | Sale Price | Title Company |
|---|---|---|---|
| Warranty Deed | $331,000 | Fidelity National Title Agency | |
| Warranty Deed | $257,500 | Pioneer Title Agency Inc | |
| Warranty Deed | $224,900 | Pioneer Title Agency Inc | |
| Special Warranty Deed | $217,500 | Universal Land Title Agency |
Mortgage History
| Date | Status | Loan Amount | Loan Type |
|---|---|---|---|
| Open | $308,000 | New Conventional | |
| Previous Owner | $268,767 | VA | |
| Previous Owner | $269,750 | VA | |
| Previous Owner | $269,750 | VA | |
| Previous Owner | $265,997 | VA | |
| Previous Owner | $233,886 | VA | |
| Previous Owner | $232,321 | VA | |
| Previous Owner | $206,250 | VA | |
| Previous Owner | $224,650 | VA |
Property History
| Date | Event | Price | Change | Sq Ft Price |
|---|---|---|---|---|
| 06/19/2025 06/19/25 | Price Changed | $449,900 | -5.1% | $208 / Sq Ft |
| 05/29/2025 05/29/25 | Price Changed | $474,000 | -1.3% | $219 / Sq Ft |
| 05/08/2025 05/08/25 | Price Changed | $480,000 | -3.8% | $221 / Sq Ft |
| 04/25/2025 04/25/25 | Price Changed | $499,000 | -1.2% | $230 / Sq Ft |
| 04/12/2025 04/12/25 | For Sale | $505,000 | +96.1% | $233 / Sq Ft |
| 12/19/2018 12/19/18 | Sold | $257,500 | -0.9% | $119 / Sq Ft |
| 11/17/2018 11/17/18 | Pending | -- | -- | -- |
| 10/31/2018 10/31/18 | Price Changed | $259,900 | -0.8% | $120 / Sq Ft |
| 10/23/2018 10/23/18 | For Sale | $262,000 | +16.5% | $121 / Sq Ft |
| 02/28/2017 02/28/17 | Sold | $224,900 | 0.0% | $104 / Sq Ft |
| 01/29/2017 01/29/17 | Pending | -- | -- | -- |
| 12/05/2016 12/05/16 | Price Changed | $224,900 | -1.4% | $104 / Sq Ft |
| 12/05/2016 12/05/16 | Price Changed | $228,000 | -0.4% | $105 / Sq Ft |
| 09/30/2016 09/30/16 | For Sale | $229,000 | -- | $106 / Sq Ft |
Tax History Compared to Growth
Tax History
| Year | Tax Paid | Tax Assessment Tax Assessment Total Assessment is a certain percentage of the fair market value that is determined by local assessors to be the total taxable value of land and additions on the property. | Land | Improvement |
|---|---|---|---|---|
| 2025 | $1,345 | $39,100 | -- | -- |
| 2024 | $1,326 | $44,272 | -- | -- |
| 2023 | $1,348 | $35,904 | $6,273 | $29,631 |
| 2022 | $1,326 | $24,565 | $3,920 | $20,645 |
| 2021 | $1,474 | $20,699 | $0 | $0 |
| 2020 | $1,326 | $19,268 | $0 | $0 |
| 2019 | $1,328 | $18,018 | $0 | $0 |
| 2018 | $1,485 | $14,958 | $0 | $0 |
| 2017 | $1,404 | $14,926 | $0 | $0 |
| 2016 | $1,213 | $14,832 | $1,250 | $13,582 |
| 2014 | $1,187 | $9,809 | $1,000 | $8,809 |
Agents Affiliated with this Home
-
Kathy Cohodas
K
Seller's Agent in 2025
Kathy Cohodas
My Home Group Real Estate
(480) 980-7468
1 in this area
12 Total Sales
-
Brent Heiden

Seller's Agent in 2018
Brent Heiden
Iannelli and Associates
(480) 334-2553
2 in this area
140 Total Sales
-
Justin Korenblitt

Buyer's Agent in 2018
Justin Korenblitt
HomeSmart
(602) 478-6582
9 Total Sales
-
Erica Crosby

Seller's Agent in 2017
Erica Crosby
Engel & Voelkers Scottsdale
(480) 201-9320
13 Total Sales
Map
Source: Arizona Regional Multiple Listing Service (ARMLS)
MLS Number: 5837460
APN: 210-80-074
- 1016 W Holstein Trail
- 941 W Dexter Way
- 780 W Holstein Trail
- 1274 W Dexter Way
- 1277 W Stephanie Ln
- 1367 W Stephanie Ln
- 630 W Corriente Ct
- 35020 N Open Range Dr
- 804 W Dana Dr
- 1167 W Dana Dr
- 901 W Hereford Dr
- 35397 N Shorthorn Trail
- 1705 W Stephanie Ln
- 471 W Gascon Rd
- 1783 W Cool Water Way
- 1120 W Desert Hollow Dr
- 1792 W Loemann Dr
- 321 W Dexter Way
- 761 W Desert Hollow Dr
- 1688 W Corriente Dr
