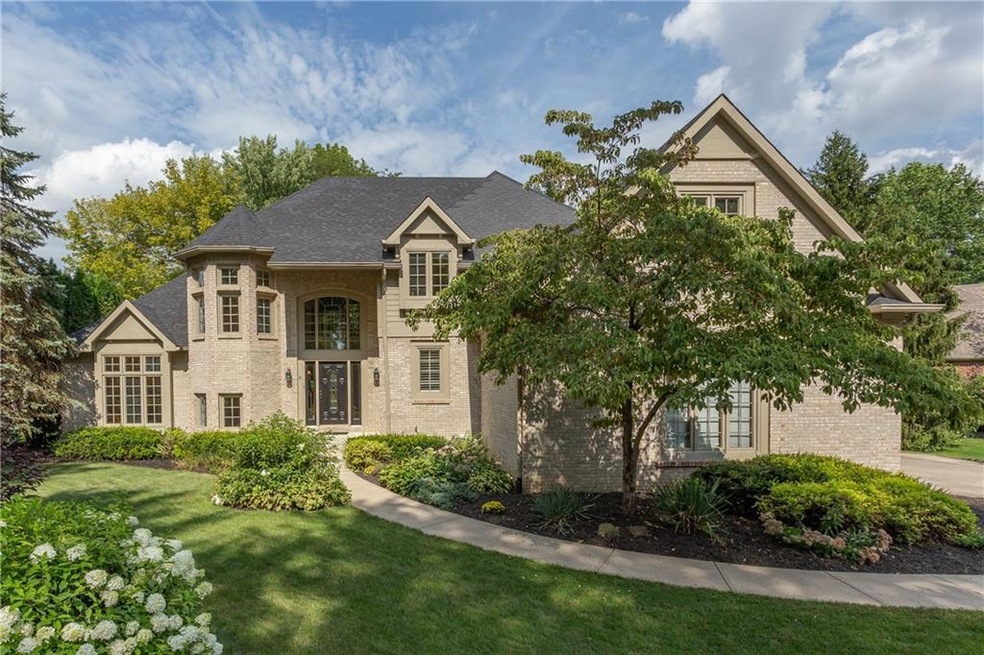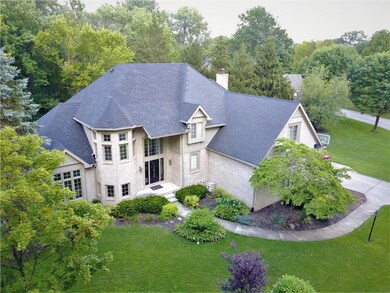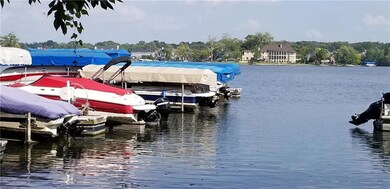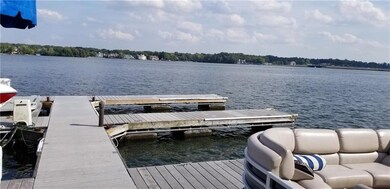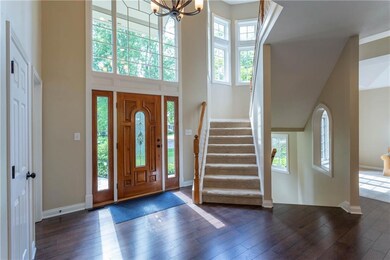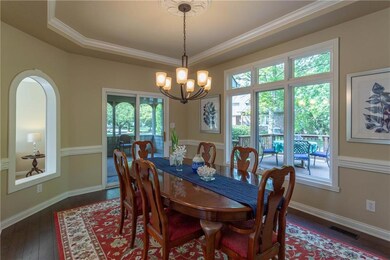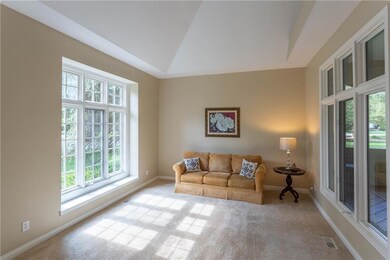
10240 Summerlin Way Fishers, IN 46037
Olio NeighborhoodHighlights
- Gated Community
- Waterfront
- Mature Trees
- Brooks School Elementary School Rated A
- 0.48 Acre Lot
- Deck
About This Home
As of October 2019Welcome to the Gated Community of Anchorage, with a deeded boat dock on Geist included with this updated 4/5 bedroom traditional home. Spacious kitchen w/updated appliances & fantastic finishes opens to breakfast room that flows to both the screened porch and Great Room. An open, airy main level also includes Dining Room and a Living Room (which could be an office) and a laundry/mud room. Four bedrooms upstairs, includes a spacious Master Suite. Basement includes more family/living space, in addition to an area that can be a flex space/room. Home sits on half acre lot, great landscaping and privacy. A short walk to Indianapolis Sailing Club, Geist shops and restaurants. HSE school district
Last Agent to Sell the Property
Keller Williams Indpls Metro N License #RB14043457 Listed on: 09/13/2019

Last Buyer's Agent
Shawn Forsythe
Realty World Indy

Home Details
Home Type
- Single Family
Est. Annual Taxes
- $5,332
Year Built
- Built in 1994
Lot Details
- 0.48 Acre Lot
- Waterfront
- Sprinkler System
- Mature Trees
HOA Fees
- $104 Monthly HOA Fees
Parking
- 3 Car Attached Garage
- Side or Rear Entrance to Parking
Home Design
- Traditional Architecture
- Brick Exterior Construction
- Cement Siding
- Concrete Perimeter Foundation
Interior Spaces
- 2-Story Property
- Built-in Bookshelves
- Vaulted Ceiling
- Fireplace With Gas Starter
- Entrance Foyer
- Great Room with Fireplace
Kitchen
- Breakfast Bar
- <<OvenToken>>
- Electric Cooktop
- Dishwasher
- Disposal
Flooring
- Wood
- Carpet
Bedrooms and Bathrooms
- 4 Bedrooms
- Walk-In Closet
Laundry
- Laundry on main level
- Washer
Finished Basement
- 9 Foot Basement Ceiling Height
- Sump Pump with Backup
- Basement Lookout
Outdoor Features
- Deck
- Screened Patio
- Outdoor Gas Grill
Schools
- Brooks School Elementary School
- Hamilton Southeastern High School
Utilities
- Forced Air Heating System
- Heating System Uses Gas
- Gas Water Heater
Listing and Financial Details
- Tax Lot 58
- Assessor Parcel Number 291510004058000020
Community Details
Overview
- Association fees include insurance, maintenance, nature area, snow removal, trash
- Association Phone (317) 250-8978
- Anchorage Subdivision
- Property managed by Anchorage Home Owners Assn
- The community has rules related to covenants, conditions, and restrictions
Security
- Gated Community
Ownership History
Purchase Details
Home Financials for this Owner
Home Financials are based on the most recent Mortgage that was taken out on this home.Purchase Details
Home Financials for this Owner
Home Financials are based on the most recent Mortgage that was taken out on this home.Purchase Details
Purchase Details
Home Financials for this Owner
Home Financials are based on the most recent Mortgage that was taken out on this home.Purchase Details
Home Financials for this Owner
Home Financials are based on the most recent Mortgage that was taken out on this home.Similar Homes in the area
Home Values in the Area
Average Home Value in this Area
Purchase History
| Date | Type | Sale Price | Title Company |
|---|---|---|---|
| Quit Claim Deed | -- | None Available | |
| Warranty Deed | -- | Mtc | |
| Quit Claim Deed | -- | None Available | |
| Warranty Deed | -- | Attorney | |
| Warranty Deed | -- | -- |
Mortgage History
| Date | Status | Loan Amount | Loan Type |
|---|---|---|---|
| Open | $410,000 | Credit Line Revolving | |
| Closed | $420,000 | New Conventional | |
| Closed | $420,000 | New Conventional | |
| Previous Owner | $419,200 | New Conventional | |
| Previous Owner | $75,000 | Future Advance Clause Open End Mortgage | |
| Previous Owner | $322,700 | Purchase Money Mortgage |
Property History
| Date | Event | Price | Change | Sq Ft Price |
|---|---|---|---|---|
| 10/15/2019 10/15/19 | Sold | $524,000 | -0.2% | $150 / Sq Ft |
| 09/14/2019 09/14/19 | Pending | -- | -- | -- |
| 09/13/2019 09/13/19 | For Sale | $525,000 | +14.1% | $150 / Sq Ft |
| 08/03/2015 08/03/15 | Sold | $460,000 | -2.1% | $116 / Sq Ft |
| 06/21/2015 06/21/15 | Pending | -- | -- | -- |
| 06/10/2015 06/10/15 | For Sale | $469,900 | -- | $118 / Sq Ft |
Tax History Compared to Growth
Tax History
| Year | Tax Paid | Tax Assessment Tax Assessment Total Assessment is a certain percentage of the fair market value that is determined by local assessors to be the total taxable value of land and additions on the property. | Land | Improvement |
|---|---|---|---|---|
| 2024 | $7,449 | $674,300 | $117,900 | $556,400 |
| 2023 | $7,514 | $641,400 | $117,900 | $523,500 |
| 2022 | $7,115 | $586,900 | $117,900 | $469,000 |
| 2021 | $5,728 | $468,600 | $117,900 | $350,700 |
| 2020 | $5,307 | $433,600 | $117,900 | $315,700 |
| 2019 | $5,456 | $445,700 | $117,900 | $327,800 |
| 2018 | $5,332 | $433,600 | $117,900 | $315,700 |
| 2017 | $6,721 | $359,300 | $70,700 | $288,600 |
| 2016 | $8,202 | $359,300 | $70,700 | $288,600 |
| 2014 | $3,860 | $355,200 | $70,700 | $284,500 |
| 2013 | $3,860 | $358,600 | $70,700 | $287,900 |
Agents Affiliated with this Home
-
Tim Houterloot

Seller's Agent in 2019
Tim Houterloot
Keller Williams Indpls Metro N
(317) 997-0165
5 in this area
85 Total Sales
-
S
Buyer's Agent in 2019
Shawn Forsythe
Realty World Indy
-
Julie Getty-Downham

Seller's Agent in 2015
Julie Getty-Downham
Berkshire Hathaway Home
(317) 710-6696
31 in this area
344 Total Sales
-
Drew Schroeder

Seller Co-Listing Agent in 2015
Drew Schroeder
eXp Realty, LLC
(317) 491-5930
11 in this area
213 Total Sales
-
N
Buyer's Agent in 2015
Nancy Dover
Berkshire Hathaway Home
Map
Source: MIBOR Broker Listing Cooperative®
MLS Number: 21663105
APN: 29-15-10-004-058.000-020
- 10295 Summerlin Way
- 10194 Lothbury Cir
- 12214 Ridgeside Rd
- 10266 Hatherley Way
- 10316 Hatherley Way
- 10707 Club Chase
- 12010 Landover Ln
- 12208 Island Dr
- 11715 Landings Dr
- 10630 Thorny Ridge Trace
- 9838 Gulfstream Ct
- 13417 Cambridge Cove Way
- 10821 Club Point Dr
- 6203 Hampton Cove Ln
- 6217 Hampton Cove Ln
- 6229 Hampton Cove Ln
- 11101 Hawthorn Ridge
- 10982 Brooks School Rd
- 10990 Brooks School Rd
- 11505 Hampton Cove Ln
