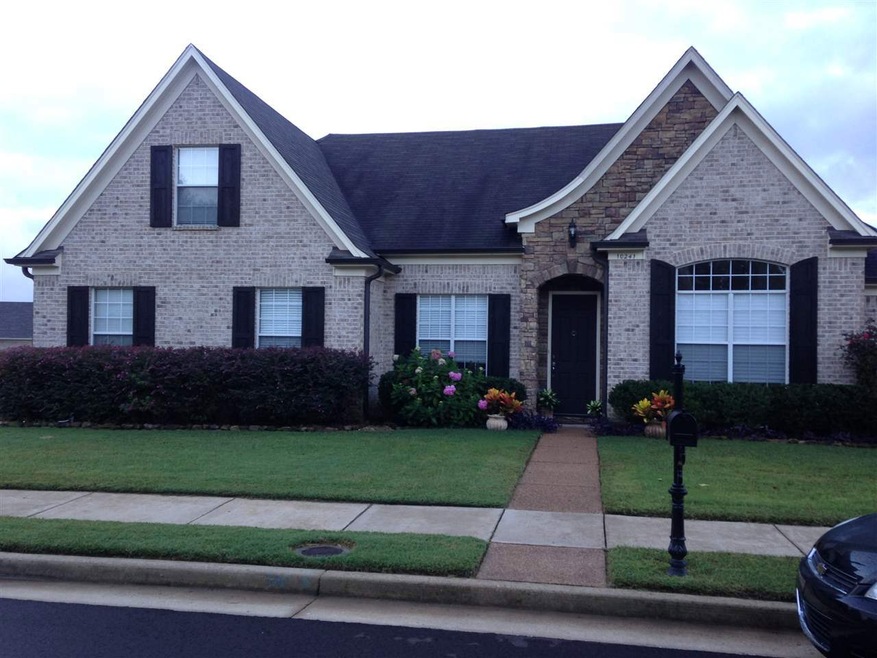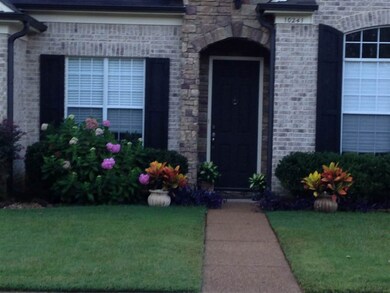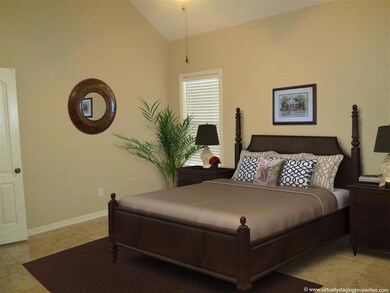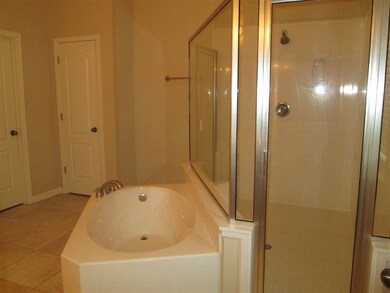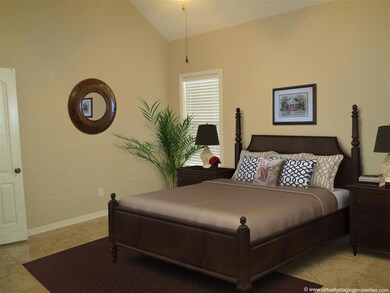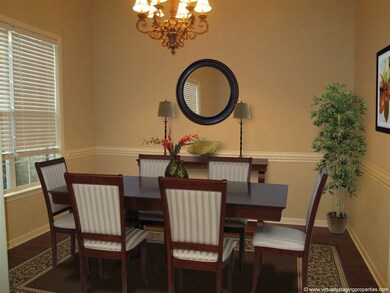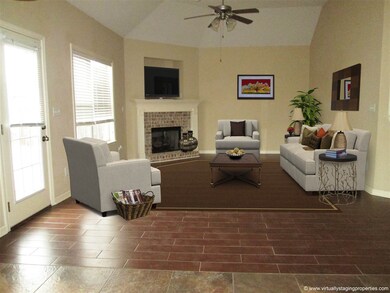
10241 Adikson Dr Cordova, TN 38016
Gray's Creek NeighborhoodEstimated Value: $309,169 - $320,000
Highlights
- Updated Kitchen
- Traditional Architecture
- Main Floor Primary Bedroom
- Vaulted Ceiling
- Wood Flooring
- Whirlpool Bathtub
About This Home
As of April 2016Contract Fail! Back on Market! 5 of the pictures have been Virtually Staged By Virtually Staging company! A beautiful brick corner lot home with 4 bedroom 2 bath. There are 3 bedrooms down, 4th bedroom is up(It can be used as a nice play room). Very open w/lots of natural lights. Split floor plan. Custom built- tile floors. Back splash in kitchen, renovated bath room w/ Jacuzzi tub and double sinks in master bath. Lots of storage, Professional exterior landscaped, Exterior shutters and gutters.
Last Agent to Sell the Property
Crye-Leike Commercial License #262340 Listed on: 11/20/2015

Home Details
Home Type
- Single Family
Est. Annual Taxes
- $2,004
Year Built
- Built in 2006
Lot Details
- 0.25 Acre Lot
- Wood Fence
- Level Lot
Home Design
- Traditional Architecture
- Slab Foundation
- Composition Shingle Roof
Interior Spaces
- 2,200-2,399 Sq Ft Home
- 2,203 Sq Ft Home
- 1.5-Story Property
- Smooth Ceilings
- Vaulted Ceiling
- Gas Log Fireplace
- Breakfast Room
- Dining Room
- Den with Fireplace
- Play Room
- Attic Access Panel
Kitchen
- Updated Kitchen
- Eat-In Kitchen
- Oven or Range
- Dishwasher
- Disposal
Flooring
- Wood
- Tile
Bedrooms and Bathrooms
- 4 Bedrooms | 3 Main Level Bedrooms
- Primary Bedroom on Main
- Split Bedroom Floorplan
- Remodeled Bathroom
- 2 Full Bathrooms
- Dual Vanity Sinks in Primary Bathroom
- Whirlpool Bathtub
- Bathtub With Separate Shower Stall
Laundry
- Laundry Room
- Washer and Dryer Hookup
Home Security
- Storm Doors
- Fire and Smoke Detector
- Iron Doors
Parking
- 2 Car Attached Garage
- Garage Door Opener
Outdoor Features
- Patio
Utilities
- Two cooling system units
- Central Heating and Cooling System
- Heating System Uses Gas
- Gas Water Heater
Community Details
- Mount Pisgah Pd Subdivision
Listing and Financial Details
- Assessor Parcel Number D0209A F00043
Ownership History
Purchase Details
Home Financials for this Owner
Home Financials are based on the most recent Mortgage that was taken out on this home.Purchase Details
Purchase Details
Purchase Details
Home Financials for this Owner
Home Financials are based on the most recent Mortgage that was taken out on this home.Similar Homes in the area
Home Values in the Area
Average Home Value in this Area
Purchase History
| Date | Buyer | Sale Price | Title Company |
|---|---|---|---|
| Townsend Patricia | $174,900 | Reality Title And Escrow Inc | |
| Brookfield Relocation Inc | $172,000 | None Available | |
| Santisteban Roberto A | -- | None Available | |
| Santisteban Roberto A | $188,900 | Tam Title & Escrow Llc |
Mortgage History
| Date | Status | Borrower | Loan Amount |
|---|---|---|---|
| Open | Townsend Patricia | $174,900 | |
| Previous Owner | Santisteban Roberto A | $173,540 | |
| Previous Owner | Santisteban Roberto A | $187,418 |
Property History
| Date | Event | Price | Change | Sq Ft Price |
|---|---|---|---|---|
| 04/28/2016 04/28/16 | Sold | $174,900 | -5.5% | $80 / Sq Ft |
| 04/01/2016 04/01/16 | Pending | -- | -- | -- |
| 11/20/2015 11/20/15 | For Sale | $185,000 | -- | $84 / Sq Ft |
Tax History Compared to Growth
Tax History
| Year | Tax Paid | Tax Assessment Tax Assessment Total Assessment is a certain percentage of the fair market value that is determined by local assessors to be the total taxable value of land and additions on the property. | Land | Improvement |
|---|---|---|---|---|
| 2025 | $2,004 | $74,650 | $14,250 | $60,400 |
| 2024 | $2,004 | $59,125 | $9,975 | $49,150 |
| 2023 | $2,004 | $59,125 | $9,975 | $49,150 |
| 2022 | $2,004 | $59,125 | $9,975 | $49,150 |
| 2021 | $2,040 | $59,125 | $9,975 | $49,150 |
| 2020 | $1,692 | $41,775 | $9,975 | $31,800 |
| 2019 | $1,692 | $41,775 | $9,975 | $31,800 |
| 2018 | $1,692 | $41,775 | $9,975 | $31,800 |
| 2017 | $1,717 | $41,775 | $9,975 | $31,800 |
| 2016 | $1,719 | $39,325 | $0 | $0 |
| 2014 | $1,719 | $39,325 | $0 | $0 |
Agents Affiliated with this Home
-
Saeed Nia

Seller's Agent in 2016
Saeed Nia
Crye-Leike
(901) 337-1020
3 in this area
76 Total Sales
-
Cindy Nelson

Buyer's Agent in 2016
Cindy Nelson
Bryan Realty Group
(901) 471-9550
1 in this area
14 Total Sales
Map
Source: Memphis Area Association of REALTORS®
MLS Number: 9965826
APN: D0-209A-F0-0043
- 1639 Sawmill Creek Ln
- 1649 Brimhill Ln
- 1563 Sutton Meadow Ln
- 1694 N Pisgah Rd
- 1669 Stable Run Dr
- 10133 Lynham Dr
- 1698 Pisgah Rd
- 10098 Sutton Ridge Ln
- 10433 Pisgah Forest Ln
- 1373 Marhill Cove
- 10004 Chariden Dr
- 10189 Kay Oak Cove
- 1550 N Pisgah Rd
- 9904 Averbury Cove
- 1830 Speyburn Cove
- 9927 Glenfiddich Ln
- 10131 Macon Rd
- 10156 Amberton Cove
- 1802 N Houston Levee Rd
- 10230 Sterling Ridge Dr
- 10241 Adikson Dr
- 10235 Adikson Dr
- 1622 Needle Oak Dr
- 10238 Needle Pine Dr
- 1628 Needle Oak Dr
- 10229 Adikson Dr
- 1614 Needle Oak Dr
- 1636 Needle Oak Dr
- 10240 Adikson Dr
- 10236 Adikson Dr
- 1608 Needle Oak Dr
- 10221 Adikson Dr
- 10230 Adikson Dr
- 10232 Needle Pine Dr
- 1642 Needle Oak Dr
- 1602 Needle Oak Dr
- 10220 Adikson Dr
- 10222 Needle Pine Dr
- 1615 Sawmill Creek Ln
- 1627 Sawmill Creek Ln
