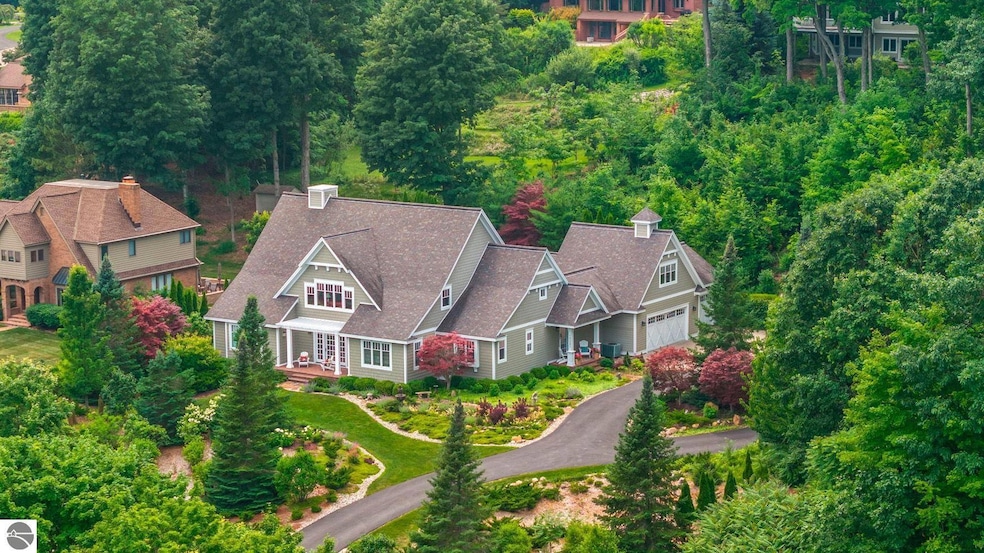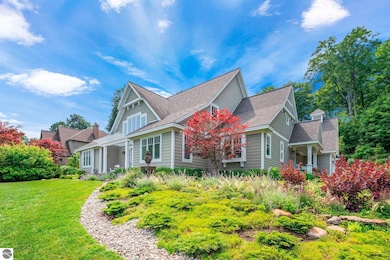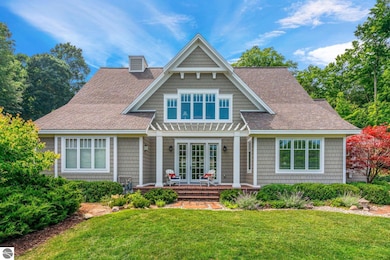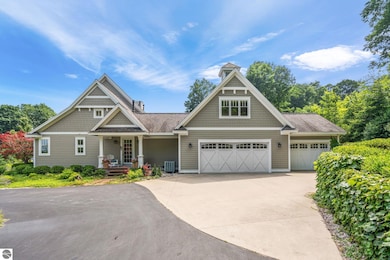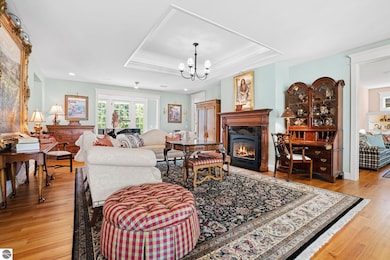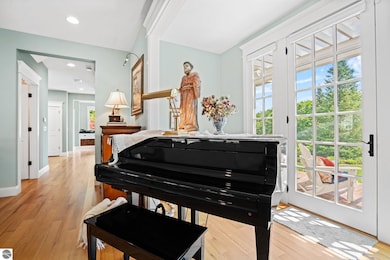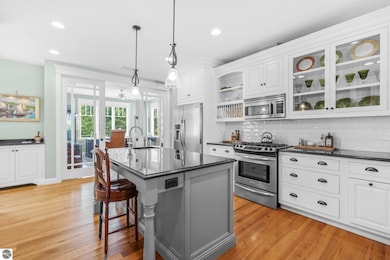
10241 E San Remo Blvd Traverse City, MI 49684
Estimated payment $11,416/month
Highlights
- Deeded Waterfront Access Rights
- 550 Feet of Waterfront
- Greenhouse
- Willow Hill Elementary School Rated A-
- Sandy Beach
- Lake Privileges
About This Home
Located in the highly desirable La Riviera West Association, this six-bedroom, five-bath home sits on an extra-large lot just under an acre, with access to 550 feet of shared West Bay frontage and private community amenities including tennis, pickleball, and basketball courts. Inside, the home offers over 6,100 finished square feet across three levels. The kitchen is the centerpiece of the main floor, featuring inset cabinetry, timeless granite countertops, two sinks, stainless steel appliances, and a large central island, ideal for both daily use and entertaining. The primary suite includes a private bath and custom built-in dresser drawers. Additional main level features include a spacious great room, a dedicated office with glass doors, a formal dining room, and a sunroom for added flexibility. Upstairs, you’ll find three generously sized bedrooms and two full bathrooms, one bedroom includes its own playroom, and another has a private en suite bath. A finished bonus room above the garage offers a great space for house guests. The lower level includes two more bedrooms with egress windows, a fitness area, and two large workshop rooms with potential for future finished space. The basement is accessible from both the interior of the home and the garage for added convenience. Extensive landscaping surrounds the property, highlighted by a private courtyard with a fountain and a covered brick patio, ideal for outdoor gatherings. The home also features indoor/outdoor speakers, full sprinkler system, and a gardening room off of the garage for your potting and planting needs. This is a rare opportunity to own a well-appointed home in one of Northern Michigan’s most established neighborhoods, just minutes from both downtown Traverse City and Suttons Bay.
Listing Agent
Berkshire Hathaway Homeservices - TC License #6501456322 Listed on: 07/17/2025

Home Details
Home Type
- Single Family
Est. Annual Taxes
- $10,186
Year Built
- Built in 2009
Lot Details
- 0.96 Acre Lot
- 550 Feet of Waterfront
- Sandy Beach
- Landscaped
- Level Lot
- Cleared Lot
- The community has rules related to zoning restrictions
HOA Fees
- $56 Monthly HOA Fees
Home Design
- Craftsman Architecture
- Poured Concrete
- Fire Rated Drywall
- Frame Construction
- Asphalt Roof
- Wood Siding
- Cement Board or Planked
Interior Spaces
- 6,161 Sq Ft Home
- 1.5-Story Property
- Bookcases
- Paneling
- Ceiling Fan
- Gas Fireplace
- Drapes & Rods
- Blinds
- Entrance Foyer
- Great Room
- Formal Dining Room
- Den
- Workshop
- Home Gym
Kitchen
- Oven or Range
- Microwave
- Dishwasher
- Kitchen Island
- Granite Countertops
- Disposal
Bedrooms and Bathrooms
- 6 Bedrooms
- Primary Bedroom on Main
- Walk-In Closet
Laundry
- Dryer
- Washer
Basement
- Basement Fills Entire Space Under The House
- Basement Window Egress
Parking
- 5 Car Attached Garage
- Garage Door Opener
- Private Driveway
Outdoor Features
- Deeded Waterfront Access Rights
- Lake Privileges
- Covered patio or porch
- Greenhouse
Location
- Property is near a Great Lake
Utilities
- Forced Air Heating and Cooling System
- Humidifier
- Well
- Natural Gas Water Heater
Community Details
Overview
- La Riviera West Community
Amenities
- Common Area
Recreation
- Tennis Courts
Map
Home Values in the Area
Average Home Value in this Area
Tax History
| Year | Tax Paid | Tax Assessment Tax Assessment Total Assessment is a certain percentage of the fair market value that is determined by local assessors to be the total taxable value of land and additions on the property. | Land | Improvement |
|---|---|---|---|---|
| 2025 | $10,186 | $786,300 | $0 | $0 |
| 2024 | $7,774 | $697,200 | $0 | $0 |
| 2023 | $7,434 | $536,400 | $0 | $0 |
| 2022 | $9,290 | $484,600 | $0 | $0 |
| 2021 | $8,841 | $442,200 | $0 | $0 |
| 2020 | $9,013 | $451,100 | $0 | $0 |
| 2019 | $8,757 | $489,300 | $0 | $0 |
| 2018 | -- | $463,100 | $0 | $0 |
| 2017 | -- | $436,900 | $0 | $0 |
| 2016 | -- | $445,800 | $0 | $0 |
| 2015 | -- | $442,900 | $0 | $0 |
| 2014 | -- | $447,400 | $0 | $0 |
Property History
| Date | Event | Price | Change | Sq Ft Price |
|---|---|---|---|---|
| 07/17/2025 07/17/25 | For Sale | $1,899,500 | -- | $308 / Sq Ft |
Purchase History
| Date | Type | Sale Price | Title Company |
|---|---|---|---|
| Deed | $53,000 | -- |
Similar Homes in Traverse City, MI
Source: Northern Great Lakes REALTORS® MLS
MLS Number: 1936412
APN: 004-615-006-00
- 10614 S Monaco Way
- 10520 S Dalzell Rd
- 11182 S West Bay Shore Dr
- 8870 E Fouch Rd
- 9150 S Majestic Ridge Dr
- 00 E Traverse Hwy
- 9801 E Cherry Bend Rd
- 12034 S Elk Run Dr
- 9690 E Walkabout Ln
- 9639 E Walkabout Ln
- 12805 S Regal St
- 10535 E Pico Dr
- 10810 S Orchard Way
- 9255 E Grace Dr
- 12755 S Marina Village Dr
- 12755 S Marina Village Dr Unit 67
- 12755 S Marina Village Dr Unit 56
- 8356 Forest Dr
- 0 E Fouch Rd Unit 1932084
- 9304 S Lake Leelanau Dr
- 12300 S Lovell Ln
- 714 #310 Randolph St
- 6028 Traverse Edge Way
- 309 W Front St
- 209 S Cedar St Unit B
- 232 E State St
- 3860 N Long Lake Rd
- 544 E State St
- 115 E Eighth St Unit Ivy
- 516 Washington St Unit 2
- 609 Bloomfield Rd
- 1310 Peninsula Ct
- 114 E Twelfth St
- 6444 Cedar Run
- 1548 Simsbury St
- 1542 Simsbury St
- 1542 Simsbury St Unit 3
- 1542 Simsbury St Unit 4
- 3686 Matador W
- 918 Boon St
