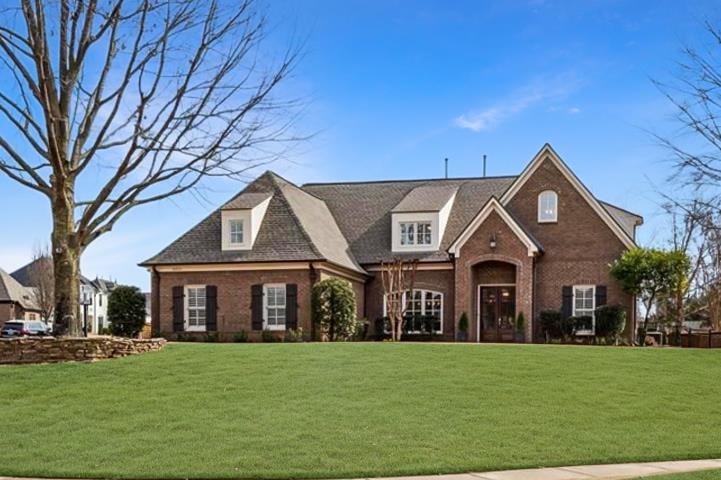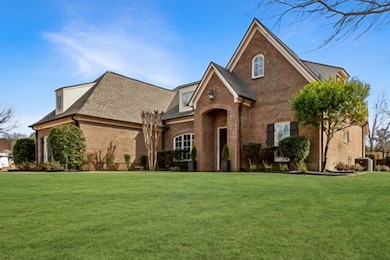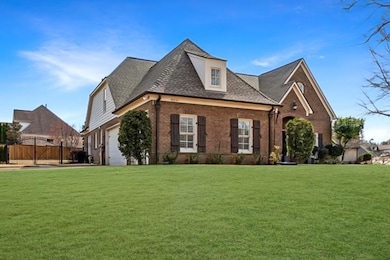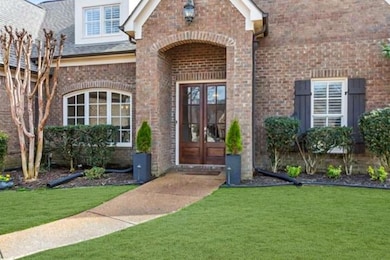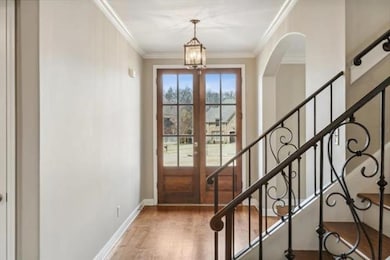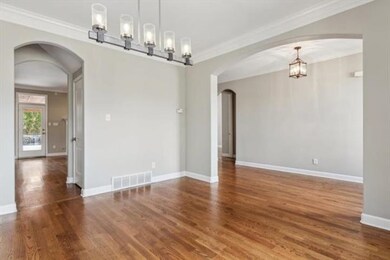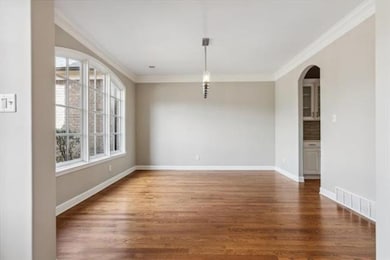
10241 Herons Nest Cove E Lakeland, TN 38002
Lakeland NeighborhoodEstimated payment $3,736/month
Highlights
- In Ground Pool
- Updated Kitchen
- Vaulted Ceiling
- Lakeland Elementary School Rated A
- Landscaped Professionally
- Traditional Architecture
About This Home
Desired Lakeland Community positioned on a corner lot. This 4BR/3.5BA home also features a Home Office and Large Bonus Playroom. Primary Master Bedroom down stairs comes with an updated bath and walk-in closet. The kitchen displays elegant counters with new stainless steel appliances including gas stove, double oven, refrigerator microwave and dishwasher. Natural light throughout the open floor plan as you enter through the arched doorways, vaulted ceilings, hardwood floors and plantation shutters. A stunning backyard retreat awaits with a luxurious gunite pool, hot tub, and huge covered patio and irrigation system. Schools, neighborhood park, and walking trail nearby.
Home Details
Home Type
- Single Family
Est. Annual Taxes
- $3,482
Year Built
- Built in 2003
Lot Details
- 0.53 Acre Lot
- Wood Fence
- Landscaped Professionally
- Corner Lot
- Level Lot
- Sprinklers on Timer
- Few Trees
HOA Fees
- $38 Monthly HOA Fees
Home Design
- Traditional Architecture
- Slab Foundation
- Composition Shingle Roof
Interior Spaces
- 3,400-3,599 Sq Ft Home
- 3,495 Sq Ft Home
- 1.1-Story Property
- Wet Bar
- Smooth Ceilings
- Vaulted Ceiling
- Ceiling Fan
- 2 Fireplaces
- Double Pane Windows
- Entrance Foyer
- Separate Formal Living Room
- Dining Room
- Home Office
- Bonus Room
- Play Room
- Keeping Room
- Laundry Room
- Attic
Kitchen
- Updated Kitchen
- Breakfast Bar
- Double Self-Cleaning Oven
- Gas Cooktop
- Microwave
- Dishwasher
- Disposal
Flooring
- Wood
- Partially Carpeted
- Tile
Bedrooms and Bathrooms
- 4 Bedrooms | 1 Primary Bedroom on Main
- En-Suite Bathroom
- Walk-In Closet
- Primary Bathroom is a Full Bathroom
- Dual Vanity Sinks in Primary Bathroom
- Whirlpool Bathtub
- Bathtub With Separate Shower Stall
Parking
- 3 Car Garage
- Side Facing Garage
- Garage Door Opener
- Driveway
Pool
- In Ground Pool
- Spa
Outdoor Features
- Covered patio or porch
Utilities
- Central Heating and Cooling System
- Heating System Uses Gas
- Gas Water Heater
Community Details
- Herons Ridge Section A Subdivision
- Mandatory home owners association
Listing and Financial Details
- Assessor Parcel Number L0150A B00084
Map
Home Values in the Area
Average Home Value in this Area
Tax History
| Year | Tax Paid | Tax Assessment Tax Assessment Total Assessment is a certain percentage of the fair market value that is determined by local assessors to be the total taxable value of land and additions on the property. | Land | Improvement |
|---|---|---|---|---|
| 2025 | $3,482 | $152,650 | $25,900 | $126,750 |
| 2024 | $3,482 | $102,725 | $20,050 | $82,675 |
| 2023 | $3,482 | $102,725 | $20,050 | $82,675 |
| 2022 | $3,482 | $102,725 | $20,050 | $82,675 |
| 2021 | $3,544 | $102,725 | $20,050 | $82,675 |
| 2020 | $3,723 | $91,925 | $20,050 | $71,875 |
| 2019 | $3,723 | $91,925 | $20,050 | $71,875 |
| 2018 | $4,872 | $91,925 | $20,050 | $71,875 |
| 2017 | $4,927 | $91,925 | $20,050 | $71,875 |
| 2016 | $4,949 | $85,775 | $0 | $0 |
| 2014 | $3,748 | $85,775 | $0 | $0 |
Property History
| Date | Event | Price | Change | Sq Ft Price |
|---|---|---|---|---|
| 05/29/2025 05/29/25 | Pending | -- | -- | -- |
| 05/23/2025 05/23/25 | For Sale | $610,000 | +5.2% | $179 / Sq Ft |
| 03/15/2024 03/15/24 | Sold | $580,000 | +3.6% | $171 / Sq Ft |
| 03/06/2024 03/06/24 | Pending | -- | -- | -- |
| 02/23/2024 02/23/24 | For Sale | $560,000 | -- | $165 / Sq Ft |
Purchase History
| Date | Type | Sale Price | Title Company |
|---|---|---|---|
| Warranty Deed | $580,000 | None Listed On Document | |
| Interfamily Deed Transfer | -- | None Available | |
| Warranty Deed | $320,000 | -- | |
| Warranty Deed | $57,000 | -- |
Mortgage History
| Date | Status | Loan Amount | Loan Type |
|---|---|---|---|
| Open | $551,000 | New Conventional | |
| Previous Owner | $258,800 | New Conventional | |
| Previous Owner | $308,913 | New Conventional | |
| Previous Owner | $318,000 | Unknown | |
| Previous Owner | $62,392 | Unknown | |
| Previous Owner | $256,000 | Purchase Money Mortgage | |
| Previous Owner | $252,000 | Construction | |
| Closed | $64,000 | No Value Available |
Similar Homes in Lakeland, TN
Source: Memphis Area Association of REALTORS®
MLS Number: 10197400
APN: L0-150A-B0-0084
- 10280 Herons Ridge Dr
- 10279 Herons Ridge Dr
- 10235 Ivy Oak Ln
- 10062 French Springs Rd
- 9952 Loch Lucerne Point
- 3886 Potter Woods Cove
- 9910 Loch Placid Point
- 9981 Rue Bienville Cove
- 9983 Promontory Cove
- 10303 Oak Bank Cove
- 10169 Woodbrook Cir
- 4553 Seedtick Rd
- 9913 Windward Slope Dr
- 9837 Lake Breeze Cove
- 9937 N Windward Slope Dr
- 9895 Windward Slope Dr
- 4455 Chambers Chapel Rd
- 9900 Windward Slope Dr
- 10225 Maple Run Dr
- 3947 Lighthouse Ln
