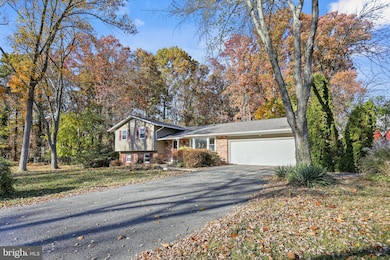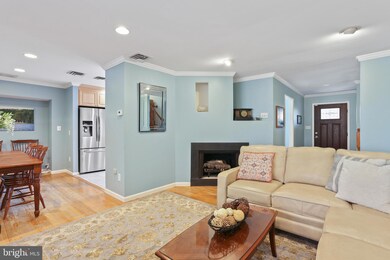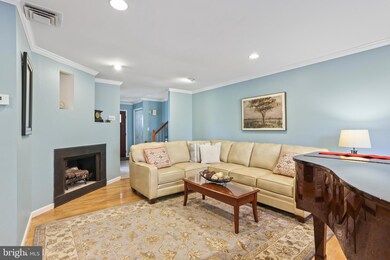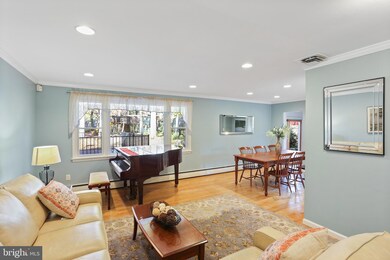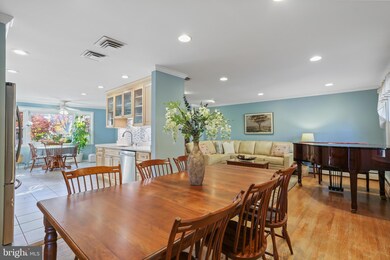
10242 Bradley Ln Columbia, MD 21044
Hickory Ridge NeighborhoodHighlights
- In Ground Pool
- View of Trees or Woods
- Open Floorplan
- Clemens Crossing Elementary School Rated A-
- 0.9 Acre Lot
- Deck
About This Home
As of December 2024Welcome home to this renovated, 4 level split foyer boasting tons of upgrades. Sitting on a nearly ONE ACRE Columbia outparcel with no HOA, this location feeds into Clemens Crossing Elementary and Atholton High School! Recent upgrades include: roof - Dec. 2023, Bosch High Efficiency Combination Boiler/ tankless water heater - 2021, a brand new in-ground pool and decking - 2020, Corning blown fiberglass ( R60) added to both attics- 2020, fully renovated kitchen - 2019, a top-of-the-line 8 person Jacuzzi hot tub, replacement windows, newer washer and dryer, and more! Featuring approximately 3,456 square feet of living space, there are five bedrooms, two and a half bathrooms, and a bonus room/office/music room where exposed beams and a textured ceiling give a “rustic charm” feel. A private walkway provides an entrance to this bonus room from the rear of the home. Enter the main level and take note of the hardwood floors. In the living room, the large picture window provides both natural light and views of the wooded rear yard. The first of two fireplaces is here, and it can be outfitted to your choosing: a vent-less insert, a natural gas insert, or vent out the roof to use as a wood burning. The renovated kitchen completed in 2019 provides a lovely eating area, with another large picture window looking onto the front yard. Rock maple cabinets, quartz countertops, chic backsplash tile, stainless appliances, secondary wash sink and tile flooring are all part of the upgrades. The large gas range is a bonus! Upstairs, the flooring is also hardwood. There are four nicely-sized bedrooms with ceiling fans. Three of these bedrooms share a refreshed bathroom. The primary suite has an en-suite refreshed bath with a dual vanity. A highlight is the private deck extending from the primary suite with stairs leading down to the Jacuzzi! The lower level features a large family room with the second fireplace. A wood-burning insert is showcased by a stunning brick hearth and wood mantle that run the entire length of the wall! The chimney was rebuilt in 2018 and the insert added at that time. The fifth bedroom is on this level as well as the half bath. A 4th-level basement is perfectly suited for a game room, craft space, or whatever needs you may have. Also on this level are the laundry and storage. Space is not an issue in this home! Your spacious backyard oasis is fully fenced and features a private chlorine-free oxygen radiant pool (8ft deep), hot tub and a garden solar shower (rinse off station)! This park like setting is perfect for relaxing and enjoying the outdoors! Mere minutes from all that Columbia has to offer, this home is believed to had been the original builder's personal residence. Walk to Clemens Crossing Elementary School! Trails and sidewalks lead to the Village of Hickory Ridge shopping center with a grocery store, restaurants and shops. Howard County Community College, Howard County Hospital, Central Library, Whole Foods, Lake Kittamaqundi, Merriweather, the Columbia Mall, plus all the restaurants and shops offered near these locations, are a 5 minute drive! This location is ideal for commuting, providing quick access to Routes 29 and 32 and I-95. View the 360 Photo Tour!
Last Agent to Sell the Property
Cummings & Co. Realtors License #618839 Listed on: 11/06/2024

Home Details
Home Type
- Single Family
Est. Annual Taxes
- $8,124
Year Built
- Built in 1963
Lot Details
- 0.9 Acre Lot
- Back Yard Fenced
- Landscaped
- Private Lot
- Premium Lot
- Partially Wooded Lot
- Property is in very good condition
- Property is zoned R20
Parking
- 2 Car Attached Garage
- Front Facing Garage
- Garage Door Opener
- Off-Street Parking
Property Views
- Woods
- Garden
Home Design
- Split Level Home
- Block Foundation
- Frame Construction
- Asphalt Roof
Interior Spaces
- Property has 4 Levels
- Open Floorplan
- Central Vacuum
- Ceiling Fan
- 2 Fireplaces
- Double Pane Windows
- Window Treatments
- Entrance Foyer
- Family Room
- Living Room
- Breakfast Room
- Den
- Game Room
- Utility Room
- Wood Flooring
Kitchen
- Eat-In Country Kitchen
- Stove
- Microwave
- Dishwasher
- Disposal
Bedrooms and Bathrooms
- En-Suite Primary Bedroom
- En-Suite Bathroom
Laundry
- Dryer
- Washer
Finished Basement
- Walk-Out Basement
- Side Exterior Basement Entry
- Natural lighting in basement
Pool
- In Ground Pool
- Vinyl Pool
- Spa
- Fence Around Pool
Outdoor Features
- Deck
- Patio
- Playground
Schools
- Clemens Crossing Elementary School
- Atholton High School
Utilities
- Central Heating and Cooling System
- Vented Exhaust Fan
- Hot Water Baseboard Heater
- Natural Gas Water Heater
Community Details
- No Home Owners Association
- Atholton Square Subdivision, The Builders Own Home Floorplan
Listing and Financial Details
- Tax Lot 14
- Assessor Parcel Number 1405342937
Ownership History
Purchase Details
Home Financials for this Owner
Home Financials are based on the most recent Mortgage that was taken out on this home.Purchase Details
Home Financials for this Owner
Home Financials are based on the most recent Mortgage that was taken out on this home.Purchase Details
Purchase Details
Purchase Details
Purchase Details
Similar Homes in Columbia, MD
Home Values in the Area
Average Home Value in this Area
Purchase History
| Date | Type | Sale Price | Title Company |
|---|---|---|---|
| Deed | $740,000 | Gpn Title | |
| Deed | $740,000 | Gpn Title | |
| Deed | $539,000 | Lakeside Title Co | |
| Deed | -- | -- | |
| Deed | -- | -- | |
| Deed | $421,000 | -- | |
| Deed | $421,000 | -- | |
| Deed | -- | -- |
Mortgage History
| Date | Status | Loan Amount | Loan Type |
|---|---|---|---|
| Open | $713,545 | VA | |
| Closed | $713,545 | VA | |
| Previous Owner | $235,000 | New Conventional | |
| Previous Owner | $512,050 | New Conventional | |
| Previous Owner | $70,000 | Commercial | |
| Previous Owner | $397,842 | FHA | |
| Closed | -- | No Value Available |
Property History
| Date | Event | Price | Change | Sq Ft Price |
|---|---|---|---|---|
| 12/13/2024 12/13/24 | Sold | $740,000 | -1.3% | $275 / Sq Ft |
| 11/16/2024 11/16/24 | Pending | -- | -- | -- |
| 11/06/2024 11/06/24 | For Sale | $750,000 | +39.1% | $279 / Sq Ft |
| 09/17/2018 09/17/18 | Sold | $539,000 | 0.0% | $201 / Sq Ft |
| 08/29/2018 08/29/18 | Pending | -- | -- | -- |
| 08/23/2018 08/23/18 | For Sale | $539,000 | -- | $201 / Sq Ft |
Tax History Compared to Growth
Tax History
| Year | Tax Paid | Tax Assessment Tax Assessment Total Assessment is a certain percentage of the fair market value that is determined by local assessors to be the total taxable value of land and additions on the property. | Land | Improvement |
|---|---|---|---|---|
| 2024 | $8,097 | $551,967 | $0 | $0 |
| 2023 | $7,561 | $515,233 | $0 | $0 |
| 2022 | $7,159 | $478,500 | $249,100 | $229,400 |
| 2021 | $6,678 | $453,733 | $0 | $0 |
| 2020 | $6,522 | $428,967 | $0 | $0 |
| 2019 | $5,829 | $404,200 | $196,100 | $208,100 |
| 2018 | $5,881 | $404,200 | $196,100 | $208,100 |
| 2017 | $5,925 | $404,200 | $0 | $0 |
| 2016 | -- | $407,400 | $0 | $0 |
| 2015 | -- | $405,633 | $0 | $0 |
| 2014 | -- | $403,867 | $0 | $0 |
Agents Affiliated with this Home
-
Zugell Jamison

Seller's Agent in 2024
Zugell Jamison
Cummings & Co. Realtors
(301) 821-7043
10 in this area
240 Total Sales
-
Ellen Coleman

Buyer's Agent in 2024
Ellen Coleman
RE/MAX
(301) 538-4049
2 in this area
158 Total Sales
-
Dylan Hanna

Seller's Agent in 2018
Dylan Hanna
Heymann Realty, LLC
20 Total Sales
Map
Source: Bright MLS
MLS Number: MDHW2046392
APN: 05-342937
- 10238 Bradley Ln
- 6316 Ferryboat Cir
- 6333 Frostwork Row
- 10224 Owen Brown Rd
- 6264 Audubon Dr
- 10005 Maple Ave
- 6569 Beechwood Dr
- 6113 Jerrys Dr
- 6208 Devon Dr
- 6746 Pyramid Way
- 10705 Mcgregor Dr
- 6193 Commadore Ct
- 10634 Quarterstaff Rd
- 10609 Steamboat Landing
- 6066 Camelback Ln
- 6048 Misty Arch Run
- 10264 Wayover Way
- 10263 Wayover Way
- 9628 Rocksparkle Row
- 5943 Gales Ln

