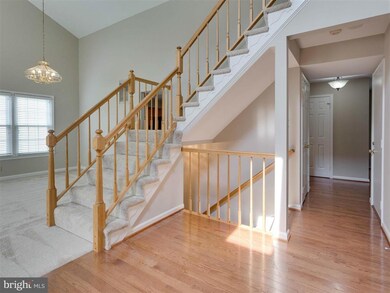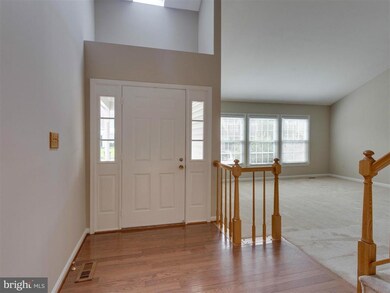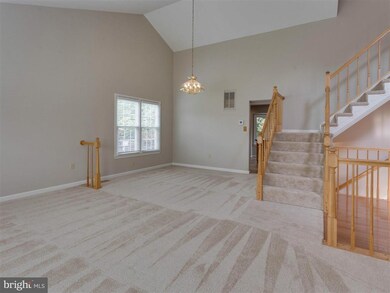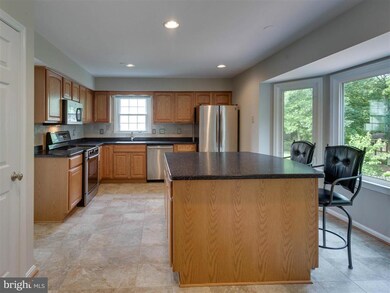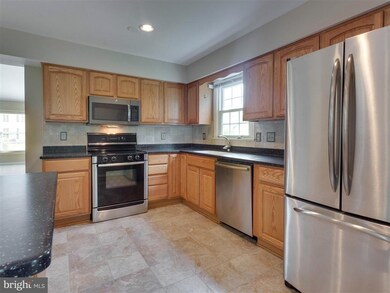
10244 Winged Elm Cir Manassas, VA 20110
Longview NeighborhoodHighlights
- View of Trees or Woods
- Deck
- Backs to Trees or Woods
- Colonial Architecture
- Traditional Floor Plan
- 1 Fireplace
About This Home
As of May 2019MUST SEE! Move-in Ready w BRAND NEW Carpet/Paint. Updated Kitchen w Stainless Appliances, Solid Surface Counters, Backsplash, Center Island, Bay Window. Wide Plank HW Floors in Foyer/Hall & Fam Rm. Master BR w Lg W/I Closet. Beautifully Updated Master Bath. Lg Deck Overlooking Treed, Fenced Back Yard & Paver Patio. Newer Siding, Wrapped Maint-Free Ext Trim, Front Door & Shutters Just Painted.
Last Agent to Sell the Property
Keller Williams Realty/Lee Beaver & Assoc. License #0225079535 Listed on: 07/06/2015

Home Details
Home Type
- Single Family
Est. Annual Taxes
- $4,266
Year Built
- Built in 1993
Lot Details
- 0.25 Acre Lot
- Back Yard Fenced
- Backs to Trees or Woods
- Property is in very good condition
- Property is zoned R4
HOA Fees
- $40 Monthly HOA Fees
Parking
- 2 Car Attached Garage
- Front Facing Garage
- Off-Street Parking
Home Design
- Colonial Architecture
- Vinyl Siding
Interior Spaces
- Property has 3 Levels
- Traditional Floor Plan
- 1 Fireplace
- Entrance Foyer
- Family Room
- Living Room
- Dining Room
- Storage Room
- Views of Woods
Kitchen
- Electric Oven or Range
- Microwave
- Ice Maker
- Dishwasher
- Kitchen Island
- Upgraded Countertops
- Disposal
Bedrooms and Bathrooms
- 4 Bedrooms
- En-Suite Primary Bedroom
- 3.5 Bathrooms
Laundry
- Dryer
- Washer
Partially Finished Basement
- Basement Fills Entire Space Under The House
- Connecting Stairway
Outdoor Features
- Deck
- Patio
Schools
- Bennett Elementary School
- Parkside Middle School
- Brentsville District High School
Utilities
- Forced Air Heating and Cooling System
- Natural Gas Water Heater
Community Details
- Association fees include management, insurance, trash
- Great Oak Subdivision
Listing and Financial Details
- Tax Lot 12
- Assessor Parcel Number 107204
Ownership History
Purchase Details
Home Financials for this Owner
Home Financials are based on the most recent Mortgage that was taken out on this home.Purchase Details
Home Financials for this Owner
Home Financials are based on the most recent Mortgage that was taken out on this home.Purchase Details
Home Financials for this Owner
Home Financials are based on the most recent Mortgage that was taken out on this home.Purchase Details
Similar Homes in Manassas, VA
Home Values in the Area
Average Home Value in this Area
Purchase History
| Date | Type | Sale Price | Title Company |
|---|---|---|---|
| Warranty Deed | $459,000 | Atlas Title & Escrow Inc | |
| Warranty Deed | $390,000 | -- | |
| Gift Deed | -- | Stewart Title | |
| Gift Deed | -- | None Available |
Mortgage History
| Date | Status | Loan Amount | Loan Type |
|---|---|---|---|
| Open | $16,086 | Stand Alone Second | |
| Open | $450,686 | FHA | |
| Previous Owner | $351,000 | New Conventional | |
| Previous Owner | $155,000 | New Conventional | |
| Previous Owner | $30,000 | Credit Line Revolving |
Property History
| Date | Event | Price | Change | Sq Ft Price |
|---|---|---|---|---|
| 05/15/2019 05/15/19 | Sold | $459,000 | 0.0% | $215 / Sq Ft |
| 04/15/2019 04/15/19 | Pending | -- | -- | -- |
| 04/09/2019 04/09/19 | Price Changed | $459,000 | -1.3% | $215 / Sq Ft |
| 04/04/2019 04/04/19 | Price Changed | $465,000 | -1.1% | $218 / Sq Ft |
| 03/14/2019 03/14/19 | For Sale | $470,000 | +20.5% | $221 / Sq Ft |
| 08/14/2015 08/14/15 | Sold | $390,000 | -2.5% | $175 / Sq Ft |
| 07/17/2015 07/17/15 | Pending | -- | -- | -- |
| 07/06/2015 07/06/15 | For Sale | $400,000 | 0.0% | $179 / Sq Ft |
| 10/01/2012 10/01/12 | Rented | $2,200 | -8.3% | -- |
| 09/19/2012 09/19/12 | Under Contract | -- | -- | -- |
| 08/15/2012 08/15/12 | For Rent | $2,400 | -- | -- |
Tax History Compared to Growth
Tax History
| Year | Tax Paid | Tax Assessment Tax Assessment Total Assessment is a certain percentage of the fair market value that is determined by local assessors to be the total taxable value of land and additions on the property. | Land | Improvement |
|---|---|---|---|---|
| 2024 | $5,471 | $550,100 | $180,300 | $369,800 |
| 2023 | $5,400 | $519,000 | $165,000 | $354,000 |
| 2022 | $5,421 | $489,500 | $153,800 | $335,700 |
| 2021 | $5,262 | $430,300 | $130,100 | $300,200 |
| 2020 | $6,285 | $405,500 | $119,300 | $286,200 |
| 2019 | $6,284 | $405,400 | $119,300 | $286,100 |
| 2018 | $4,698 | $389,100 | $113,600 | $275,500 |
| 2017 | $4,667 | $377,700 | $113,600 | $264,100 |
| 2016 | $4,448 | $363,100 | $113,600 | $249,500 |
| 2015 | $4,266 | $355,700 | $113,600 | $242,100 |
| 2014 | $4,266 | $340,500 | $110,300 | $230,200 |
Agents Affiliated with this Home
-

Seller's Agent in 2019
Louise Lamy
Long & Foster
(703) 371-8582
76 Total Sales
-

Seller Co-Listing Agent in 2019
Kathleen Bettinger
Long & Foster
(540) 272-6501
9 Total Sales
-

Buyer's Agent in 2019
Rocio Benavides
Orus Realty Inc
(571) 274-7002
69 Total Sales
-

Seller's Agent in 2015
Dianne Lemanski
Keller Williams Realty/Lee Beaver & Assoc.
(703) 966-3583
70 Total Sales
-

Buyer's Agent in 2015
Robyn Williams
Redstone Realty LLC
(571) 243-3867
2 in this area
70 Total Sales
-

Buyer's Agent in 2012
Julia Williams
Williams Realty, LLC
(703) 244-0084
46 Total Sales
Map
Source: Bright MLS
MLS Number: 1000251295
APN: 7695-71-5770
- 10170 Queens Way
- 10166 Queens Way
- 10106 Queens Way
- 10517 Winged Elm Cir
- 9594 Shannon Ln
- 9602 Shannon Ln
- 10462 Brackets Ford Cir
- 10338 Ratcliffe Trail
- 10407 Ratcliffe Trail
- 10567 Ratcliffe Trail
- 10424 Ratcliffe Trail
- 10950 Pennycress St
- 9444 Corey Dr
- 10041 Foster Dr
- 10207 Daylily Ct
- 9348 Amaryllis Ave
- 9782 Dean Dr
- 9773 Dean Dr
- 10114 Erin Ct
- 9659 Allegro Dr

