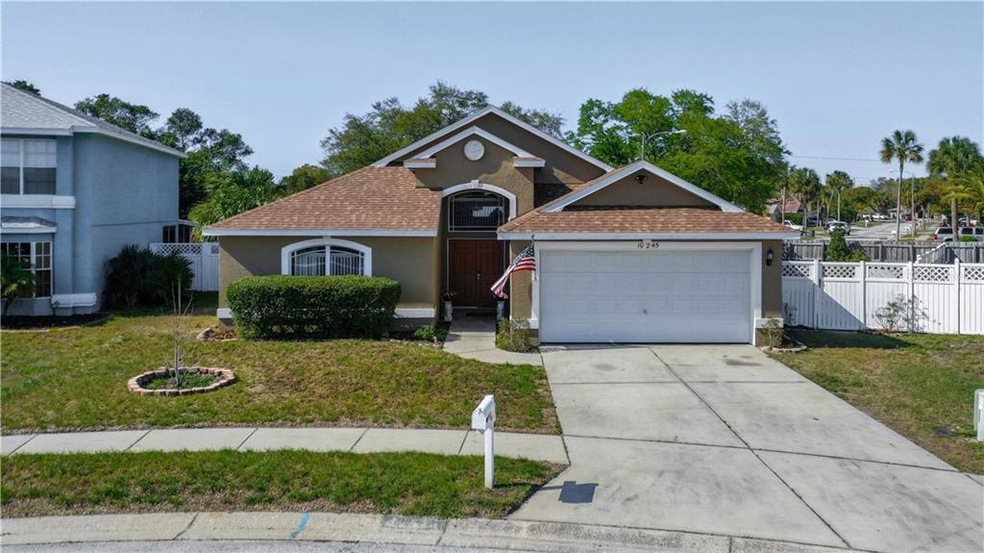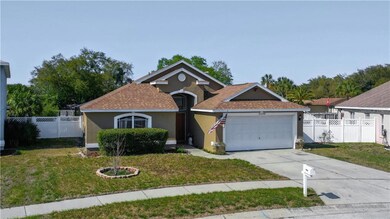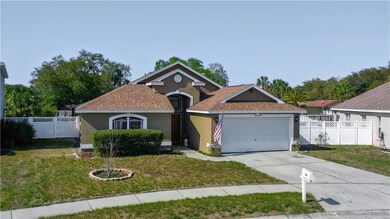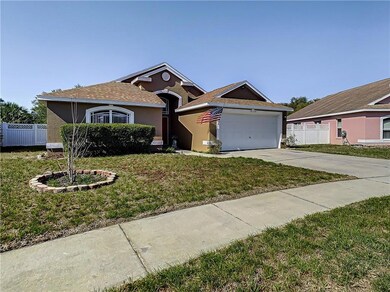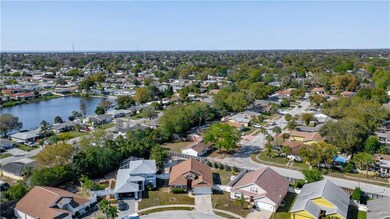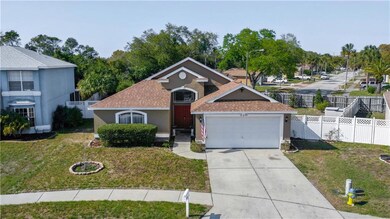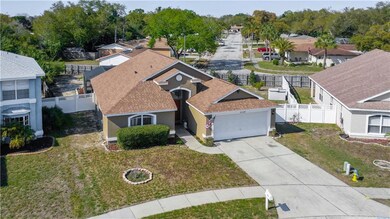
10245 Peoples Loop Port Richey, FL 34668
Highlights
- Screened Pool
- Cathedral Ceiling
- 2 Car Attached Garage
- Clubhouse
- Shuffleboard Court
- Walk-In Closet
About This Home
As of May 2025Here it is, the one you have been waiting for!! BRAND NEW ROOF, BEAUTIFUL NEW BIRDCAGED POOL, FRESHLY PAINTED and much, much more! 3 bedrooms, 2 full bathroom, 2 car garage & fully fenced almost 0.25 acre lot & A/C system is 2018! This home is located in Jasmine Trails, a very nice neighborhood that has a clubhouse & community pool. Enter into the tiled foyer and you will notice the gleaming wood laminate floors and high vaulted ceilings through the large living room, French doors to the pool area gives an elegant touch, newer lights & ceiling fans throughout! The kitchen has a breakfast bar, pantry, lovely tiled floors, stainless fridge, microwave & stove are less than a year old and is ready for the Chef in the family! Dining room is spacious and has same tiled floor as kitchen, perfect place to gather with friends & family. The master bedroom is a nice size and has 2 walk-in closets! Master bathroom has a nicely tiled walk in shower, vanity and separate toilet room. Split bedroom design assures owners privacy with the 2 other bedrooms on the other side of the house, bedroom 2 is a good size and has a walk-in closet and bedroom 3 is the same with walk-in closet and both have nice ceiling fans! The other full bathroom is conveniently next to both and has a tub w/shower and nice vanity. This home also has an inside laundry room so no doing laundry in a hot garage and washer/dryer stays! Outside is what living the Florida lifestyle is all about, beautiful salt water pool is less than a year old and has awesome Pebble Tec finish, fountain jets and a shelf with umbrella all in a screened enclosure and over looking the huge fully fenced yard, perfect for pets, kids and family fun, you will love your new pool. This home also has a 2 car garage giving great storage options and is centrally located close to shopping, dining, medical facilities, Championship golf & of course, World Class beaches! You will truly love this place, make an appointment today and avoid disappointment!
Home Details
Home Type
- Single Family
Est. Annual Taxes
- $914
Year Built
- Built in 2001
Lot Details
- 9,825 Sq Ft Lot
- South Facing Home
- Property is zoned R3
HOA Fees
- $40 Monthly HOA Fees
Parking
- 2 Car Attached Garage
Home Design
- Slab Foundation
- Shingle Roof
- Block Exterior
- Stucco
Interior Spaces
- 1,658 Sq Ft Home
- 1-Story Property
- Cathedral Ceiling
- Ceiling Fan
- French Doors
Kitchen
- Range
- Microwave
- Dishwasher
Flooring
- Carpet
- Laminate
- Ceramic Tile
Bedrooms and Bathrooms
- 3 Bedrooms
- Split Bedroom Floorplan
- Walk-In Closet
- 2 Full Bathrooms
Laundry
- Dryer
- Washer
Pool
- Screened Pool
- In Ground Pool
- Gunite Pool
- Saltwater Pool
- Fence Around Pool
Utilities
- Central Heating and Cooling System
Listing and Financial Details
- Down Payment Assistance Available
- Homestead Exemption
- Visit Down Payment Resource Website
- Tax Lot 19
- Assessor Parcel Number 16-25-14-0210-00000-0190
Community Details
Overview
- Valerie Conner Association, Phone Number (727) 942-1906
- Jasmine Trails Ph 04 Subdivision
- Association Owns Recreation Facilities
- The community has rules related to deed restrictions
- Rental Restrictions
Amenities
- Clubhouse
Recreation
- Shuffleboard Court
- Community Pool
Ownership History
Purchase Details
Home Financials for this Owner
Home Financials are based on the most recent Mortgage that was taken out on this home.Purchase Details
Home Financials for this Owner
Home Financials are based on the most recent Mortgage that was taken out on this home.Purchase Details
Home Financials for this Owner
Home Financials are based on the most recent Mortgage that was taken out on this home.Purchase Details
Home Financials for this Owner
Home Financials are based on the most recent Mortgage that was taken out on this home.Purchase Details
Home Financials for this Owner
Home Financials are based on the most recent Mortgage that was taken out on this home.Similar Homes in the area
Home Values in the Area
Average Home Value in this Area
Purchase History
| Date | Type | Sale Price | Title Company |
|---|---|---|---|
| Warranty Deed | $375,000 | Dynamic Title | |
| Warranty Deed | -- | Elevated Title | |
| Warranty Deed | $244,000 | 1St Affiliated Ttl Svcs Inc | |
| Warranty Deed | $49,000 | Galaxy Title Agency Llc | |
| Warranty Deed | $49,000 | Galaxy Title Agency Llc | |
| Deed | $23,500 | -- |
Mortgage History
| Date | Status | Loan Amount | Loan Type |
|---|---|---|---|
| Open | $300,000 | New Conventional | |
| Previous Owner | $258,750 | New Conventional | |
| Previous Owner | $55,000 | Credit Line Revolving | |
| Previous Owner | $213,750 | New Conventional | |
| Previous Owner | $142,450 | FHA | |
| Previous Owner | $96,224 | FHA | |
| Previous Owner | $139,000 | Credit Line Revolving | |
| Previous Owner | $119,850 | VA |
Property History
| Date | Event | Price | Change | Sq Ft Price |
|---|---|---|---|---|
| 05/27/2025 05/27/25 | Sold | $375,000 | +1.4% | $226 / Sq Ft |
| 04/14/2025 04/14/25 | Pending | -- | -- | -- |
| 04/10/2025 04/10/25 | For Sale | $370,000 | +51.6% | $223 / Sq Ft |
| 04/09/2021 04/09/21 | Sold | $244,000 | +2.1% | $147 / Sq Ft |
| 03/12/2021 03/12/21 | Pending | -- | -- | -- |
| 03/10/2021 03/10/21 | For Sale | $239,000 | -- | $144 / Sq Ft |
Tax History Compared to Growth
Tax History
| Year | Tax Paid | Tax Assessment Tax Assessment Total Assessment is a certain percentage of the fair market value that is determined by local assessors to be the total taxable value of land and additions on the property. | Land | Improvement |
|---|---|---|---|---|
| 2024 | $3,704 | $247,330 | -- | -- |
| 2023 | $3,564 | $240,130 | $40,918 | $199,212 |
| 2022 | $3,199 | $233,142 | $0 | $0 |
| 2021 | $1,171 | $102,990 | $30,979 | $72,011 |
| 2020 | $914 | $87,120 | $21,923 | $65,197 |
| 2019 | $887 | $85,170 | $0 | $0 |
| 2018 | $861 | $83,589 | $0 | $0 |
| 2017 | $850 | $83,589 | $0 | $0 |
| 2016 | $794 | $80,186 | $0 | $0 |
| 2015 | $803 | $79,629 | $0 | $0 |
| 2014 | $775 | $82,273 | $14,058 | $68,215 |
Agents Affiliated with this Home
-
Carlos Gonzalez

Seller's Agent in 2025
Carlos Gonzalez
NEXTHOME LUXURY REAL ESTATE
(845) 798-8994
99 Total Sales
-
Richard Markussen

Buyer's Agent in 2025
Richard Markussen
DALTON WADE INC
(727) 203-5210
38 Total Sales
-
Dean Newell

Seller's Agent in 2021
Dean Newell
EXP REALTY LLC
(727) 251-7100
168 Total Sales
-
Gary Davis

Buyer's Agent in 2021
Gary Davis
NEXTHOME LUXURY REAL ESTATE
(813) 846-6390
83 Total Sales
Map
Source: Stellar MLS
MLS Number: U8115708
APN: 14-25-16-0210-00000-0190
- 10226 Willow Dr
- 10220 Willow Dr
- 8014 Lotus Dr
- 10316 Amadeus Dr
- 8030 Jasmine Blvd
- 10127 Barnett Loop
- 8215 Autumn Oak Ave
- 8121 Casuarina Dr
- 10521 Mira Vista Dr
- 10516 Mira Vista Dr
- 10309 Honeysuckle Ln
- 10526 Mira Vista Dr
- 10619 Mira Vista Dr
- 10620 Salamanca Dr
- 7909 Canna Dr
- 10627 Mira Vista Dr
- 8040 Pasadena Dr
- 7810 Pineapple Ln
- 9926 Gray Fox Ln
- 10118 Hickory Hill Dr
