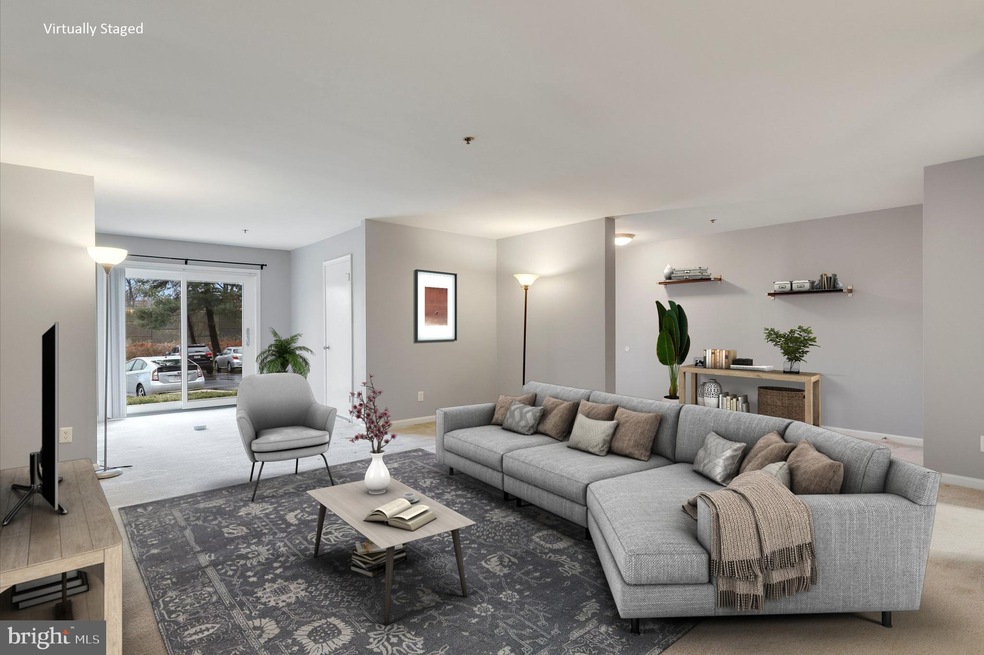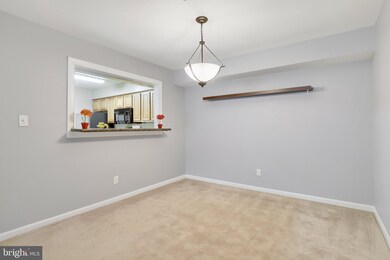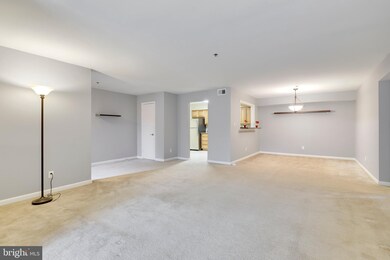
10248 Appalachian Cir Unit 1-A4 Oakton, VA 22124
Estimated Value: $346,000 - $390,000
Highlights
- Fitness Center
- Open Floorplan
- Main Floor Bedroom
- Oakton Elementary School Rated A
- Traditional Architecture
- Garden View
About This Home
As of April 2021Great opportunity to own one of the largest two bedroom, one full bathroom models in super-convenient Four Winds at Oakton! Almost 1,350' of finished living space in this ground floor unit with private entrance just steps from the reserved parking lot! Second bedroom would make a perfect office during these work from home times. Upgrades include newer paint; energy-efficient double-panel sliding patio door; energy-efficient heat pump & air handler with maintenance agreement; bathtub/shower tile; and stack washer/dryer! The Four Winds community offers an outdoor swimming pool and adjacent fitness center to keep you in shape! Convenient commuting location with close proximity to Vienna/Fairfax-GMU Metro Orange Line station; Fairfax Connector bus stop at community entrance; and quick access to Rt123 & I-66. Plenty of shopping/dining/recreation options in charming Oakton, Vienna & Old Town Fairfax just minutes away! A must-see!!
Last Agent to Sell the Property
Bob Clark
Redfin Corporation Listed on: 03/03/2021

Property Details
Home Type
- Condominium
Est. Annual Taxes
- $3,161
Year Built
- Built in 1986
Lot Details
- 0.3
HOA Fees
- $480 Monthly HOA Fees
Home Design
- Traditional Architecture
- Brick Exterior Construction
- Vinyl Siding
Interior Spaces
- 1,346 Sq Ft Home
- Property has 1 Level
- Open Floorplan
- Double Pane Windows
- Insulated Windows
- Sliding Doors
- Insulated Doors
- Combination Dining and Living Room
- Garden Views
Kitchen
- Electric Oven or Range
- Built-In Microwave
- Ice Maker
- Dishwasher
- Disposal
Flooring
- Carpet
- Ceramic Tile
Bedrooms and Bathrooms
- 2 Main Level Bedrooms
- 1 Full Bathroom
Laundry
- Laundry on main level
- Washer
Parking
- Paved Parking
- On-Street Parking
- Parking Lot
- Unassigned Parking
Schools
- Oakton Elementary School
- Thoreau Middle School
- Oakton High School
Utilities
- Heat Pump System
- Electric Water Heater
Additional Features
- Level Entry For Accessibility
- Patio
- Property is in excellent condition
- Suburban Location
Listing and Financial Details
- Assessor Parcel Number 0474 26 0004
Community Details
Overview
- Association fees include common area maintenance, exterior building maintenance, insurance, lawn maintenance, management, pool(s), reserve funds, road maintenance, snow removal, trash, water, sewer
- Low-Rise Condominium
- Four Winds At Oakton Subdivision, Constellation/Sr Floorplan
Amenities
- Common Area
Recreation
- Fitness Center
- Community Pool
Pet Policy
- Dogs and Cats Allowed
Ownership History
Purchase Details
Home Financials for this Owner
Home Financials are based on the most recent Mortgage that was taken out on this home.Purchase Details
Home Financials for this Owner
Home Financials are based on the most recent Mortgage that was taken out on this home.Similar Homes in the area
Home Values in the Area
Average Home Value in this Area
Purchase History
| Date | Buyer | Sale Price | Title Company |
|---|---|---|---|
| Benavente Gustavo | $285,000 | Old Republic National Title In | |
| Benavente Gustavo | $285,000 | Consumers First Setmnts Inc | |
| Poblete Mark A | $255,000 | -- |
Mortgage History
| Date | Status | Borrower | Loan Amount |
|---|---|---|---|
| Closed | Benavente Gustavo | $279,837 | |
| Closed | Benavente Gustavo | $279,837 | |
| Previous Owner | Poblete Mark A | $250,381 |
Property History
| Date | Event | Price | Change | Sq Ft Price |
|---|---|---|---|---|
| 04/29/2021 04/29/21 | Sold | $285,000 | -5.0% | $212 / Sq Ft |
| 03/31/2021 03/31/21 | Pending | -- | -- | -- |
| 03/17/2021 03/17/21 | Price Changed | $300,000 | -4.8% | $223 / Sq Ft |
| 03/03/2021 03/03/21 | For Sale | $315,000 | -- | $234 / Sq Ft |
Tax History Compared to Growth
Tax History
| Year | Tax Paid | Tax Assessment Tax Assessment Total Assessment is a certain percentage of the fair market value that is determined by local assessors to be the total taxable value of land and additions on the property. | Land | Improvement |
|---|---|---|---|---|
| 2024 | $3,580 | $309,030 | $62,000 | $247,030 |
| 2023 | $3,487 | $309,030 | $62,000 | $247,030 |
| 2022 | $3,398 | $297,140 | $59,000 | $238,140 |
| 2021 | $3,452 | $294,200 | $59,000 | $235,200 |
| 2020 | $3,348 | $282,880 | $57,000 | $225,880 |
| 2019 | $3,161 | $267,090 | $54,000 | $213,090 |
| 2018 | $2,977 | $258,880 | $52,000 | $206,880 |
| 2017 | $2,970 | $255,830 | $51,000 | $204,830 |
| 2016 | $2,906 | $250,810 | $50,000 | $200,810 |
| 2015 | $2,799 | $250,810 | $50,000 | $200,810 |
| 2014 | $2,793 | $250,810 | $50,000 | $200,810 |
Agents Affiliated with this Home
-
B
Seller's Agent in 2021
Bob Clark
Redfin Corporation
(703) 345-8920
-
Victor Criales

Buyer's Agent in 2021
Victor Criales
EXP Realty, LLC
(703) 403-0563
2 in this area
69 Total Sales
Map
Source: Bright MLS
MLS Number: VAFX2000416
APN: 0474-26-0004
- 3179 Summit Square Dr Unit 2-B5
- 10300 Appalachian Cir Unit 102
- 10300 Bushman Dr Unit 209
- 10302 Appalachian Cir Unit 209
- 10147 Valentino Dr
- 2817 Jermantown Rd Unit 510
- 10127 Turnberry Place
- 10207 Scout Dr
- 10201C Willow Mist Ct Unit 99
- 3110 Windwood Farms Dr
- 3112 Fair Woods Pkwy
- 10161 Oakton Terrace Rd
- 10219 Blake Ln
- 10401 Graystone Ct
- 10130 Blake Ln
- 10804 Willow Crescent Dr
- 10818 Willow Crescent Dr
- 10006 Oakton Terrace Rd
- 10303 Shiloh St
- 10128 Mosby Woods Dr
- 10248 Appalachian Cir Unit 1-A4
- 10248 Appalachian Cir Unit A3
- 10248 Appalachian Cir Unit 1-C4
- 10248 Appalachian Cir Unit B5
- 10248 Appalachian Cir Unit 1-E4
- 10248 Appalachian Cir Unit 1-D5
- 10248 Appalachian Cir Unit 1-D4
- 10248 Appalachian Cir Unit 1-D1
- 10248 Appalachian Cir Unit 1-C6
- 10248 Appalachian Cir Unit 1-E1
- 10248 Appalachian Cir Unit E4
- 10248 Appalachian Cir Unit D5
- 10248 Appalachian Cir Unit B4
- 10248 Appalachian Cir Unit 1-B7
- 10248 Appalachian Cir Unit D6
- 10248 Appalachian Cir Unit D7
- 10248 Appalachian Cir Unit E7
- 10248 Appalachian Cir Unit C2
- 10248 Appalachian Cir Unit B8
- 10248 Appalachian Cir Unit 1-C3





