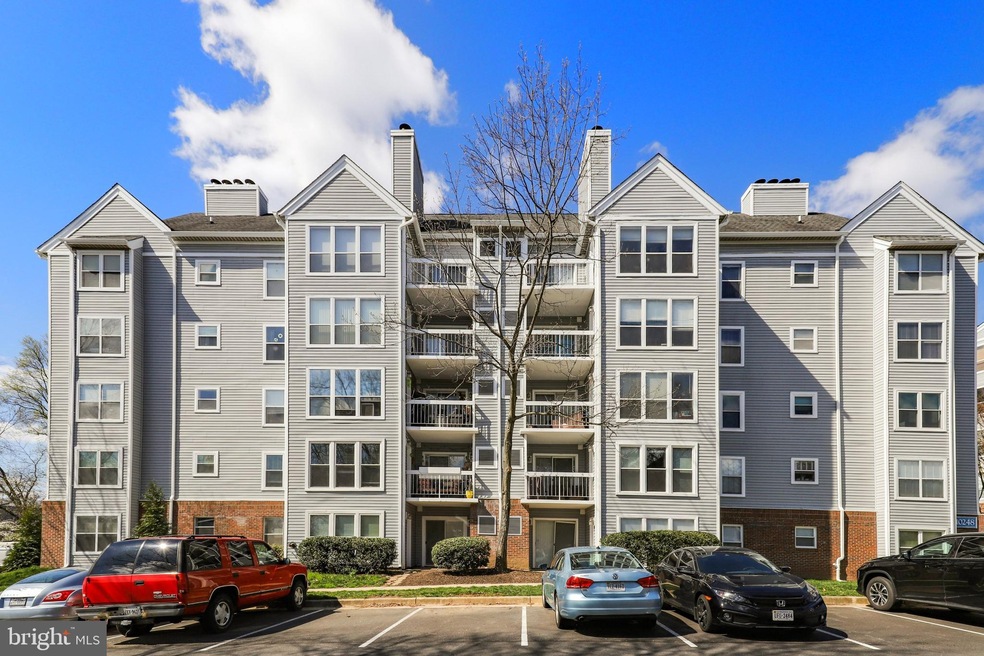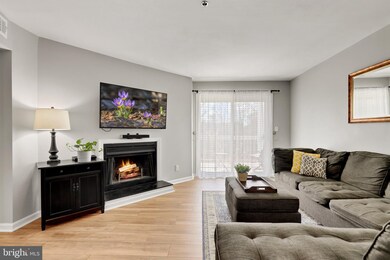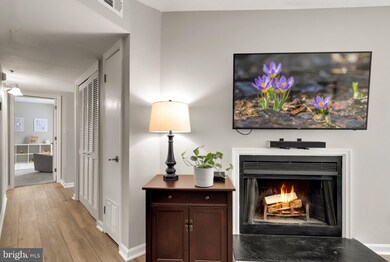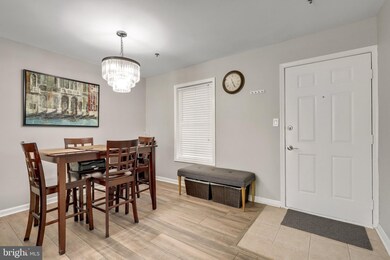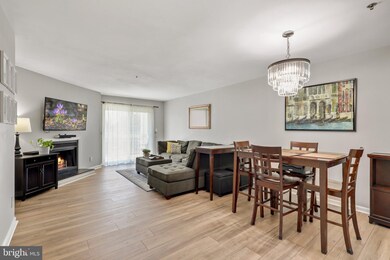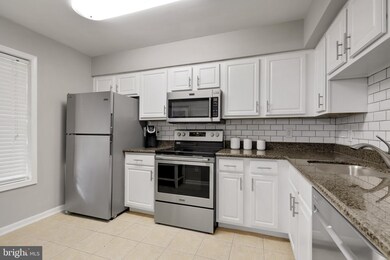
10248 Appalachian Cir Unit 1-C6 Oakton, VA 22124
Estimated Value: $312,000 - $373,000
Highlights
- Fitness Center
- Open Floorplan
- 1 Fireplace
- Oakton Elementary School Rated A
- Colonial Architecture
- Upgraded Countertops
About This Home
As of July 2021OPEN HOUSE CANCELLED.TRULY MOVE-IN CONDTION 3rd floor unit with LOTS OF UPDATES in TERRIFIC LOCATION!! Enjoy the piece of mind that comes with knowing all the big ticket items in this spacious unit have been done! New bathtub and fiberglass surround 2021, new carpet and LVT flooring 2021, new service panel 2021, HVAC 2019, full size stackable W/D 2019, stainless kitchen appliances, granite, and backsplash 2019 windows and sliding glass door 2017 ...IT'S ALL BEEN DONE...JUST MOVE IN!! Easy access to 66, Rt 123, Tysons, Vienna METRO are all close by. Great building amenities include pool, fitness center, and abundant parking....2 parking stickers and a guest hang tag come with the unit. As part of VDOT's 66 expansion, sounds walls will be completed.
Last Agent to Sell the Property
Michael Gallagher
Redfin Corporation Listed on: 04/08/2021

Property Details
Home Type
- Condominium
Est. Annual Taxes
- $2,878
Year Built
- Built in 1986
Lot Details
- 0.3
HOA Fees
- $353 Monthly HOA Fees
Home Design
- Colonial Architecture
Interior Spaces
- 1,000 Sq Ft Home
- Property has 1 Level
- Open Floorplan
- 1 Fireplace
- Double Pane Windows
- Replacement Windows
- Low Emissivity Windows
- Vinyl Clad Windows
- Sliding Doors
- Six Panel Doors
- Combination Dining and Living Room
- Carpet
Kitchen
- Electric Oven or Range
- Built-In Microwave
- Dishwasher
- Stainless Steel Appliances
- Upgraded Countertops
- Disposal
Bedrooms and Bathrooms
- 2 Main Level Bedrooms
- 1 Full Bathroom
Laundry
- Laundry in unit
- Stacked Washer and Dryer
Parking
- Parking Lot
- Unassigned Parking
Schools
- Oakton Elementary School
- Thoreau Middle School
- Oakton High School
Utilities
- Central Air
- Heat Pump System
- Electric Water Heater
Listing and Financial Details
- Assessor Parcel Number 0474 26 0018
Community Details
Overview
- Association fees include common area maintenance, exterior building maintenance, management, reserve funds, snow removal, trash, water
- Low-Rise Condominium
- Four Winds At Oakton Condos, Phone Number (703) 385-1133
- Four Winds At Oa Community
- Four Winds At Oakton Subdivision
Amenities
- Common Area
Recreation
- Fitness Center
- Community Pool
Ownership History
Purchase Details
Home Financials for this Owner
Home Financials are based on the most recent Mortgage that was taken out on this home.Purchase Details
Home Financials for this Owner
Home Financials are based on the most recent Mortgage that was taken out on this home.Purchase Details
Similar Homes in the area
Home Values in the Area
Average Home Value in this Area
Purchase History
| Date | Buyer | Sale Price | Title Company |
|---|---|---|---|
| Youdon Tenzin | $300,100 | Chicago Title | |
| Youdon Tenzin | $300,100 | Washington Metro Title Llc | |
| Donaldson Glenn T | $222,500 | -- | |
| Bua Angelo | $300,900 | -- |
Mortgage History
| Date | Status | Borrower | Loan Amount |
|---|---|---|---|
| Open | Youdon Tenzin | $285,095 | |
| Closed | Youdon Tenzin | $285,095 | |
| Previous Owner | Donaldson Glenn T | $200,000 | |
| Previous Owner | Donaldson Glenn T | $218,457 |
Property History
| Date | Event | Price | Change | Sq Ft Price |
|---|---|---|---|---|
| 07/29/2021 07/29/21 | Sold | $300,000 | +1.7% | $300 / Sq Ft |
| 06/16/2021 06/16/21 | For Sale | $295,000 | -1.7% | $295 / Sq Ft |
| 06/12/2021 06/12/21 | Off Market | $300,000 | -- | -- |
| 04/22/2021 04/22/21 | Price Changed | $295,000 | -1.3% | $295 / Sq Ft |
| 04/08/2021 04/08/21 | For Sale | $299,000 | -- | $299 / Sq Ft |
Tax History Compared to Growth
Tax History
| Year | Tax Paid | Tax Assessment Tax Assessment Total Assessment is a certain percentage of the fair market value that is determined by local assessors to be the total taxable value of land and additions on the property. | Land | Improvement |
|---|---|---|---|---|
| 2024 | $3,564 | $307,620 | $62,000 | $245,620 |
| 2023 | $3,472 | $307,620 | $62,000 | $245,620 |
| 2022 | $3,382 | $295,790 | $59,000 | $236,790 |
| 2021 | $3,148 | $268,290 | $54,000 | $214,290 |
| 2020 | $3,053 | $257,970 | $52,000 | $205,970 |
| 2019 | $2,879 | $243,250 | $48,000 | $195,250 |
| 2018 | $2,720 | $236,560 | $47,000 | $189,560 |
| 2017 | $2,725 | $234,680 | $47,000 | $187,680 |
| 2016 | $2,665 | $230,000 | $46,000 | $184,000 |
| 2015 | $2,567 | $230,000 | $46,000 | $184,000 |
| 2014 | $2,561 | $230,000 | $46,000 | $184,000 |
Agents Affiliated with this Home
-

Seller's Agent in 2021
Michael Gallagher
Redfin Corporation
(202) 957-1702
-
Susan Caulfield

Buyer's Agent in 2021
Susan Caulfield
Pearson Smith Realty, LLC
(703) 798-3691
1 in this area
36 Total Sales
Map
Source: Bright MLS
MLS Number: VAFX1189762
APN: 0474-26-0018
- 3179 Summit Square Dr Unit 2-B5
- 10300 Appalachian Cir Unit 102
- 10300 Bushman Dr Unit 209
- 10302 Appalachian Cir Unit 209
- 10147 Valentino Dr
- 2817 Jermantown Rd Unit 510
- 10127 Turnberry Place
- 10207 Scout Dr
- 10201C Willow Mist Ct Unit 99
- 3110 Windwood Farms Dr
- 3112 Fair Woods Pkwy
- 10161 Oakton Terrace Rd
- 10219 Blake Ln
- 10401 Graystone Ct
- 10130 Blake Ln
- 10804 Willow Crescent Dr
- 10818 Willow Crescent Dr
- 10006 Oakton Terrace Rd
- 10303 Shiloh St
- 10128 Mosby Woods Dr
- 10248 Appalachian Cir Unit 1-A4
- 10248 Appalachian Cir Unit A3
- 10248 Appalachian Cir Unit 1-C4
- 10248 Appalachian Cir Unit B5
- 10248 Appalachian Cir Unit 1-E4
- 10248 Appalachian Cir Unit 1-D5
- 10248 Appalachian Cir Unit 1-D4
- 10248 Appalachian Cir Unit 1-D1
- 10248 Appalachian Cir Unit 1-C6
- 10248 Appalachian Cir Unit 1-E1
- 10248 Appalachian Cir Unit E4
- 10248 Appalachian Cir Unit D5
- 10248 Appalachian Cir Unit B4
- 10248 Appalachian Cir Unit 1-B7
- 10248 Appalachian Cir Unit D6
- 10248 Appalachian Cir Unit D7
- 10248 Appalachian Cir Unit E7
- 10248 Appalachian Cir Unit C2
- 10248 Appalachian Cir Unit B8
- 10248 Appalachian Cir Unit 1-C3
