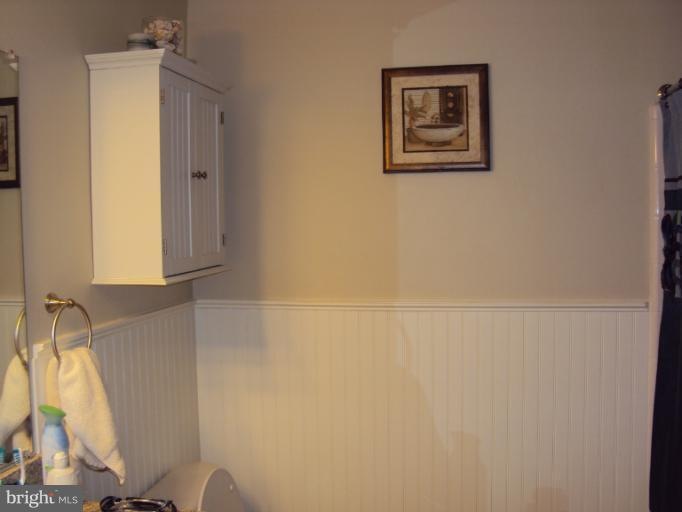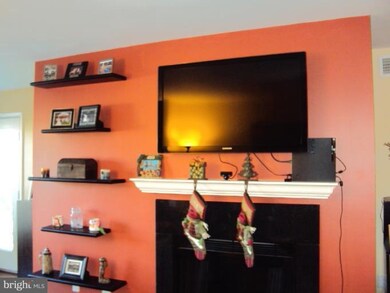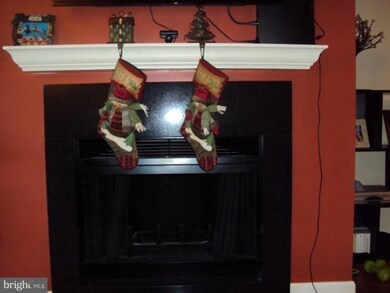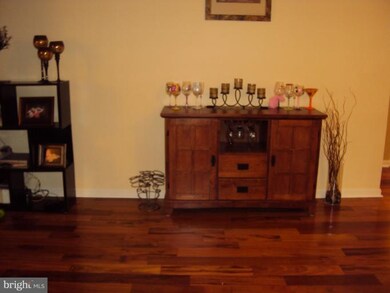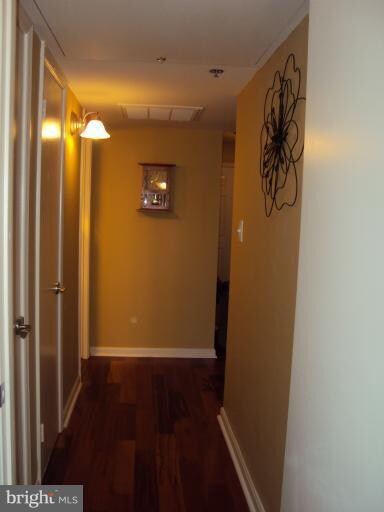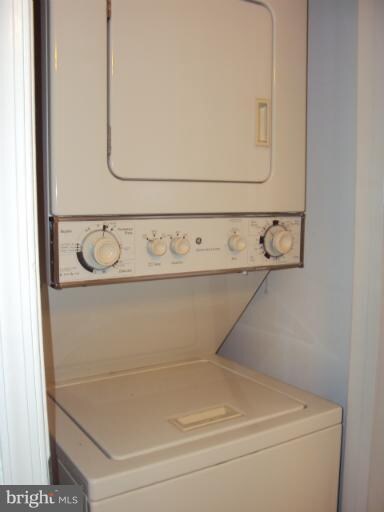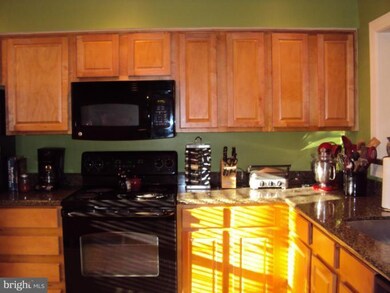
10248 Appalachian Cir Unit 1-D1 Oakton, VA 22124
Estimated Value: $307,000 - $339,000
Highlights
- Fitness Center
- Open Floorplan
- Wood Flooring
- Oakton Elementary School Rated A
- Colonial Architecture
- Main Floor Bedroom
About This Home
As of July 2012GORGEOUS! LARGEST 1 BDR Model. Condo features EXQUISITE BRAZILIAN KOA HARDWOOD.TILE BATH &KIT.KIT -GENEROUS CAB SPACE & GRANITE COUNTERS. GRANITE BK BAR .LIGHT FILLED SPACE,LR FEATURES MARBLE FIREPLACE AND OFFICE NOOK. GREAT DINING AREA .GRACIOUS MBR W/WALK-IN-CLOSET OPENS TO BALCONY OVER LOOKING TREED AREA. ELEVATOR IN COMPLEX,POOL & FITNESS CENTER.BUS STOP AT COMMUNITY ,MIN TO METRO .
Property Details
Home Type
- Condominium
Est. Annual Taxes
- $2,207
Year Built
- Built in 1986
Lot Details
- Property is in very good condition
HOA Fees
- $211 Monthly HOA Fees
Parking
- 2 Assigned Parking Spaces
Home Design
- Colonial Architecture
- Vinyl Siding
Interior Spaces
- 1,109 Sq Ft Home
- Property has 1 Level
- Open Floorplan
- Ceiling Fan
- 1 Fireplace
- Window Treatments
- Entrance Foyer
- Combination Dining and Living Room
- Wood Flooring
Kitchen
- Breakfast Area or Nook
- Electric Oven or Range
- Microwave
- Dishwasher
- Upgraded Countertops
- Disposal
Bedrooms and Bathrooms
- 1 Main Level Bedroom
- 1 Full Bathroom
Laundry
- Dryer
- Washer
Utilities
- Central Heating and Cooling System
- Electric Water Heater
- Public Septic
Listing and Financial Details
- Assessor Parcel Number 47-4-26- -21
Community Details
Overview
- Association fees include exterior building maintenance, lawn maintenance, management, insurance, parking fee, pool(s), reserve funds, sewer, snow removal, trash, water
- Low-Rise Condominium
- Four Winds At Oa Community
- Four Winds At Oakton Subdivision
Amenities
- Picnic Area
- Common Area
- Elevator
Recreation
- Fitness Center
- Community Pool
Ownership History
Purchase Details
Home Financials for this Owner
Home Financials are based on the most recent Mortgage that was taken out on this home.Similar Homes in the area
Home Values in the Area
Average Home Value in this Area
Purchase History
| Date | Buyer | Sale Price | Title Company |
|---|---|---|---|
| Zhou Sheldon | $181,000 | -- |
Mortgage History
| Date | Status | Borrower | Loan Amount |
|---|---|---|---|
| Open | Lee Michelle L | $135,700 | |
| Closed | Zhou Sheldon | $135,700 |
Property History
| Date | Event | Price | Change | Sq Ft Price |
|---|---|---|---|---|
| 07/10/2012 07/10/12 | Sold | $181,000 | -1.1% | $163 / Sq Ft |
| 01/23/2012 01/23/12 | Pending | -- | -- | -- |
| 01/12/2012 01/12/12 | Price Changed | $183,000 | -8.5% | $165 / Sq Ft |
| 12/14/2011 12/14/11 | For Sale | $199,900 | -- | $180 / Sq Ft |
Tax History Compared to Growth
Tax History
| Year | Tax Paid | Tax Assessment Tax Assessment Total Assessment is a certain percentage of the fair market value that is determined by local assessors to be the total taxable value of land and additions on the property. | Land | Improvement |
|---|---|---|---|---|
| 2024 | $3,098 | $267,380 | $53,000 | $214,380 |
| 2023 | $2,874 | $254,650 | $51,000 | $203,650 |
| 2022 | $2,747 | $240,240 | $48,000 | $192,240 |
| 2021 | $2,711 | $231,000 | $46,000 | $185,000 |
| 2020 | $2,579 | $217,920 | $44,000 | $173,920 |
| 2019 | $2,559 | $216,190 | $43,000 | $173,190 |
| 2018 | $2,590 | $225,200 | $45,000 | $180,200 |
| 2017 | $2,542 | $218,950 | $44,000 | $174,950 |
| 2016 | $2,589 | $223,520 | $45,000 | $178,520 |
| 2015 | $2,313 | $207,300 | $41,000 | $166,300 |
| 2014 | $2,308 | $207,300 | $41,000 | $166,300 |
Agents Affiliated with this Home
-
Valerie Pineo

Seller's Agent in 2012
Valerie Pineo
RE/MAX
(703) 774-4815
10 Total Sales
-
Richard Wang
R
Buyer's Agent in 2012
Richard Wang
Fairfax Realty Select
(703) 927-6768
59 Total Sales
Map
Source: Bright MLS
MLS Number: 1004654444
APN: 0474-26-0021
- 3179 Summit Square Dr Unit 2-B5
- 10300 Appalachian Cir Unit 102
- 10300 Bushman Dr Unit 209
- 10302 Appalachian Cir Unit 209
- 10147 Valentino Dr
- 2817 Jermantown Rd Unit 510
- 10127 Turnberry Place
- 10207 Scout Dr
- 10201C Willow Mist Ct Unit 99
- 3110 Windwood Farms Dr
- 3112 Fair Woods Pkwy
- 10161 Oakton Terrace Rd
- 10219 Blake Ln
- 10401 Graystone Ct
- 10130 Blake Ln
- 10804 Willow Crescent Dr
- 10818 Willow Crescent Dr
- 10006 Oakton Terrace Rd
- 10303 Shiloh St
- 10128 Mosby Woods Dr
- 10248 Appalachian Cir Unit 1-A4
- 10248 Appalachian Cir Unit A3
- 10248 Appalachian Cir Unit 1-C4
- 10248 Appalachian Cir Unit B5
- 10248 Appalachian Cir Unit 1-E4
- 10248 Appalachian Cir Unit 1-D5
- 10248 Appalachian Cir Unit 1-D4
- 10248 Appalachian Cir Unit 1-D1
- 10248 Appalachian Cir Unit 1-C6
- 10248 Appalachian Cir Unit 1-E1
- 10248 Appalachian Cir Unit E4
- 10248 Appalachian Cir Unit D5
- 10248 Appalachian Cir Unit B4
- 10248 Appalachian Cir Unit 1-B7
- 10248 Appalachian Cir Unit D6
- 10248 Appalachian Cir Unit D7
- 10248 Appalachian Cir Unit E7
- 10248 Appalachian Cir Unit C2
- 10248 Appalachian Cir Unit B8
- 10248 Appalachian Cir Unit 1-C3
