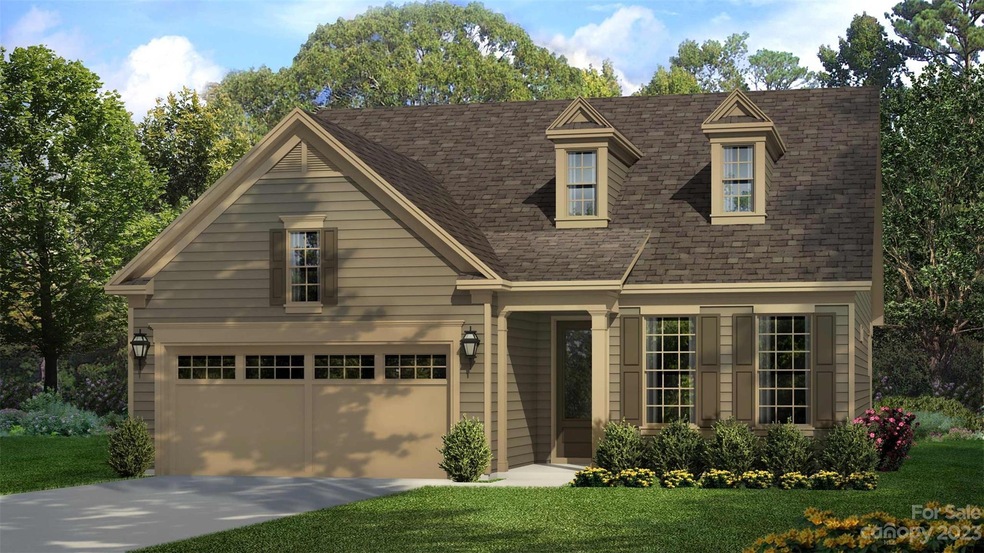
10248 Superb Ln Charlotte, NC 28215
Silverwood NeighborhoodEstimated Value: $485,272 - $500,000
Highlights
- Community Cabanas
- New Construction
- Open Floorplan
- Fitness Center
- Senior Community
- Clubhouse
About This Home
As of January 2024**NEW CONSTRUCTION UNDER CONTRACT. COMPLETION DATE NOVEMBER 2024**
2Bed/ 2Bath, and 2 Car Garage in Cresswind's 55 + Community with Resort-Style Living! The Beechwood has a spacious island kitchen overlooking the open Great Room is a popular feature of this one-story floorplan. The secondary Bedroom and Bath located at the front of the Beechwood offers privacy from the Owner’s Suite, which is comfortably tucked off the Great Room in the rear. Owner’s Suite highlights include a coffered ceiling and separate dual vanities in the Owner’s Bath. Homeowners also appreciate the space and location of the Laundry located off the Garage entry. Cresswind Charlotte residents enjoy access to a resident-exclusive clubhouse that features a full fitness center with yoga and aerobics room, indoor pool with lap lanes, arts and crafts room, social ballroom and more.
Last Agent to Sell the Property
McLendon Real Estate Partners LLC Brokerage Email: bmontchal@kolter.com License #60747 Listed on: 03/29/2023
Home Details
Home Type
- Single Family
Est. Annual Taxes
- $734
Year Built
- Built in 2023 | New Construction
Lot Details
- Irrigation
- Lawn
- Property is zoned R4
HOA Fees
- $260 Monthly HOA Fees
Parking
- 2 Car Attached Garage
- Front Facing Garage
- Garage Door Opener
- Driveway
Home Design
- Transitional Architecture
- Slab Foundation
Interior Spaces
- 1-Story Property
- Open Floorplan
- Ceiling Fan
- Self Contained Fireplace Unit Or Insert
- Gas Fireplace
- Insulated Windows
- Great Room with Fireplace
- Home Security System
Kitchen
- Self-Cleaning Oven
- Electric Range
- Microwave
- Plumbed For Ice Maker
- Dishwasher
- Kitchen Island
- Disposal
Flooring
- Tile
- Vinyl
Bedrooms and Bathrooms
- 2 Main Level Bedrooms
- Walk-In Closet
- 2 Full Bathrooms
Laundry
- Laundry Room
- Washer Hookup
Accessible Home Design
- Doors swing in
- Doors are 32 inches wide or more
Schools
- Clear Creek Elementary School
- Northeast Middle School
- Rocky River High School
Utilities
- Forced Air Heating and Cooling System
- Heating System Uses Natural Gas
- Tankless Water Heater
- Cable TV Available
Listing and Financial Details
- Assessor Parcel Number 11122703
Community Details
Overview
- Senior Community
- Firstservice Residential Association, Phone Number (704) 251-7862
- Built by Kolter Homes
- Cresswind Subdivision, Beechwood/ Ah Floorplan
- Mandatory home owners association
Amenities
- Picnic Area
- Clubhouse
Recreation
- Tennis Courts
- Indoor Game Court
- Fitness Center
- Community Cabanas
- Community Indoor Pool
- Community Spa
- Dog Park
- Trails
Security
- Card or Code Access
Ownership History
Purchase Details
Home Financials for this Owner
Home Financials are based on the most recent Mortgage that was taken out on this home.Similar Homes in Charlotte, NC
Home Values in the Area
Average Home Value in this Area
Purchase History
| Date | Buyer | Sale Price | Title Company |
|---|---|---|---|
| Webb David Alan | $456,000 | None Listed On Document |
Property History
| Date | Event | Price | Change | Sq Ft Price |
|---|---|---|---|---|
| 01/18/2024 01/18/24 | Sold | $455,971 | +9.5% | $267 / Sq Ft |
| 03/29/2023 03/29/23 | Pending | -- | -- | -- |
| 03/29/2023 03/29/23 | For Sale | $416,395 | -- | $244 / Sq Ft |
Tax History Compared to Growth
Tax History
| Year | Tax Paid | Tax Assessment Tax Assessment Total Assessment is a certain percentage of the fair market value that is determined by local assessors to be the total taxable value of land and additions on the property. | Land | Improvement |
|---|---|---|---|---|
| 2023 | $734 | $100,000 | $100,000 | $0 |
Agents Affiliated with this Home
-
Mike Mclendon

Seller's Agent in 2024
Mike Mclendon
McLendon Real Estate Partners LLC
(704) 904-7738
10 in this area
313 Total Sales
-
Jeff Robinson
J
Buyer's Agent in 2024
Jeff Robinson
EXP Realty LLC Mooresville
(704) 928-9213
1 in this area
23 Total Sales
Map
Source: Canopy MLS (Canopy Realtor® Association)
MLS Number: 4016851
APN: 111-227-03
- 8403 Spirea Ct
- 8313 Carob Tree Ln
- 8610 Sawleaf Ct
- 8424 Spirea Ct
- 8263 Carob Tree Ln
- 8259 Carob Tree Ln
- 8605 Sawleaf Ct
- 8432 Spirea Ct
- 7711 Brisbane Ct
- 8820 First Run Ct
- 8411 Washoe Pine Ln
- 6135 Raisin Tree Ln
- 7702 Brisbane Ct
- 6107 Raisin Tree Ln
- 7616 Monarch Birch Ln
- 9615 Littleleaf Dr
- 13913 Pinyon Pine Ln
- 13514 Tartarian Ct
- 7311 Fig Ln
- 9562 Littleleaf Dr Unit 49562
- 10245 Superb Ln
- 10220 Superb Ln
- 10241 Superb Ln
- 10252 Superb Ln
- 10248 Superb Ln
- 10244 Superb Ln
- 10146 Superb Ln
- 9017 Maidenhair Ct
- 7011 Agava Ln
- 9021 Maidenhair Ct
- 9013 Maidenhair Ct
- 7803 Paper Birch Dr
- 7749 Paper Birch Dr
- 7015 Agava Ln
- 7745 Paper Birch Dr
- 9009 Maidenhair Ct Unit 70
- 9009 Maidenhair Ct
- 6218 Ginkgo Ln Unit 6218
- 7019 Agava Ln
- 9005 Maidenhair Ct
