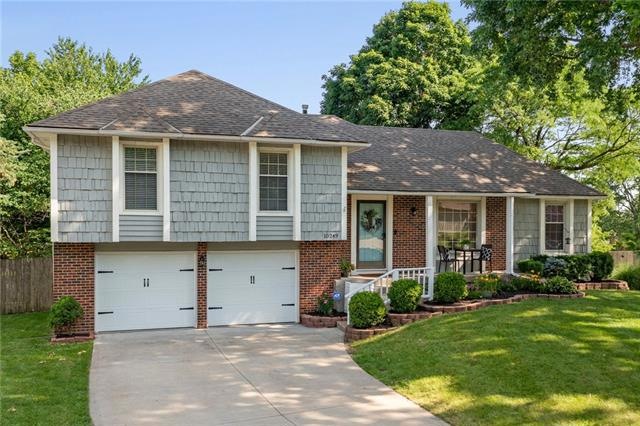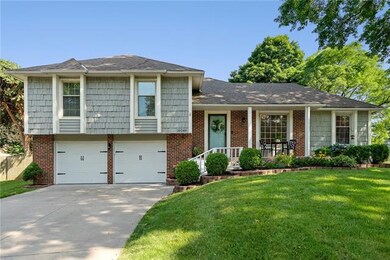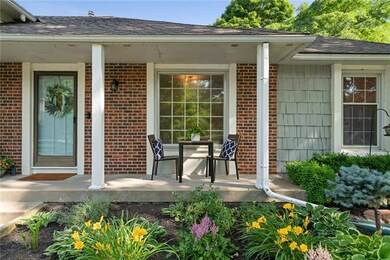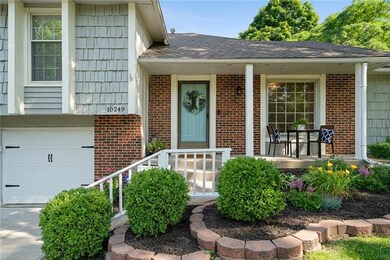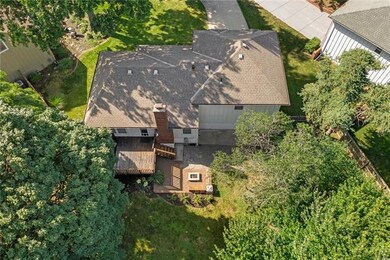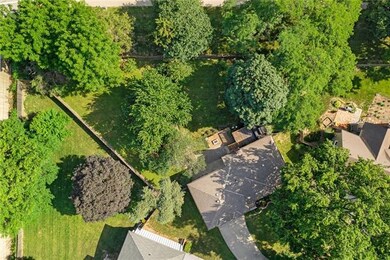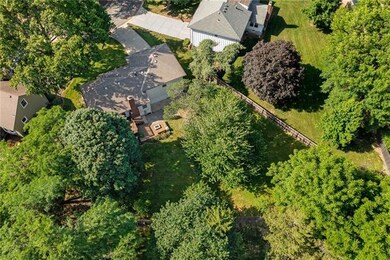
10249 Larsen St Overland Park, KS 66214
Oak Park NeighborhoodHighlights
- Deck
- Recreation Room
- Traditional Architecture
- Oak Park-Carpenter Elementary School Rated A
- Vaulted Ceiling
- Separate Formal Living Room
About This Home
As of July 2022Timeless & transitional, you don't want to miss out on this updated Oak Park beauty nestled at the back of a cul-de-sac on a fantastic tree lined street. Warm and welcoming, this home has 3 bedrooms (with 4th non-conforming bedroom in the finished basement), 2.1 baths & tons of space for all to enjoy. Traditional spaces with a great transitional vibe! Open Living Room & Dining Room with wainscot walls, Great Room with vaulted ceiling & beam, updated fireplace, new engineered wood floors, fresh paint, scraped ceilings, updated fixtures & finishes. Big open & updated kitchen with freshly painted cabinets, tile floors, beautiful countertops & fridge stays! Bedroom level features new stair carpet, Master Suite with private bath, 2 great secondary bedrooms & updated secondary bath. Fantastic finished lower level with Rec Room, 4th non-conforming bedroom, laundry room with built-ins, half bath & great storage spaces. New water heater in 2020. Large fenced lot (over 1/3 acre!) with deck, patio space & firepit ready to enjoy! Located in the heart of Overland Park, with great schools, easy access highway access, close to great shopping & dining.
Home Details
Home Type
- Single Family
Est. Annual Taxes
- $3,173
Year Built
- Built in 1977
Lot Details
- 0.35 Acre Lot
- Cul-De-Sac
- Wood Fence
HOA Fees
- $23 Monthly HOA Fees
Parking
- 2 Car Attached Garage
- Front Facing Garage
Home Design
- Traditional Architecture
- Split Level Home
- Composition Roof
- Board and Batten Siding
Interior Spaces
- Wet Bar: Vinyl, Wood Floor, Ceramic Tiles, Partial Window Coverings, Ceiling Fan(s), Fireplace
- Built-In Features: Vinyl, Wood Floor, Ceramic Tiles, Partial Window Coverings, Ceiling Fan(s), Fireplace
- Vaulted Ceiling
- Ceiling Fan: Vinyl, Wood Floor, Ceramic Tiles, Partial Window Coverings, Ceiling Fan(s), Fireplace
- Skylights
- Self Contained Fireplace Unit Or Insert
- Fireplace With Gas Starter
- Shades
- Plantation Shutters
- Drapes & Rods
- Family Room with Fireplace
- Separate Formal Living Room
- Formal Dining Room
- Home Office
- Recreation Room
- Finished Basement
- Laundry in Basement
Kitchen
- Eat-In Kitchen
- Electric Oven or Range
- Dishwasher
- Stainless Steel Appliances
- Granite Countertops
- Laminate Countertops
- Disposal
Flooring
- Wall to Wall Carpet
- Linoleum
- Laminate
- Stone
- Ceramic Tile
- Luxury Vinyl Plank Tile
- Luxury Vinyl Tile
Bedrooms and Bathrooms
- 3 Bedrooms
- Cedar Closet: Vinyl, Wood Floor, Ceramic Tiles, Partial Window Coverings, Ceiling Fan(s), Fireplace
- Walk-In Closet: Vinyl, Wood Floor, Ceramic Tiles, Partial Window Coverings, Ceiling Fan(s), Fireplace
- Double Vanity
- <<tubWithShowerToken>>
Outdoor Features
- Deck
- Enclosed patio or porch
Schools
- Oak Park Carpenter Elementary School
- Sm South High School
Utilities
- Forced Air Heating and Cooling System
Community Details
- Oak Park Homes Association
- Oak Park Subdivision
Listing and Financial Details
- Exclusions: See Disclosure
- Assessor Parcel Number NP55800066-0009
Ownership History
Purchase Details
Home Financials for this Owner
Home Financials are based on the most recent Mortgage that was taken out on this home.Purchase Details
Home Financials for this Owner
Home Financials are based on the most recent Mortgage that was taken out on this home.Purchase Details
Home Financials for this Owner
Home Financials are based on the most recent Mortgage that was taken out on this home.Similar Homes in Overland Park, KS
Home Values in the Area
Average Home Value in this Area
Purchase History
| Date | Type | Sale Price | Title Company |
|---|---|---|---|
| Warranty Deed | -- | Continental Title Company | |
| Warranty Deed | -- | Chicago Title | |
| Warranty Deed | -- | Kansas City Title |
Mortgage History
| Date | Status | Loan Amount | Loan Type |
|---|---|---|---|
| Open | $316,800 | New Conventional | |
| Previous Owner | $274,384 | VA | |
| Previous Owner | $164,800 | New Conventional | |
| Previous Owner | $160,538 | FHA | |
| Previous Owner | $170,573 | FHA |
Property History
| Date | Event | Price | Change | Sq Ft Price |
|---|---|---|---|---|
| 07/20/2022 07/20/22 | Sold | -- | -- | -- |
| 06/19/2022 06/19/22 | Pending | -- | -- | -- |
| 06/07/2022 06/07/22 | For Sale | $335,000 | +28.8% | $174 / Sq Ft |
| 11/04/2020 11/04/20 | Sold | -- | -- | -- |
| 08/29/2020 08/29/20 | Pending | -- | -- | -- |
| 08/28/2020 08/28/20 | For Sale | $260,000 | +45.3% | $135 / Sq Ft |
| 12/07/2012 12/07/12 | Sold | -- | -- | -- |
| 10/12/2012 10/12/12 | Pending | -- | -- | -- |
| 08/01/2012 08/01/12 | For Sale | $179,000 | -- | $125 / Sq Ft |
Tax History Compared to Growth
Tax History
| Year | Tax Paid | Tax Assessment Tax Assessment Total Assessment is a certain percentage of the fair market value that is determined by local assessors to be the total taxable value of land and additions on the property. | Land | Improvement |
|---|---|---|---|---|
| 2024 | $4,284 | $44,321 | $8,010 | $36,311 |
| 2023 | $3,963 | $40,480 | $8,010 | $32,470 |
| 2022 | $3,175 | $32,741 | $8,010 | $24,731 |
| 2021 | $3,241 | $31,740 | $6,670 | $25,070 |
| 2020 | $3,174 | $26,266 | $5,135 | $21,131 |
| 2019 | $2,428 | $23,851 | $3,946 | $19,905 |
| 2018 | $2,283 | $22,345 | $3,946 | $18,399 |
| 2017 | $2,221 | $21,390 | $3,946 | $17,444 |
| 2016 | $2,111 | $20,010 | $3,946 | $16,064 |
| 2015 | $1,983 | $19,194 | $3,946 | $15,248 |
| 2013 | -- | $18,803 | $3,946 | $14,857 |
Agents Affiliated with this Home
-
The Collective Team

Seller's Agent in 2022
The Collective Team
Compass Realty Group
(913) 359-9333
4 in this area
595 Total Sales
-
Stephanie Bulcock

Seller Co-Listing Agent in 2022
Stephanie Bulcock
Compass Realty Group
(816) 213-1311
3 in this area
455 Total Sales
-
Misty Froelich

Buyer's Agent in 2022
Misty Froelich
Real Broker, LLC
(913) 201-5171
5 in this area
152 Total Sales
-
B
Seller's Agent in 2020
Ben Hansen
ReeceNichols - College Blvd
-
Jeanette Mitchell

Buyer's Agent in 2020
Jeanette Mitchell
Compass Realty Group
(913) 530-2553
2 in this area
33 Total Sales
-
Becky Watts

Seller's Agent in 2012
Becky Watts
Real Broker, LLC
(913) 706-7653
3 in this area
143 Total Sales
Map
Source: Heartland MLS
MLS Number: 2386082
APN: NP55800066-0009
- 10820 W 101st St
- 10136 Barton St
- 10036 Wedd Dr
- 10025 Mastin Dr
- 10601 Reeder St
- 9947 Bluejacket Dr
- 9934 Ballentine Dr
- 10404 Flint St
- 10501 Flint St
- 9818 Melrose St
- 10807 W 98th St
- 9609 W 105th Terrace
- 10200 England Dr
- 10432 Bond St
- 9604 W 99th Terrace
- 10532 Bond St
- 10219 W 96th Terrace
- 10311 Garnett St
- 10902 W 96th Terrace
- 11016 W 96th Terrace
