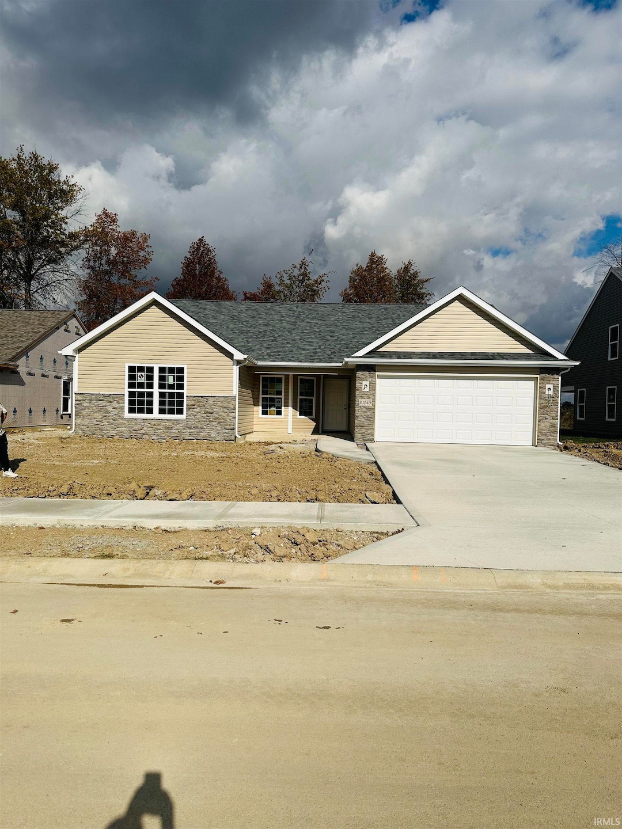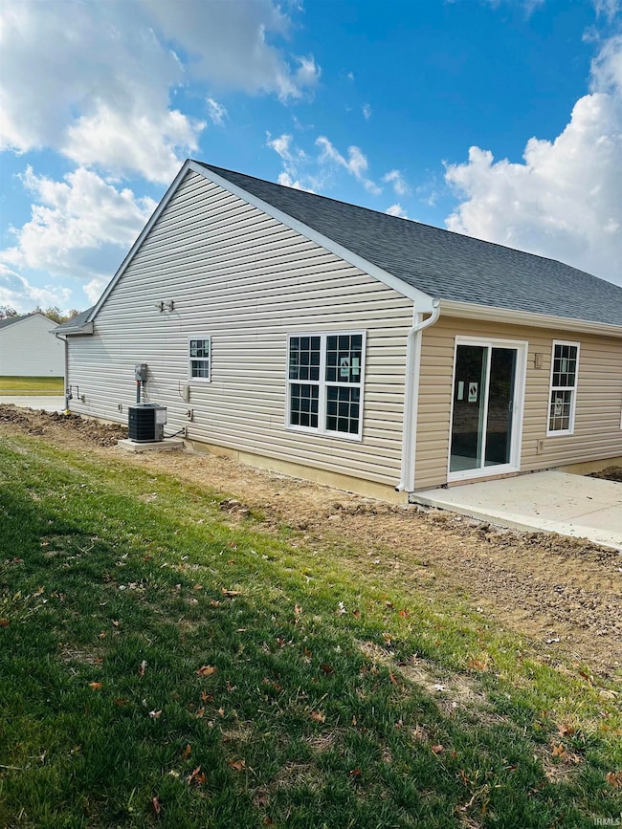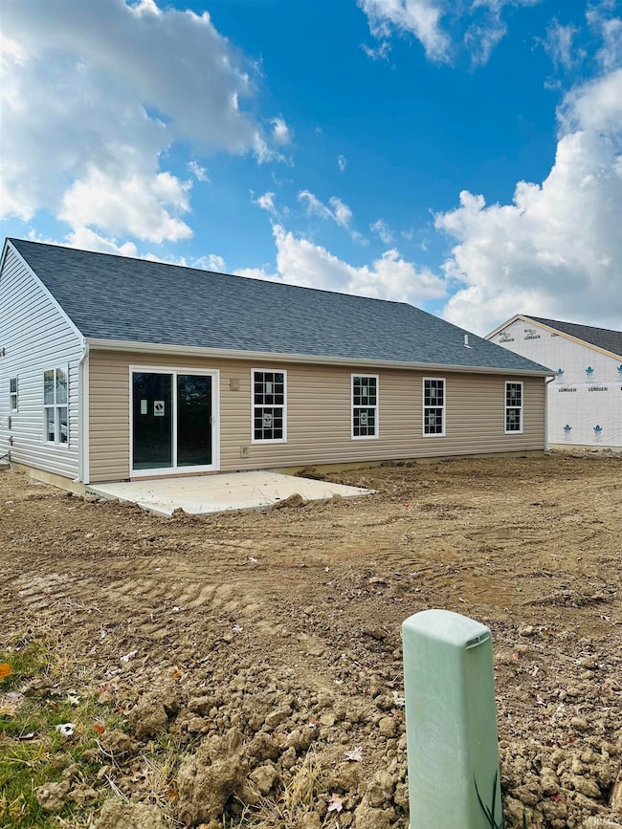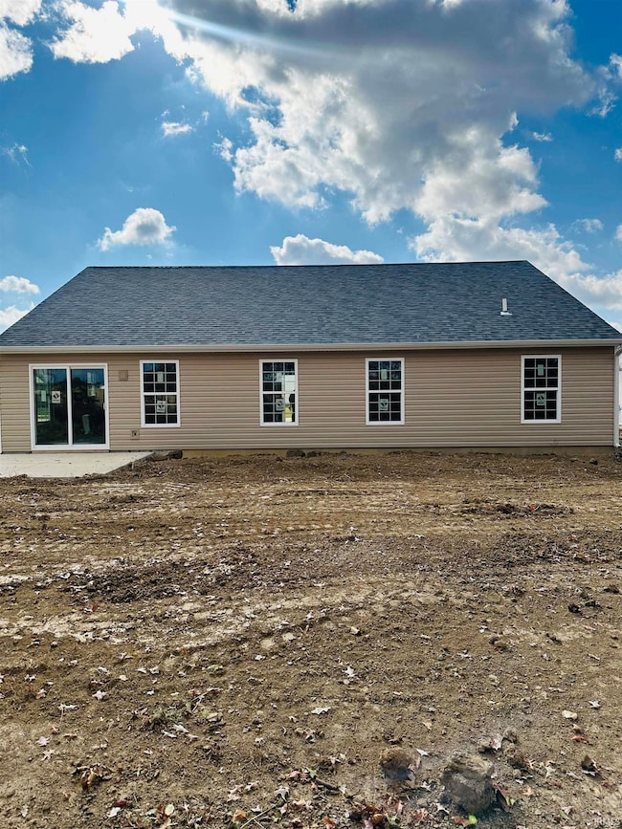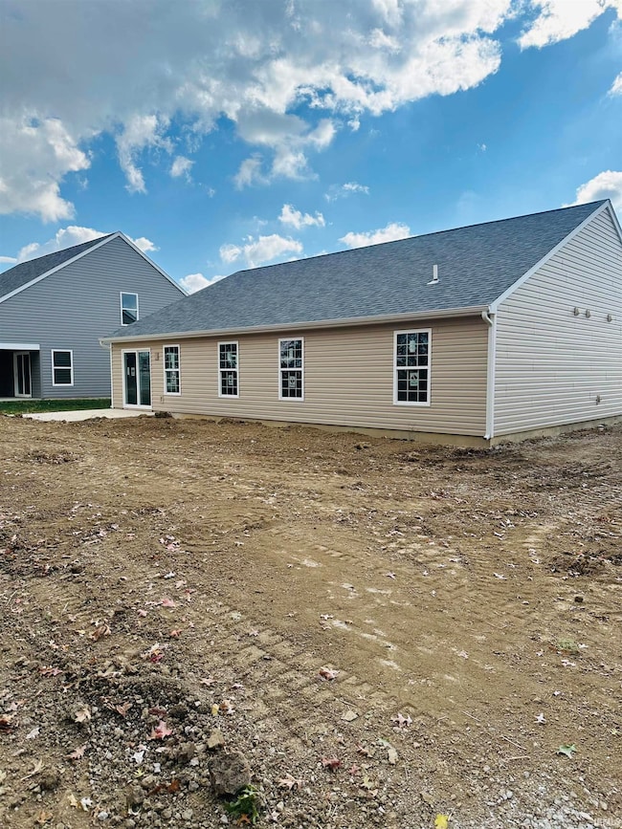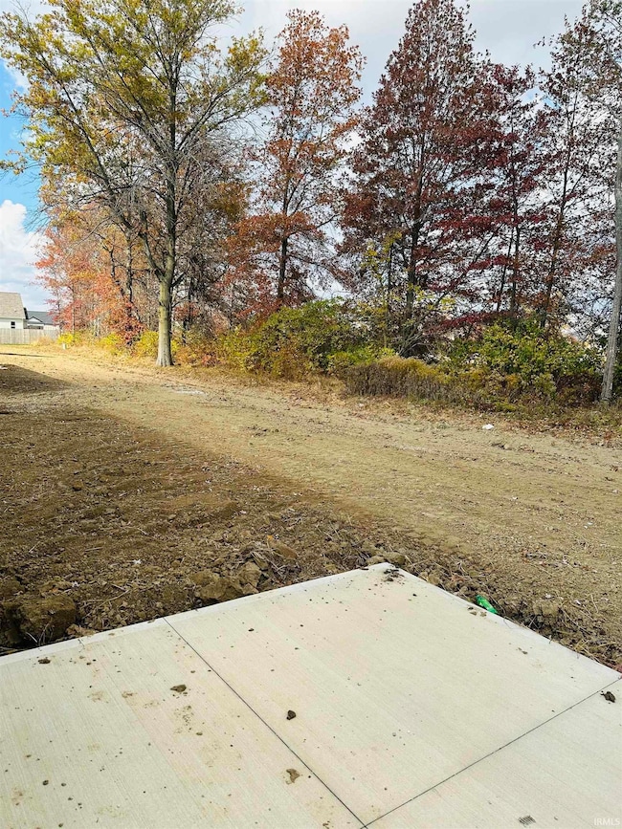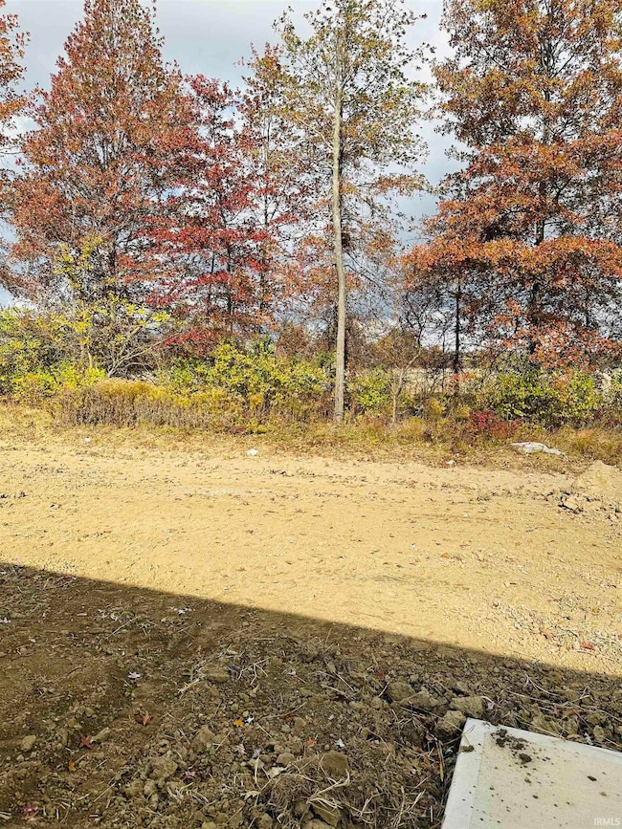10249 Tirian Place Fort Wayne, IN 46835
Northeast Fort Wayne NeighborhoodEstimated payment $1,901/month
Highlights
- Primary Bedroom Suite
- Ranch Style House
- Stone Countertops
- Cathedral Ceiling
- Great Room
- 2 Car Attached Garage
About This Home
** SAVE UP TO $5,000.00 IN CLOSING COSTS!! ** Construction Complete 12/17/25 ** Open House Friday 10/31 1 - 3 PM Sunday 11/2 11 AM - 1 PM ** Welcome to this great ranch style home located in Lakes at Woodfield! This new build by Majestic Homes offers 3BR/2BA, a great open floor plan, and an abundance of natural light. Inside you can enjoy a lovely front bonus room which can be used as an office or den. Continue into the living room which features a vaulted ceiling and is open to the dining room for easy entertaining. The chef of the home will appreciate a fabulous kitchen with custom cabinets by D&B Cabinetry, a stainless steel appliance package, nice contrasting subway tile backsplash, and quartz countertops with plenty of space to work with. There is also a small breakfast bar to stand and eat a snack or to enjoy your morning coffee. Natural light shining through all of the windows in the home have the neutral paint tones standing out proudly. Make your way into the master bedroom which offers a great place to relax at the end of the day. It has its own full bath with a double sink vanity, a walk-in shower with seating, and a spacious walk-in closet. Two more generous sized bedrooms are just down the way along with another full bath for the rest of your family and friends. A separate laundry room and access to the attached garage complete the inside of this home. Travel out to the backyard off of the great room and grill out on the back patio. A large backyard makes for the perfect place for your kids and pets to run and play while you are cooking and entertaining. This open space is a blank slate and ready for you to make it your own! The oversized 2 car garage is perfect for additional storage along with your vehicles. Lakes at Woodfield is only a few minutes drive to shopping, restaurants, entertainment, Parkview Dupont Campus, I-469 and more! You will not be disappointed in making this brand new build your new family home today!
Home Details
Home Type
- Single Family
Est. Annual Taxes
- $56
Year Built
- Built in 2025
Lot Details
- 8,327 Sq Ft Lot
- Lot Dimensions are 64 x 130 x 64 x 130
- Landscaped
- Level Lot
HOA Fees
- $39 Monthly HOA Fees
Parking
- 2 Car Attached Garage
- Garage Door Opener
- Driveway
- Off-Street Parking
Home Design
- Ranch Style House
- Asphalt Roof
- Stone Exterior Construction
- Vinyl Construction Material
Interior Spaces
- 1,602 Sq Ft Home
- Cathedral Ceiling
- Ceiling Fan
- Great Room
- Pull Down Stairs to Attic
- Fire and Smoke Detector
Kitchen
- Eat-In Kitchen
- Breakfast Bar
- Oven or Range
- Stone Countertops
- Built-In or Custom Kitchen Cabinets
- Disposal
Flooring
- Carpet
- Vinyl
Bedrooms and Bathrooms
- 3 Bedrooms
- Primary Bedroom Suite
- Walk-In Closet
- 2 Full Bathrooms
- Double Vanity
- Bathtub with Shower
- Separate Shower
Laundry
- Laundry Room
- Laundry on main level
- Washer and Electric Dryer Hookup
Outdoor Features
- Patio
Schools
- Arlington Elementary School
- Jefferson Middle School
- Northrop High School
Utilities
- Forced Air Heating and Cooling System
- SEER Rated 13+ Air Conditioning Units
- Heating System Uses Gas
- Cable TV Available
Listing and Financial Details
- Assessor Parcel Number 02-08-12-478-005.000-063
Community Details
Overview
- Lakes At Woodfield Subdivision
Recreation
- Waterfront Owned by Association
Map
Home Values in the Area
Average Home Value in this Area
Tax History
| Year | Tax Paid | Tax Assessment Tax Assessment Total Assessment is a certain percentage of the fair market value that is determined by local assessors to be the total taxable value of land and additions on the property. | Land | Improvement |
|---|---|---|---|---|
| 2024 | $56 | $400 | $400 | -- |
| 2022 | $6 | $400 | $400 | $0 |
Property History
| Date | Event | Price | List to Sale | Price per Sq Ft |
|---|---|---|---|---|
| 10/30/2025 10/30/25 | For Sale | $354,900 | -- | $222 / Sq Ft |
Purchase History
| Date | Type | Sale Price | Title Company |
|---|---|---|---|
| Special Warranty Deed | $386,622 | Metropolitan Title Of In | |
| Special Warranty Deed | -- | Metropolitan Title Of In |
Source: Indiana Regional MLS
MLS Number: 202544237
APN: 02-08-12-478-005.000-063
- 10255 Tirian Place
- 10299 Tirian Place
- 10263 Tirian Place
- 7779 Tumnus Trail
- Harmony Plan at Trader's Trace
- Stamford Plan at Trader's Trace
- Bellamy Plan at Trader's Trace
- Taylor Plan at Trader's Trace
- Henley Plan at Trader's Trace
- Freeport Plan at Trader's Trace
- Chatham Plan at Trader's Trace
- 10967 Traders Trace Way
- 11033 Traders Trace Way
- 11045 Traders Trace Way
- 10901 Oaklynn Reserve Blvd
- 10923 Oaklynn Reserve Blvd
- 10205 Battle Run Way
- 8130 Schwartz Rd
- 7695 Accio Cove
- 11122 Oaklynn Reserve Blvd
- 9509 Hidden Village Place
- 10001 Pin Oak Cir
- 7807-7823 Stellhorn Rd
- 6031 Evard Rd
- 3215 W Bartlett Dr
- 5450 Kinzie Ct
- 3213 W Bartlett Dr
- 3212 W Bartlett Dr
- 9904 Mustang Dr
- 6423 Ashbrook Dr
- 7311 Denise Dr
- 6729 Ramblewood Dr
- 9114 Parent Rd
- 7322 Antebellum Blvd
- 10326 Old Leo Rd Unit 37
- 2719 Kingsland Ct
- 5931 Spring Oak Ct
- 6501 Reed Rd
- 10095 Bluffs Corner
- 6531 Emmons Dr
