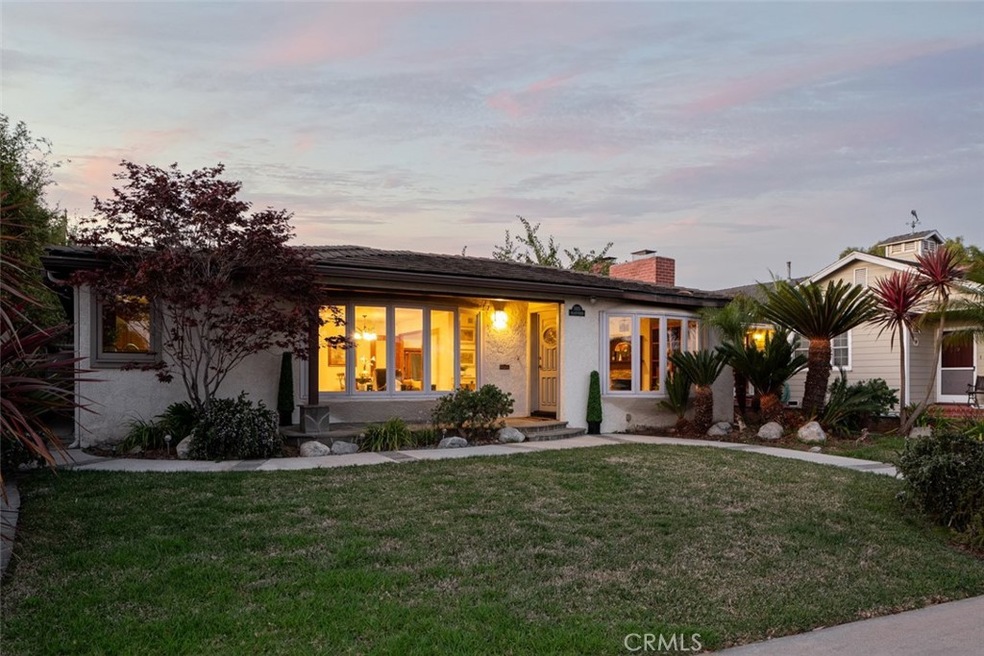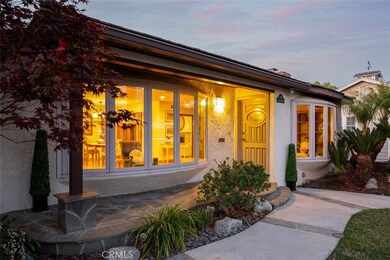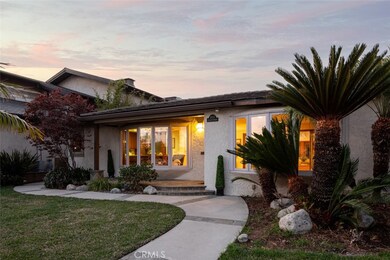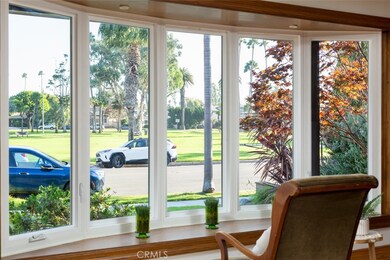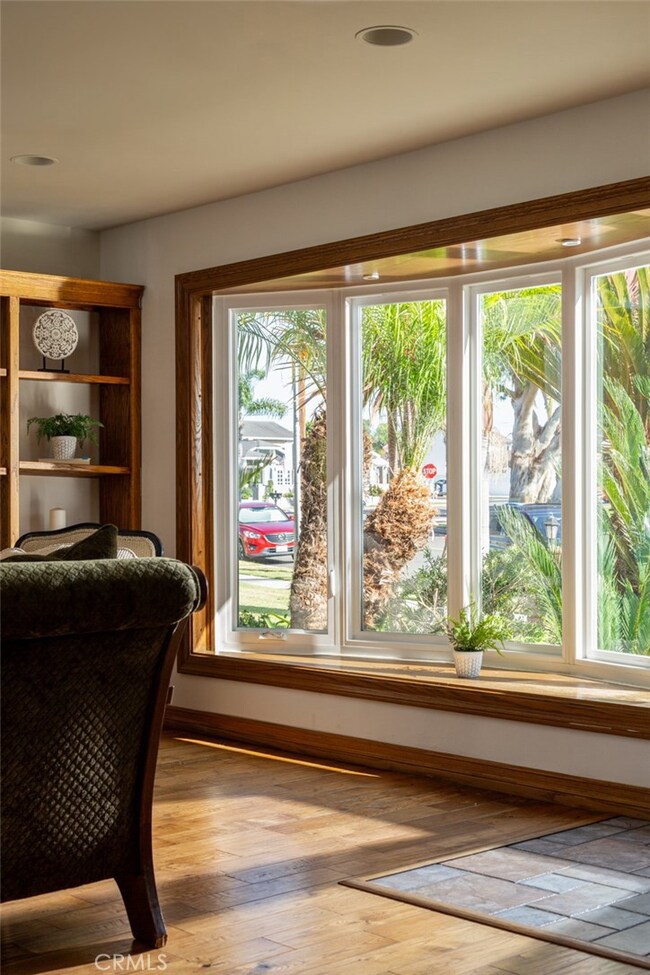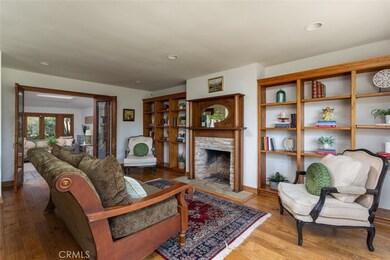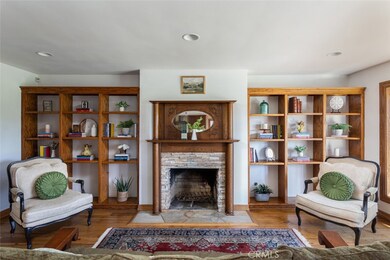
1025 12th St Huntington Beach, CA 92648
Highlights
- Property is near a park
- Park or Greenbelt View
- Lawn
- Agnes L. Smith Elementary Rated A-
- Granite Countertops
- 1-minute walk to Lake Park & Clubhouse
About This Home
As of December 2024A coastal gem. Discover the perfect blend of classic charm and modern convenience in this well-appointed 3-bedroom, 2-bathroom Lake Park home. The expansive kitchen features custom cabinetry, Thermador appliances, and granite countertops, providing both functionality and style. With separate living and family rooms, this home offers ample space for relaxation and entertainment, complimented by the convenience of a detached two-car garage. Natural light fills the space from multiple skylights throughout. The spacious backyard offers a serene and private outdoor retreat, while the property’s location directly across from Lake Park enhances its charm. Located less than a mile from the beach and just steps away from retail, dining, and entertainment options, this home is perfectly situated for convenient coastal living.
Last Agent to Sell the Property
Compass Brokerage Email: danieltaylor@compass.com License #01889109 Listed on: 08/30/2024

Home Details
Home Type
- Single Family
Est. Annual Taxes
- $1,926
Year Built
- Built in 1949
Lot Details
- 7,550 Sq Ft Lot
- Property fronts an alley
- Landscaped
- Lawn
- Front Yard
Parking
- 2 Car Garage
- Parking Available
Interior Spaces
- 1,871 Sq Ft Home
- 1-Story Property
- Ceiling Fan
- Gas Fireplace
- Entryway
- Family Room with Fireplace
- Living Room
- Den
- Tile Flooring
- Park or Greenbelt Views
Kitchen
- Eat-In Kitchen
- Six Burner Stove
- Granite Countertops
Bedrooms and Bathrooms
- 3 Main Level Bedrooms
- 2 Full Bathrooms
- Bathtub
Laundry
- Laundry Room
- Laundry in Garage
Location
- Property is near a park
Utilities
- Central Heating
- Natural Gas Connected
- Water Heater
- Phone Available
- Cable TV Available
Listing and Financial Details
- Legal Lot and Block 35 / 912
- Tax Tract Number 358
- Assessor Parcel Number 02405214
- $379 per year additional tax assessments
Community Details
Overview
- No Home Owners Association
- Downtown Area Subdivision
Recreation
- Park
- Dog Park
Ownership History
Purchase Details
Similar Homes in the area
Home Values in the Area
Average Home Value in this Area
Purchase History
| Date | Type | Sale Price | Title Company |
|---|---|---|---|
| Fiduciary Deed | $2,050,000 | Wfg National Title Company |
Mortgage History
| Date | Status | Loan Amount | Loan Type |
|---|---|---|---|
| Previous Owner | $100,000 | Credit Line Revolving |
Property History
| Date | Event | Price | Change | Sq Ft Price |
|---|---|---|---|---|
| 07/16/2025 07/16/25 | Under Contract | -- | -- | -- |
| 06/23/2025 06/23/25 | For Rent | $6,000 | 0.0% | -- |
| 06/19/2025 06/19/25 | Under Contract | -- | -- | -- |
| 06/05/2025 06/05/25 | Price Changed | $6,000 | -7.7% | $3 / Sq Ft |
| 05/04/2025 05/04/25 | For Rent | $6,500 | 0.0% | -- |
| 12/23/2024 12/23/24 | Sold | $2,050,000 | +14.2% | $1,096 / Sq Ft |
| 08/30/2024 08/30/24 | For Sale | $1,795,000 | -- | $959 / Sq Ft |
Tax History Compared to Growth
Tax History
| Year | Tax Paid | Tax Assessment Tax Assessment Total Assessment is a certain percentage of the fair market value that is determined by local assessors to be the total taxable value of land and additions on the property. | Land | Improvement |
|---|---|---|---|---|
| 2024 | $1,926 | $139,111 | $63,589 | $75,522 |
| 2023 | $1,802 | $136,384 | $62,342 | $74,042 |
| 2022 | $1,752 | $133,710 | $61,119 | $72,591 |
| 2021 | $1,720 | $131,089 | $59,921 | $71,168 |
| 2020 | $1,707 | $129,745 | $59,306 | $70,439 |
| 2019 | $1,689 | $127,201 | $58,143 | $69,058 |
| 2018 | $1,662 | $124,707 | $57,003 | $67,704 |
| 2017 | $1,639 | $122,262 | $55,885 | $66,377 |
| 2016 | $1,574 | $119,865 | $54,789 | $65,076 |
| 2015 | $1,556 | $118,065 | $53,966 | $64,099 |
| 2014 | $1,522 | $115,753 | $52,909 | $62,844 |
Agents Affiliated with this Home
-
Jeff Wurzell
J
Seller's Agent in 2025
Jeff Wurzell
Coldwell Banker Realty
(323) 353-4385
2 Total Sales
-
Daniel Taylor

Seller's Agent in 2024
Daniel Taylor
Compass
(949) 484-7620
89 Total Sales
Map
Source: California Regional Multiple Listing Service (CRMLS)
MLS Number: PW24126667
APN: 024-052-14
