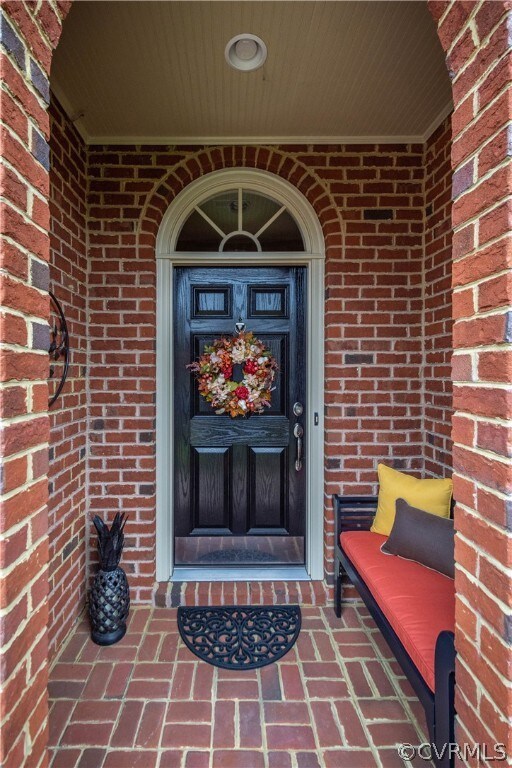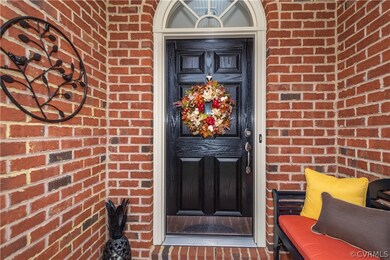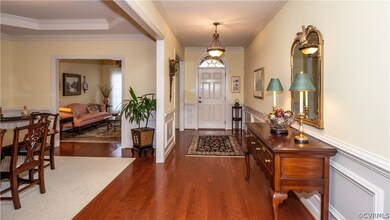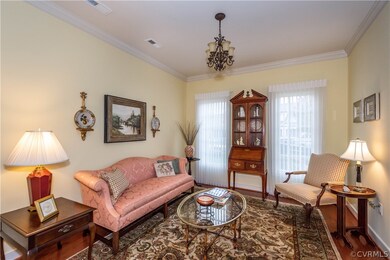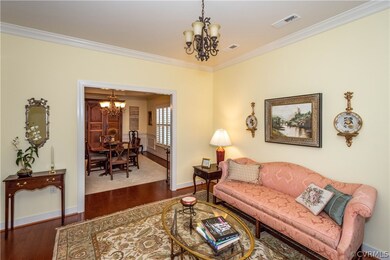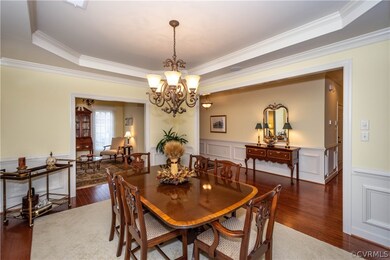
1025 Belva Ct Glen Allen, VA 23059
Twin Hickory NeighborhoodHighlights
- Fitness Center
- Pool House
- Transitional Architecture
- Twin Hickory Elementary School Rated A-
- Clubhouse
- Wood Flooring
About This Home
As of November 2022Welcome to this Immaculate, Maintenance free, all brick patio home in Bellingham at Twin Hickory! Almost 3250 sq ft w/9'ceilings, 1st floor primary bedroom w/private bath (w/step in ceramic tile shower) & 2 walk in closets. As you enter through the arched brick front/stoop into the foyer you will notice the gleaming wood floors & custom plantation shutters throughout the 1st floor. Also, living room (or office) & stunning dining room w/tray ceiling & custom moldings throughout. The gourmet kitchen open to family room boasts off white cabinets, granite, island, breakfast nook, stainless appliances (wall oven 2 yrs. old, microwave less than 1 yr. old) w/French doors that open to the sunny Florida Room w/vaulted ceiling that opens up to the large extended aggregate patio. The spacious but cozy Family room w/gas fireplace has white built ins on both sides w/lots of storage. 2nd floor has a large loft w/wood floors that is a great 2nd sitting rm, rec rm or office space, 2 more bedrooms share a full bath & lots of attic storage space.Other features include a 2-zone HVAC system w/new Heat Pump on 2nd floor & less than 2 yr. old Compressor for 1st floor & a finished garage w/granite floor!
Last Agent to Sell the Property
Long & Foster REALTORS Brokerage Phone: 804-304-6039 License #0225080087 Listed on: 11/07/2022

Co-Listed By
Long & Foster REALTORS Brokerage Phone: 804-304-6039 License #0225147684
Property Details
Home Type
- Condominium
Est. Annual Taxes
- $5,048
Year Built
- Built in 2010
Lot Details
- Cul-De-Sac
- Sprinkler System
HOA Fees
- $280 Monthly HOA Fees
Parking
- 2 Car Attached Garage
- Oversized Parking
- Dry Walled Garage
- Garage Door Opener
- Driveway
Home Design
- Transitional Architecture
- Brick Exterior Construction
- Slab Foundation
- Frame Construction
- Shingle Roof
- Composition Roof
Interior Spaces
- 3,247 Sq Ft Home
- 1-Story Property
- Built-In Features
- Bookcases
- Tray Ceiling
- High Ceiling
- Gas Fireplace
- Insulated Doors
- Separate Formal Living Room
- Loft
Kitchen
- Breakfast Area or Nook
- Oven
- Induction Cooktop
- Microwave
- Dishwasher
- Kitchen Island
- Granite Countertops
- Disposal
Flooring
- Wood
- Carpet
- Tile
Bedrooms and Bathrooms
- 3 Bedrooms
- En-Suite Primary Bedroom
- Walk-In Closet
- Double Vanity
Laundry
- Dryer
- Washer
Pool
- Pool House
- Outdoor Pool
Outdoor Features
- Patio
- Exterior Lighting
- Rear Porch
- Stoop
Schools
- Twin Hickory Elementary School
- Holman Middle School
- Deep Run High School
Utilities
- Forced Air Zoned Heating and Cooling System
- Heating System Uses Natural Gas
- Heat Pump System
- Tankless Water Heater
- Gas Water Heater
Listing and Financial Details
- Assessor Parcel Number 746-769-2095.007
Community Details
Overview
- Bellingham @ Twin Hickory Subdivision
- Maintained Community
Amenities
- Clubhouse
Recreation
- Tennis Courts
- Community Basketball Court
- Community Playground
- Fitness Center
- Community Pool
- Trails
Ownership History
Purchase Details
Home Financials for this Owner
Home Financials are based on the most recent Mortgage that was taken out on this home.Purchase Details
Purchase Details
Home Financials for this Owner
Home Financials are based on the most recent Mortgage that was taken out on this home.Purchase Details
Home Financials for this Owner
Home Financials are based on the most recent Mortgage that was taken out on this home.Similar Homes in Glen Allen, VA
Home Values in the Area
Average Home Value in this Area
Purchase History
| Date | Type | Sale Price | Title Company |
|---|---|---|---|
| Bargain Sale Deed | $705,000 | Fidelity National Title | |
| Gift Deed | -- | -- | |
| Warranty Deed | $542,000 | Attorney | |
| Warranty Deed | $465,000 | -- |
Mortgage History
| Date | Status | Loan Amount | Loan Type |
|---|---|---|---|
| Previous Owner | $372,000 | New Conventional |
Property History
| Date | Event | Price | Change | Sq Ft Price |
|---|---|---|---|---|
| 11/29/2022 11/29/22 | Sold | $705,000 | +2.3% | $217 / Sq Ft |
| 11/14/2022 11/14/22 | Pending | -- | -- | -- |
| 11/07/2022 11/07/22 | For Sale | $689,000 | +27.1% | $212 / Sq Ft |
| 05/31/2016 05/31/16 | Sold | $542,000 | -1.2% | $167 / Sq Ft |
| 04/01/2016 04/01/16 | Pending | -- | -- | -- |
| 03/16/2016 03/16/16 | For Sale | $548,500 | -- | $169 / Sq Ft |
Tax History Compared to Growth
Tax History
| Year | Tax Paid | Tax Assessment Tax Assessment Total Assessment is a certain percentage of the fair market value that is determined by local assessors to be the total taxable value of land and additions on the property. | Land | Improvement |
|---|---|---|---|---|
| 2025 | $5,918 | $690,200 | $145,000 | $545,200 |
| 2024 | $5,918 | $677,500 | $145,000 | $532,500 |
| 2023 | $5,759 | $677,500 | $145,000 | $532,500 |
| 2022 | $5,048 | $593,900 | $135,000 | $458,900 |
| 2021 | $4,763 | $547,500 | $125,000 | $422,500 |
| 2020 | $4,763 | $547,500 | $125,000 | $422,500 |
| 2019 | $4,763 | $547,500 | $125,000 | $422,500 |
| 2018 | $4,907 | $564,000 | $125,000 | $439,000 |
| 2017 | $4,907 | $564,000 | $125,000 | $439,000 |
| 2016 | $4,696 | $539,800 | $110,000 | $429,800 |
| 2015 | $4,522 | $529,800 | $100,000 | $429,800 |
| 2014 | $4,522 | $519,800 | $90,000 | $429,800 |
Agents Affiliated with this Home
-
Dee Mason

Seller's Agent in 2022
Dee Mason
Long & Foster
(804) 304-6039
3 in this area
65 Total Sales
-
Anna Lazarchic
A
Seller Co-Listing Agent in 2022
Anna Lazarchic
Long & Foster
(804) 307-5064
3 in this area
36 Total Sales
-
Shana Bloom

Buyer's Agent in 2022
Shana Bloom
Bloom Real Estate
(804) 767-2627
1 in this area
150 Total Sales
-
Gary Duda

Seller's Agent in 2016
Gary Duda
RE/MAX
(804) 938-5777
4 in this area
131 Total Sales
Map
Source: Central Virginia Regional MLS
MLS Number: 2230105
APN: 746-769-2095.007
- 5217 Belva Rd
- 11420 Willows Green Way
- 5020 Belmont Park Rd
- 5008 Hickory Downs Ct
- 5005 Hickory Downs Ct
- 842 Parkland Place
- 305 Jamerson Ct
- 5614 Benoni Ct
- 11141 Opaca Ln
- 4905 Old Millrace Place
- 4741 Sadler Green Place
- 0 Manakin Rd Unit VAGO2000320
- 11513 Sadler Grove Rd
- 10779 Forest Hollow Ct
- 11104 Chappell Ridge Ct
- 4831 Cedar Branch Ct
- 11816 Autumnwood Ct
- 12109 Oxford Landing Dr Unit 201
- 5904 Park Creste Dr
- 4801 Cobblestone Landing Place

