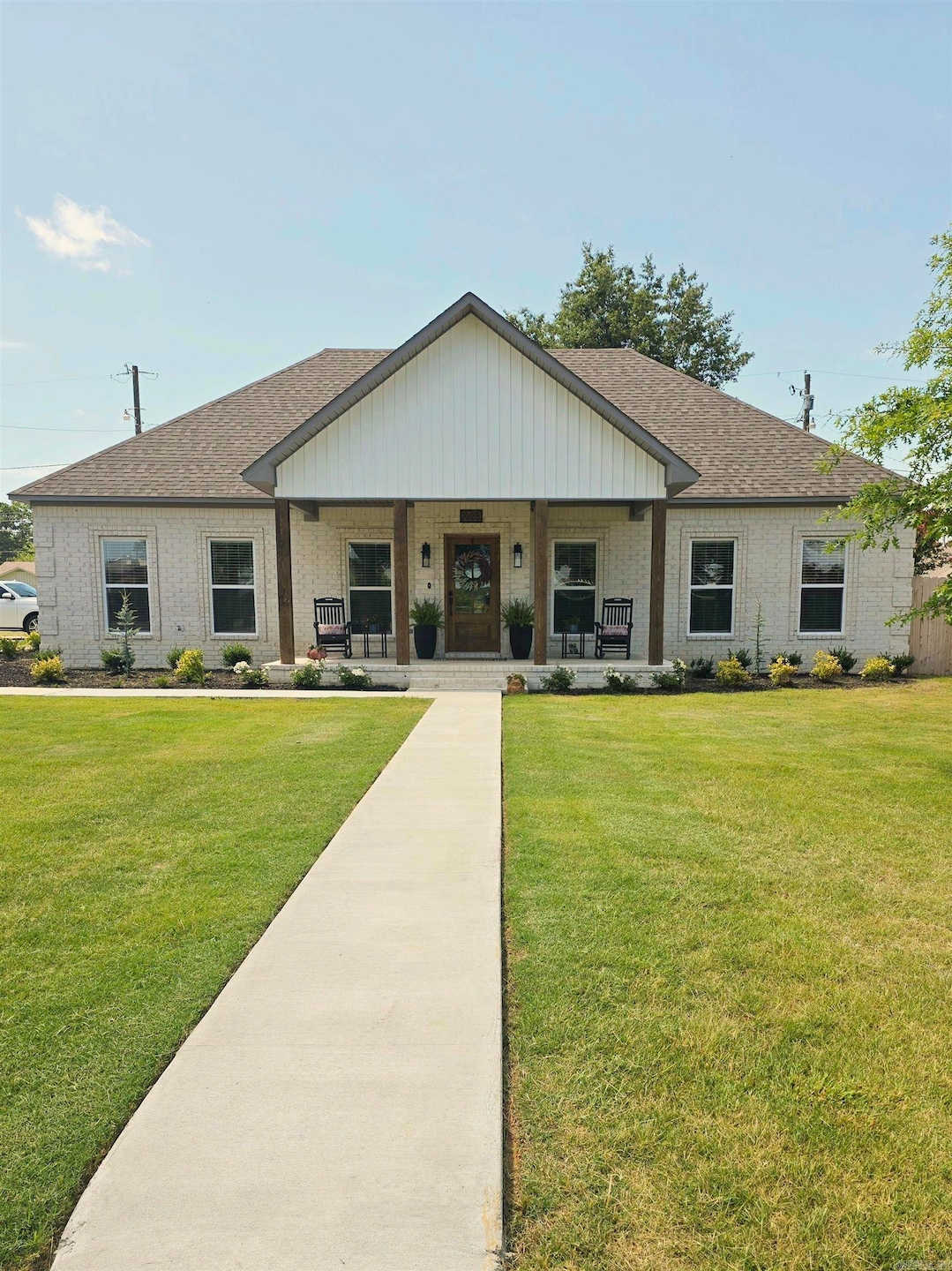
Estimated payment $1,460/month
Highlights
- Traditional Architecture
- Great Room
- Porch
- Corner Lot
- Granite Countertops
- Walk-In Closet
About This Home
Welcome to Market this beautifully crafted newly built brick home, where thoughtful upgrades and timeless charm meet modern convenience. Located close to schools, this 3-bedroom, 2-bath home on a corner lot with 2 car garage and fenced yard, offers both comfort and style with high-end finishes throughout. Home Features 3 Spacious Bedrooms and 2 Full Baths, Open-concept living area anchored by a brick fireplace featuring a custom 100-year-old heart pine mantle reclaimed from a historic farmhouse. Sliding barn door entry into the primary bathroom and custom shiplap surround adds a designer touch around the jetted tub. Granite countertops have been added throughout the kitchen and baths. Wood front door and solid cedar posts on the front and back porches along with fresh landscape, sod and oak trees have been added for classic curb appeal. Lighting has been upgraded for a warm, inviting glow. Front siding has been upgraded for added exterior style and durability.
Home Details
Home Type
- Single Family
Est. Annual Taxes
- $223
Year Built
- Built in 2024
Lot Details
- 0.32 Acre Lot
- Wood Fence
- Corner Lot
- Level Lot
Parking
- 2 Car Garage
Home Design
- Traditional Architecture
- Brick Exterior Construction
- Slab Foundation
- Architectural Shingle Roof
Interior Spaces
- 1,728 Sq Ft Home
- 1-Story Property
- Wired For Data
- Ceiling Fan
- Gas Log Fireplace
- Insulated Windows
- Window Treatments
- Great Room
- Combination Kitchen and Dining Room
- Luxury Vinyl Tile Flooring
- Fire and Smoke Detector
Kitchen
- Stove
- Gas Range
- Microwave
- Plumbed For Ice Maker
- Dishwasher
- Granite Countertops
- Disposal
Bedrooms and Bathrooms
- 3 Bedrooms
- Walk-In Closet
- 2 Full Bathrooms
- Walk-in Shower
Laundry
- Laundry Room
- Washer Hookup
Outdoor Features
- Porch
Utilities
- Central Heating and Cooling System
- Gas Water Heater
- Cable TV Available
Map
Home Values in the Area
Average Home Value in this Area
Tax History
| Year | Tax Paid | Tax Assessment Tax Assessment Total Assessment is a certain percentage of the fair market value that is determined by local assessors to be the total taxable value of land and additions on the property. | Land | Improvement |
|---|---|---|---|---|
| 2024 | $223 | $4,520 | $4,520 | $0 |
| 2023 | $224 | $4,520 | $4,520 | $0 |
| 2022 | $681 | $23,560 | $4,520 | $19,040 |
| 2021 | $681 | $23,560 | $4,520 | $19,040 |
| 2020 | $681 | $23,560 | $4,520 | $19,040 |
| 2019 | $681 | $21,330 | $4,100 | $17,230 |
| 2018 | $706 | $21,330 | $4,100 | $17,230 |
| 2017 | $706 | $21,330 | $4,100 | $17,230 |
| 2016 | $706 | $21,330 | $4,100 | $17,230 |
| 2015 | $706 | $21,330 | $4,100 | $17,230 |
| 2014 | $650 | $20,210 | $3,750 | $16,460 |
Property History
| Date | Event | Price | Change | Sq Ft Price |
|---|---|---|---|---|
| 08/06/2025 08/06/25 | Pending | -- | -- | -- |
| 07/28/2025 07/28/25 | Price Changed | $264,900 | -3.7% | $153 / Sq Ft |
| 07/14/2025 07/14/25 | For Sale | $275,000 | -- | $159 / Sq Ft |
Purchase History
| Date | Type | Sale Price | Title Company |
|---|---|---|---|
| Warranty Deed | $239,900 | Janus Title | |
| Warranty Deed | $17,000 | None Listed On Document | |
| Warranty Deed | -- | None Available |
Mortgage History
| Date | Status | Loan Amount | Loan Type |
|---|---|---|---|
| Open | $149,900 | New Conventional | |
| Previous Owner | $60,000 | New Conventional | |
| Previous Owner | $20,602 | No Value Available | |
| Previous Owner | $67,000 | Stand Alone Refi Refinance Of Original Loan | |
| Previous Owner | $30,395 | No Value Available |
Similar Homes in Wynne, AR
Source: Cooperative Arkansas REALTORS® MLS
MLS Number: 25027697
APN: 900-00821-000
- 1008 Languille Ave E
- 109 Nathan Dr E
- 108 Nathan Dr E
- 1308 Killough Rd N
- 1406 Airpark Rd
- 1310 Bridges Ave E
- 594 Malone St N
- 568 Killough Rd N
- 810 Forrest Ave E
- 106 Eldridge Ct
- 29 Sunset Dr
- 919 Hamilton Ave E
- 411 N Bruce St
- 607 Bruce St N
- 35 Morningside Dr
- 1405 Peterson Rd
- 1737 Peterson Rd
- 1484 Hamilton Ave E
- 4 Briarcliff Cir
- 1203 Union Ave E






