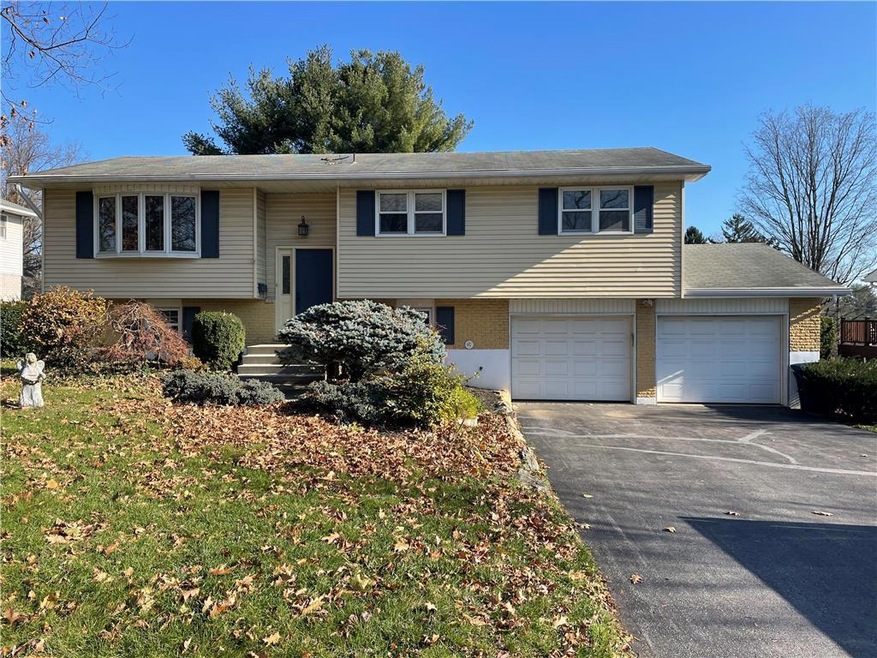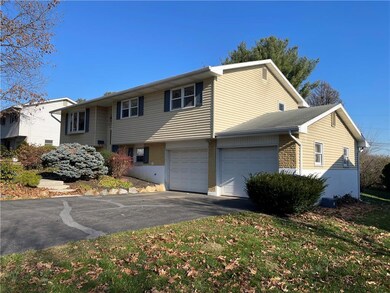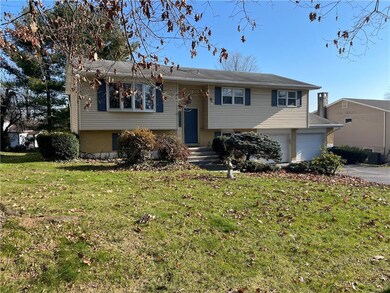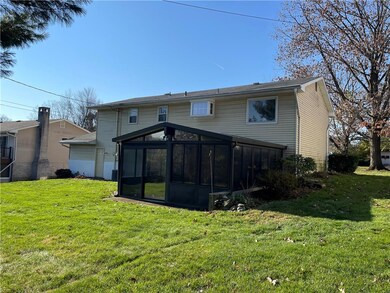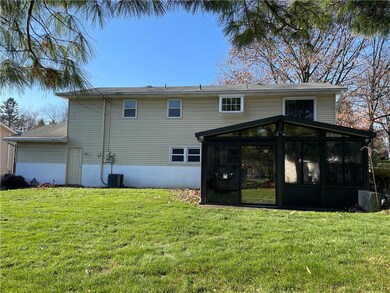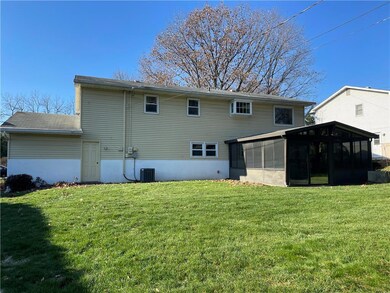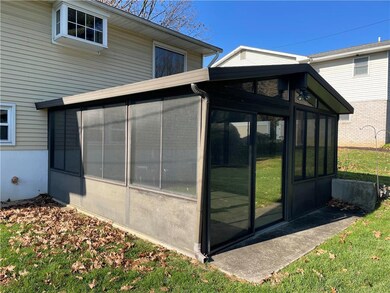
1025 Bryant St Allentown, PA 18104
West End Allentown NeighborhoodHighlights
- Wood Flooring
- Sun or Florida Room
- 2 Car Attached Garage
- Parkway Manor Elementary School Rated A
- Enclosed patio or porch
- Eat-In Kitchen
About This Home
As of February 2023QUICK CLOSE POSSIBLE!!! Parkland School District 4 bed, 1.5 bath home w/2 car garage plus heated sunroom. Living Room has hardwood floors + bow window & ceiling fan. Dining Room boasts custom built-in cabinetry, large picture window, recessed lights & hardwood floors. Eat-in kitchen is complete w/double sink overlooking deep garden window, ceiling fan, recessed lights & tile floor. All appliances (refrigerator, dishwasher, microwave, stove/oven) remain! Hardwood floor hallway contains coat closet which leads to 3 nice size bedrooms & main bath. All 3 bedrooms have hardwood floors. Master bed contains a double closet & a private entrance to main bath which has a walk-in shower, double sink & linen closet. Lower level has a huge family room w/wet bar that leads to a 17x16 sunroom overlooking the backyard. Additional 4th bedroom, powder room, laundry room & garage round out lower level. Home offers water softener + newer CA & HW heater. EZ to show!
Home Details
Home Type
- Single Family
Est. Annual Taxes
- $4,386
Year Built
- Built in 1971
Lot Details
- 9,984 Sq Ft Lot
- Lot Dimensions are 82x120
- Property is zoned R-3-LOW DENSITY RESIDENTIAL
Home Design
- Asphalt Roof
Interior Spaces
- 1,976 Sq Ft Home
- 2-Story Property
- Ceiling Fan
- Window Screens
- Family Room Downstairs
- Dining Room
- Sun or Florida Room
- Washer and Dryer Hookup
- Basement
Kitchen
- Eat-In Kitchen
- Electric Oven
- <<selfCleaningOvenToken>>
- <<microwave>>
- Dishwasher
Flooring
- Wood
- Wall to Wall Carpet
- Tile
Bedrooms and Bathrooms
- 4 Bedrooms
Parking
- 2 Car Attached Garage
- Garage Door Opener
- On-Street Parking
- Off-Street Parking
Outdoor Features
- Enclosed patio or porch
Utilities
- Zoned Heating and Cooling System
- Baseboard Heating
- 101 to 200 Amp Service
- Electric Water Heater
- Water Softener is Owned
Listing and Financial Details
- Assessor Parcel Number 547688686965001
Ownership History
Purchase Details
Home Financials for this Owner
Home Financials are based on the most recent Mortgage that was taken out on this home.Purchase Details
Purchase Details
Similar Homes in the area
Home Values in the Area
Average Home Value in this Area
Purchase History
| Date | Type | Sale Price | Title Company |
|---|---|---|---|
| Deed | $345,000 | -- | |
| Deed | $149,500 | -- | |
| Deed | $141,000 | -- |
Mortgage History
| Date | Status | Loan Amount | Loan Type |
|---|---|---|---|
| Open | $334,650 | New Conventional |
Property History
| Date | Event | Price | Change | Sq Ft Price |
|---|---|---|---|---|
| 02/27/2023 02/27/23 | Sold | $345,000 | -1.4% | $175 / Sq Ft |
| 01/17/2023 01/17/23 | Pending | -- | -- | -- |
| 01/12/2023 01/12/23 | Price Changed | $349,900 | -2.8% | $177 / Sq Ft |
| 12/01/2022 12/01/22 | For Sale | $359,900 | -- | $182 / Sq Ft |
Tax History Compared to Growth
Tax History
| Year | Tax Paid | Tax Assessment Tax Assessment Total Assessment is a certain percentage of the fair market value that is determined by local assessors to be the total taxable value of land and additions on the property. | Land | Improvement |
|---|---|---|---|---|
| 2025 | $4,638 | $190,700 | $33,400 | $157,300 |
| 2024 | $4,481 | $190,700 | $33,400 | $157,300 |
| 2023 | $4,386 | $190,700 | $33,400 | $157,300 |
| 2022 | $4,369 | $190,700 | $157,300 | $33,400 |
| 2021 | $4,369 | $190,700 | $33,400 | $157,300 |
| 2020 | $4,369 | $190,700 | $33,400 | $157,300 |
| 2019 | $4,287 | $190,700 | $33,400 | $157,300 |
| 2018 | $4,146 | $190,700 | $33,400 | $157,300 |
| 2017 | $4,003 | $190,700 | $33,400 | $157,300 |
| 2016 | -- | $190,700 | $33,400 | $157,300 |
| 2015 | -- | $190,700 | $33,400 | $157,300 |
| 2014 | -- | $190,700 | $33,400 | $157,300 |
Agents Affiliated with this Home
-
Geoffrey Spitko

Seller's Agent in 2023
Geoffrey Spitko
Rudy Amelio Real Estate
(610) 657-5776
1 in this area
24 Total Sales
-
Jean Richard Albert

Buyer's Agent in 2023
Jean Richard Albert
IronValley RE of Lehigh Valley
(484) 523-8003
2 in this area
8 Total Sales
Map
Source: Greater Lehigh Valley REALTORS®
MLS Number: 706093
APN: 547688686965-1
- 3735 W Washington St
- 1488 Shelburne Ct
- 751 Benner Rd
- 1551 Wethersfield Dr
- 349 Tamarack Dr
- 4196 Windsor Dr
- 4165 Cartier Dr
- 4085 Fritz Place
- 4082 Rutz Ln
- 1420 Leicester Place
- 4527 Bellflower Way
- 3914 Francis Ct
- 365 Pennycress Rd
- 4548 Woodbrush Way Unit 311
- 4549 Woodbrush Way
- 625 Fountain View Cir Unit 10
- 3032 W Woodlawn St Unit 3040
- 1867 Stone Tavern Blvd
- 306 Redclover Ln
- 3507 Broadway
