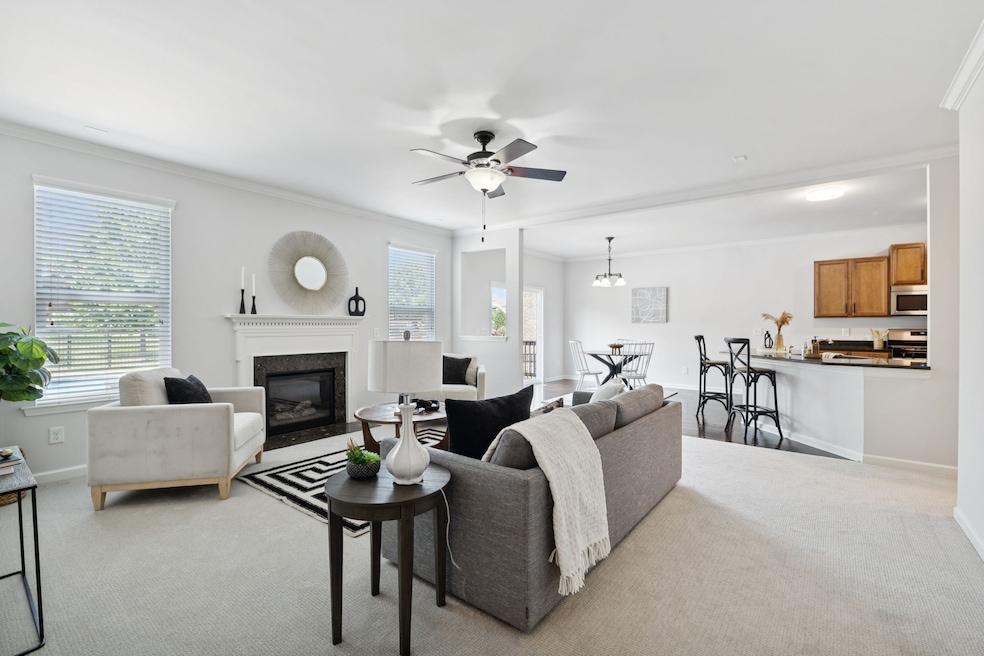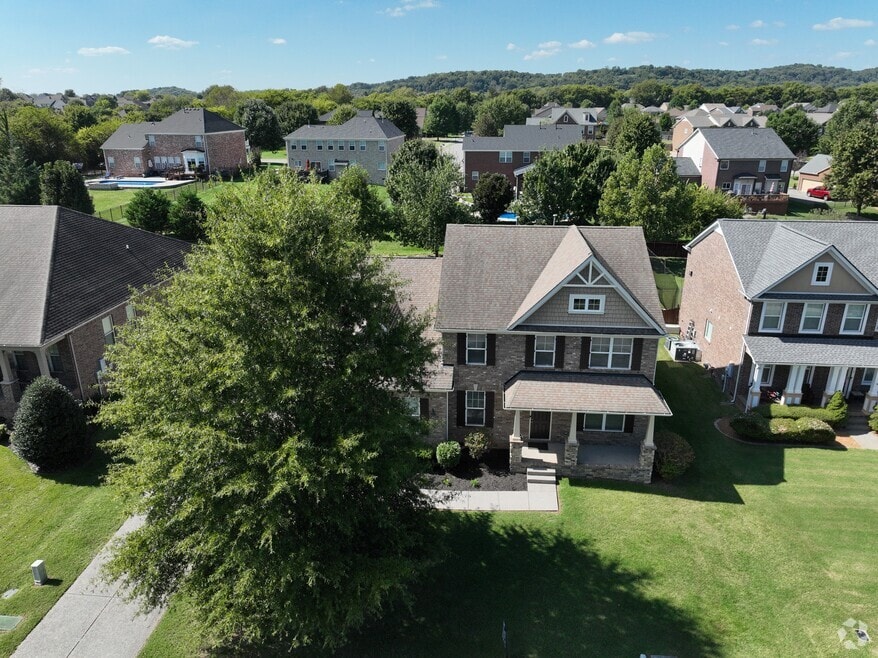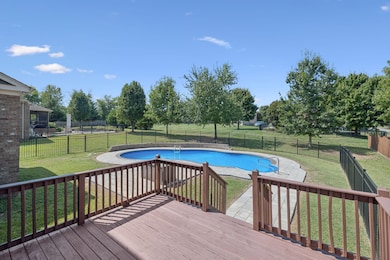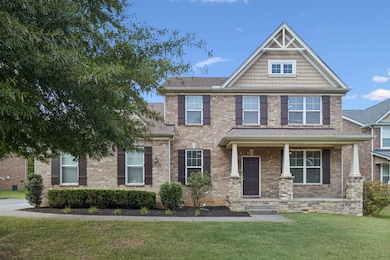
1025 Cantwell Place Spring Hill, TN 37174
Estimated payment $4,314/month
Highlights
- Deck
- Porch
- Walk-In Closet
- Walk-In Pantry
- Soaking Tub
- Patio
About This Home
2 - 1 Buy down being offered by Seller. Do not miss this opportunity!!! Nestled in the heart of Spring Hill, this spacious 4-bedroom, 3.5-bath home offers over 3,400 sq ft of well-designed living space—perfect for growing families, remote work, and entertaining alike. From the moment you step inside, you're welcomed by warm natural light and an open-concept layout that blends comfort with function. The generously sized kitchen features granite countertops, stainless steel appliances, a walk-in pantry, and plenty of counter space for everyday meals or weekend gatherings. The main-level primary suite is a true retreat, complete with a walk-in closet and a spa-style bath featuring dual vanities, a soaking tub, and a separate walk-in shower. Upstairs, you'll find three additional bedrooms, two full baths, and a large bonus room—perfect for a home theater, playroom, or guest suite. Out back, enjoy a quiet, fenced-in yard with plenty of room to relax or entertain, whether it’s grilling on the patio or watching the sunset with a cup of coffee. With thoughtful updates throughout, a 2-car garage, and easy access to shopping, schools, and commuter routes, this home checks all the boxes. Space. Comfort. Location. It’s all here—ready for you to move in and make it your own.
Listing Agent
Keller Williams Realty Brokerage Phone: 6155199987 License #361965 Listed on: 09/19/2025

Home Details
Home Type
- Single Family
Est. Annual Taxes
- $3,152
Year Built
- Built in 2011
Lot Details
- 0.35 Acre Lot
- Lot Dimensions are 90 x 180
HOA Fees
- $30 Monthly HOA Fees
Parking
- 2 Car Garage
- Side Facing Garage
- Garage Door Opener
Home Design
- Brick Exterior Construction
Interior Spaces
- 3,453 Sq Ft Home
- Property has 2 Levels
- Ceiling Fan
- Gas Fireplace
- Living Room with Fireplace
- Washer and Electric Dryer Hookup
Kitchen
- Walk-In Pantry
- Microwave
- Dishwasher
Flooring
- Carpet
- Laminate
Bedrooms and Bathrooms
- 4 Bedrooms | 1 Main Level Bedroom
- Walk-In Closet
- Soaking Tub
Outdoor Features
- Deck
- Patio
- Porch
Schools
- Amanda H. North Elementary School
- Heritage Middle School
- Independence High School
Utilities
- Central Heating and Cooling System
Community Details
- $450 One-Time Secondary Association Fee
- Belshire Ph 1 Subdivision
Listing and Financial Details
- Assessor Parcel Number 094167G A 03300 00004167G
3D Interior and Exterior Tours
Floorplans
Map
Home Values in the Area
Average Home Value in this Area
Tax History
| Year | Tax Paid | Tax Assessment Tax Assessment Total Assessment is a certain percentage of the fair market value that is determined by local assessors to be the total taxable value of land and additions on the property. | Land | Improvement |
|---|---|---|---|---|
| 2025 | $907 | $191,600 | $43,750 | $147,850 |
| 2024 | $907 | $122,700 | $21,250 | $101,450 |
| 2023 | $907 | $122,700 | $21,250 | $101,450 |
| 2021 | $4,286 | $122,700 | $21,250 | $101,450 |
| 2020 | $2,000 | $92,575 | $16,250 | $76,325 |
| 2019 | $2,000 | $92,575 | $16,250 | $76,325 |
| 2018 | $1,935 | $92,575 | $16,250 | $76,325 |
| 2017 | $1,916 | $92,575 | $16,250 | $76,325 |
| 2016 | $0 | $92,575 | $16,250 | $76,325 |
| 2015 | -- | $70,425 | $13,500 | $56,925 |
| 2014 | -- | $70,425 | $13,500 | $56,925 |
Property History
| Date | Event | Price | List to Sale | Price per Sq Ft |
|---|---|---|---|---|
| 09/19/2025 09/19/25 | For Sale | $763,000 | -- | $221 / Sq Ft |
Purchase History
| Date | Type | Sale Price | Title Company |
|---|---|---|---|
| Quit Claim Deed | -- | None Listed On Document | |
| Quit Claim Deed | -- | None Listed On Document | |
| Warranty Deed | $295,940 | Southland Title & Escrow Co | |
| Warranty Deed | $378,166 | Southland Title & Escrow Co |
Mortgage History
| Date | Status | Loan Amount | Loan Type |
|---|---|---|---|
| Previous Owner | $286,147 | New Conventional |
About the Listing Agent

I was born and raised in Nashville. I love this city and am excited to be selected as the one to not only help you find your new home, but show you around and tell you about all the city has to offer. I know most of the Nashville neighborhoods because I have spent most of my life here. So whether it is Green Hills (where I grew up), Brentwood, WestMeade, Bellevue, or any other of our wonderful neighborhoods located around Middle Tennessee, I can help you find the perfect home. That is true
Joe's Other Listings
Source: Realtracs
MLS Number: 2994900
APN: 167G-A-033.00
- 4007 Pendleton Dr
- 2040 Belshire Way
- 1816 Elizabeth Ct
- 5090 Main St
- 8027 Puddleduck Ln
- 3041 Everleigh Place
- 3007 Arbuckle Ln
- 5004 Paint Creek Ct
- 1637 Witt Hill Dr
- 2074 Autumn Ridge Way
- 153 Bess Blvd
- 307 Shirebrook Cir
- Preston Plan at Preston Park
- Wellington Plan at Preston Park
- 223B Folsom Pass
- 211A Folsom Pass Unit A
- 225B Folsom Pass
- 201B Folsom Pass
- 203B Folsom Pass
- 152 Bess Blvd
- 2000 Abberly Cir
- 1616 Witt Hill Dr
- 3007 Boxbury Ln
- 351 Wellows Chase Unit B
- 3008 Boxbury Ln
- 3018 Langston Place
- 2880 Commonwealth Dr
- 1835 Oreilly Cir
- 2271 Dewey Dr
- 1831 O'Reilly Cir
- 2271 Dewey Dr Unit J3
- 2968 Commonwealth Dr
- 1039 Hemlock Dr
- 1419 Weston Ln
- 104 Coolmore Ct Unit Master Suite w Jacuzzi Tub
- 1024 Vanguard Dr
- 3030 Romain Trail
- 1509 Winter Ct
- 2015 Hemlock Dr
- 1883 Portview Dr





