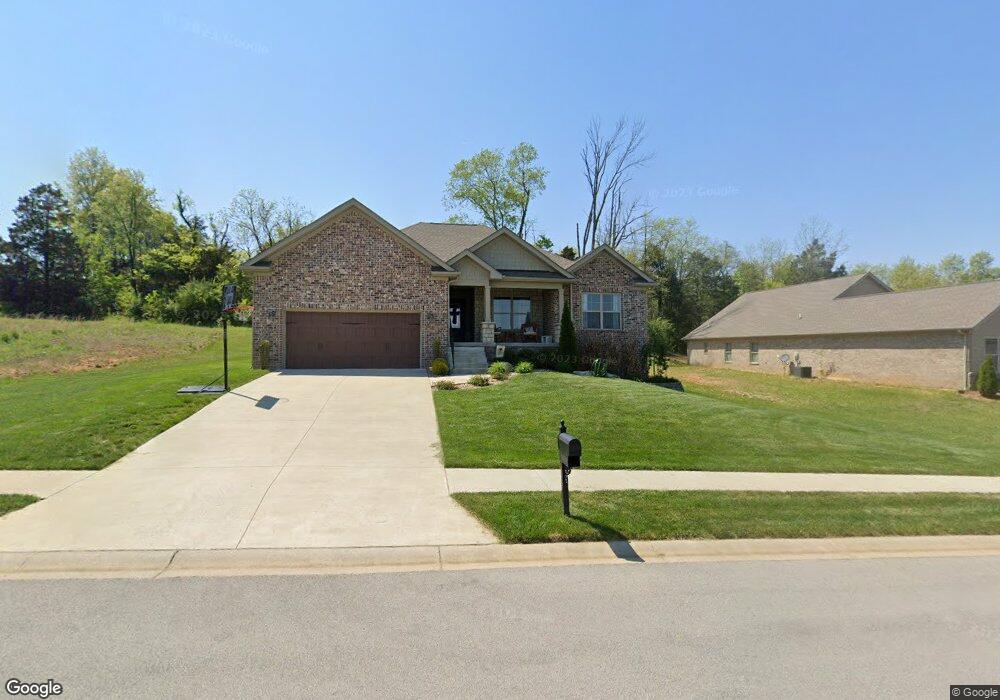1025 Catalpa Dr Georgetown, IN 47122
Estimated Value: $392,982 - $454,000
4
Beds
3
Baths
1,890
Sq Ft
$228/Sq Ft
Est. Value
About This Home
This home is located at 1025 Catalpa Dr, Georgetown, IN 47122 and is currently estimated at $431,746, approximately $228 per square foot. 1025 Catalpa Dr is a home located in Floyd County with nearby schools including Georgetown Elementary School, Highland Hills Middle School, and Floyd Central High School.
Ownership History
Date
Name
Owned For
Owner Type
Purchase Details
Closed on
May 29, 2024
Sold by
Petty Sean and Petty Cori
Bought by
Petty Cori
Current Estimated Value
Purchase Details
Closed on
Sep 30, 2019
Sold by
Witten Builders Llc
Bought by
Petty Sean and Petty Cori
Home Financials for this Owner
Home Financials are based on the most recent Mortgage that was taken out on this home.
Original Mortgage
$229,900
Interest Rate
3.5%
Mortgage Type
VA
Purchase Details
Closed on
May 11, 2017
Sold by
New Washington State Bank
Bought by
Witten Builders Llc
Create a Home Valuation Report for This Property
The Home Valuation Report is an in-depth analysis detailing your home's value as well as a comparison with similar homes in the area
Home Values in the Area
Average Home Value in this Area
Purchase History
| Date | Buyer | Sale Price | Title Company |
|---|---|---|---|
| Petty Cori | -- | None Listed On Document | |
| Petty Sean | -- | None Available | |
| Witten Builders Llc | -- | -- |
Source: Public Records
Mortgage History
| Date | Status | Borrower | Loan Amount |
|---|---|---|---|
| Previous Owner | Petty Sean | $229,900 |
Source: Public Records
Tax History Compared to Growth
Tax History
| Year | Tax Paid | Tax Assessment Tax Assessment Total Assessment is a certain percentage of the fair market value that is determined by local assessors to be the total taxable value of land and additions on the property. | Land | Improvement |
|---|---|---|---|---|
| 2024 | $2,633 | $324,200 | $39,200 | $285,000 |
| 2023 | $2,601 | $330,600 | $39,200 | $291,400 |
| 2022 | $2,918 | $336,900 | $39,200 | $297,700 |
| 2021 | $2,613 | $310,800 | $39,200 | $271,600 |
| 2020 | $2,705 | $325,300 | $39,200 | $286,100 |
| 2019 | $0 | $700 | $700 | $0 |
| 2018 | $13 | $700 | $700 | $0 |
| 2017 | $14 | $700 | $700 | $0 |
| 2016 | $13 | $700 | $700 | $0 |
| 2014 | $17 | $800 | $800 | $0 |
| 2013 | -- | $800 | $800 | $0 |
Source: Public Records
Map
Nearby Homes
- 1038 Oskin Dr Unit 202
- 1040 Oskin Dr Unit 201
- 8030 Ridgeway Dr
- 1004 Carter Dr
- 3995 Edwardsville Galena Rd
- 8164- LOT 932 Zelpha Blvd
- Finch Bonus Plan at Knob Hill
- Haylyn 48' Plan at Knob Hill
- Model A Plan at Knob Hill
- Anniston Plan at Knob Hill
- Haylyn Plan at Knob Hill
- Maria Plan at Knob Hill
- Samantha Bonus Plan at Knob Hill
- Juliana Plan at Knob Hill
- Samantha Plan at Knob Hill
- Model F Plan at Knob Hill
- Juliana Bonus Plan at Knob Hill
- Finch Plan at Knob Hill
- Hadley Plan at Knob Hill
- Winnipeg Plan at Knob Hill
- 1025 Catalpa Dr
- 1027 Catalpa Dr
- 1027 Catalpa Dr
- 1029 Catalpa Dr
- 1030 Catalpa Dr
- 1032 Catalpa Dr
- 1028 Catalpa Dr
- 1028 Catalpa Dr
- 1034 Catalpa Dr
- 1026 Catalpa Dr
- 1026 Catalpa Dr
- 1031 Catalpa Dr
- 1036 Catalpa Dr
- 1036 Catalpa Dr
- 1023 Catalpa Dr
- 1023 Catalpa Dr
- 1024 Catalpa Dr
- 1033 Catalpa Dr
- 1038 Catalpa Dr
- 1038 Catalpa Dr
