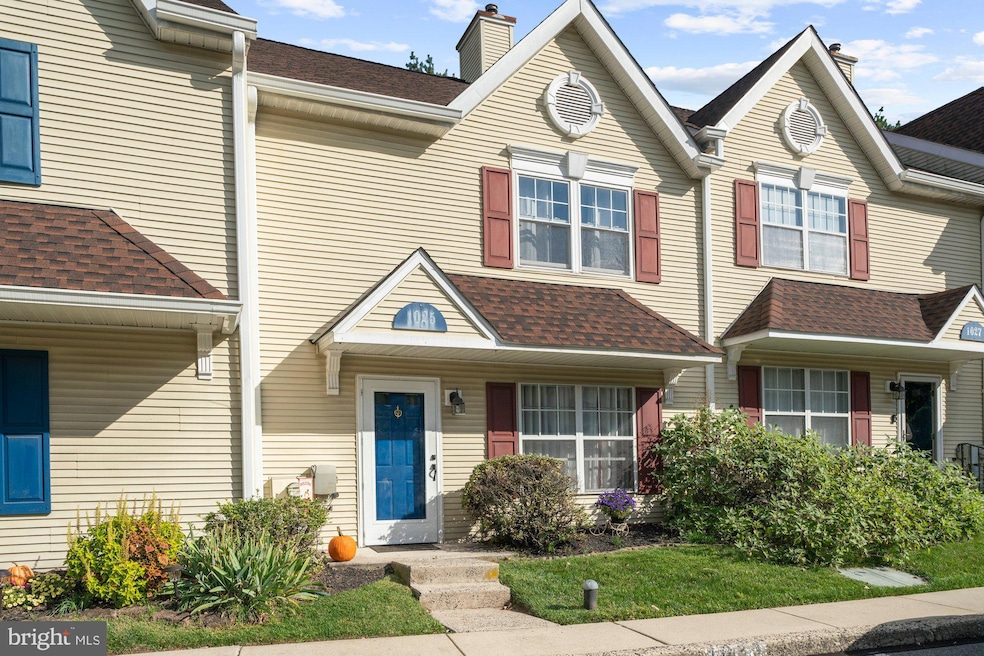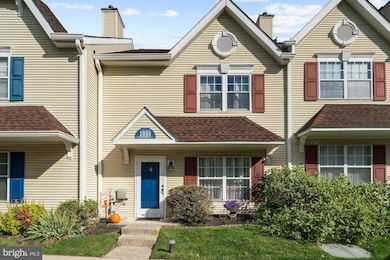1025 Davids Run Unit 22 Phoenixville, PA 19460
Estimated payment $2,425/month
Highlights
- Clubhouse
- Traditional Architecture
- Patio
- Schuylkill Elementary School Rated A-
- Community Pool
- Living Room
About This Home
Welcome to this three-bedroom, two-and-a-half bathroom condo townhome located in the desirable Caines Creek Development, just minutes from downtown Phoenixville. The main level features newer warm laminate plank flooring throughout, offering a welcoming flow from the spacious living room to the kitchen. The kitchen includes room for a small dining table and has sliding doors that lead to your private outdoor patio space. A half bath completes the first floor. Upstairs, you’ll find the primary bedroom with generous closet space and a private full bath with a walk-in shower. The second bedroom, additional full bathroom, and laundry room are also located on this level for convenience. The third floor offers a large, versatile bedroom with closet storage, ideal for a guest suite, home office, or somewhere to put all your holiday decor that you keep accumulating. Situated in Caines Creek, this home offers low-maintenance living in a prime location. Enjoy quick access to downtown Phoenixville’s weekly festivities or take advantage of nearby Charlestown Park for weekend walks. Local favorites like Foresta’s Country Meat Market, known for its hoagies, and Bistro on Bridge - known for their involvement with the local community and their cheesesteak egg rolls, are just around the corner. This move-in ready home combines comfort, convenience, and location. Seller is very motivated and open to any and all offers!
Listing Agent
(610) 731-7547 natalie@alcoffman.com A L Coffman & Son Inc Listed on: 10/03/2025
Townhouse Details
Home Type
- Townhome
Est. Annual Taxes
- $4,462
Year Built
- Built in 1987
HOA Fees
- $340 Monthly HOA Fees
Home Design
- Traditional Architecture
- Slab Foundation
- Shingle Roof
- Aluminum Siding
- Vinyl Siding
Interior Spaces
- 1,728 Sq Ft Home
- Property has 2 Levels
- Living Room
- Dining Room
Kitchen
- Microwave
- Dishwasher
Flooring
- Wall to Wall Carpet
- Laminate
Bedrooms and Bathrooms
- 3 Bedrooms
- En-Suite Bathroom
Laundry
- Laundry on upper level
- Dryer
- Washer
Parking
- Parking Lot
- 2 Assigned Parking Spaces
Utilities
- Forced Air Heating and Cooling System
- Natural Gas Water Heater
- Municipal Trash
Additional Features
- More Than Two Accessible Exits
- Patio
Listing and Financial Details
- Tax Lot 0244
- Assessor Parcel Number 15-11 -0244
Community Details
Overview
- $2,040 Capital Contribution Fee
- Association fees include pool(s), common area maintenance, exterior building maintenance, lawn maintenance, snow removal, trash
- Csk Management HOA
- Caines Creek Subdivision
Amenities
- Clubhouse
Recreation
- Community Pool
Map
Home Values in the Area
Average Home Value in this Area
Tax History
| Year | Tax Paid | Tax Assessment Tax Assessment Total Assessment is a certain percentage of the fair market value that is determined by local assessors to be the total taxable value of land and additions on the property. | Land | Improvement |
|---|---|---|---|---|
| 2025 | $4,204 | $91,590 | $18,660 | $72,930 |
| 2024 | $4,204 | $91,590 | $18,660 | $72,930 |
| 2023 | $4,111 | $91,590 | $18,660 | $72,930 |
| 2022 | $4,048 | $91,590 | $18,660 | $72,930 |
| 2021 | $3,991 | $91,590 | $18,660 | $72,930 |
| 2020 | $3,828 | $91,590 | $18,660 | $72,930 |
| 2019 | $3,758 | $91,590 | $18,660 | $72,930 |
| 2018 | $3,651 | $91,590 | $18,660 | $72,930 |
| 2017 | $3,595 | $91,590 | $18,660 | $72,930 |
| 2016 | $363 | $91,590 | $18,660 | $72,930 |
| 2015 | $363 | $91,590 | $18,660 | $72,930 |
| 2014 | $363 | $91,590 | $18,660 | $72,930 |
Property History
| Date | Event | Price | List to Sale | Price per Sq Ft | Prior Sale |
|---|---|---|---|---|---|
| 11/13/2025 11/13/25 | Price Changed | $325,000 | -5.8% | $188 / Sq Ft | |
| 11/06/2025 11/06/25 | Price Changed | $345,000 | -2.8% | $200 / Sq Ft | |
| 10/22/2025 10/22/25 | Price Changed | $355,000 | -5.3% | $205 / Sq Ft | |
| 10/16/2025 10/16/25 | Price Changed | $375,000 | -1.1% | $217 / Sq Ft | |
| 10/03/2025 10/03/25 | For Sale | $379,000 | +104.9% | $219 / Sq Ft | |
| 06/13/2018 06/13/18 | Sold | $185,000 | -1.6% | $107 / Sq Ft | View Prior Sale |
| 04/25/2018 04/25/18 | Pending | -- | -- | -- | |
| 04/09/2018 04/09/18 | Price Changed | $188,000 | -0.8% | $109 / Sq Ft | |
| 03/06/2018 03/06/18 | Price Changed | $189,500 | -1.3% | $110 / Sq Ft | |
| 02/12/2018 02/12/18 | Price Changed | $192,000 | -1.0% | $111 / Sq Ft | |
| 01/24/2018 01/24/18 | For Sale | $194,000 | -- | $112 / Sq Ft |
Purchase History
| Date | Type | Sale Price | Title Company |
|---|---|---|---|
| Deed | $185,000 | Patriot Land Trasfer Inc | |
| Deed | $185,000 | None Available | |
| Trustee Deed | $87,500 | -- | |
| Deed | -- | -- |
Mortgage History
| Date | Status | Loan Amount | Loan Type |
|---|---|---|---|
| Open | $179,450 | New Conventional | |
| Previous Owner | $145,000 | Stand Alone First | |
| Previous Owner | $72,500 | No Value Available | |
| Previous Owner | $79,000 | No Value Available |
Source: Bright MLS
MLS Number: PACT2110806
APN: 15-011-0244.0000
- 106 Harvest Ln Unit G206
- 113 Harvest Ln Unit 101
- 888 Woodlawn Ave
- 9 Wendy Way Unit 42
- 151 Columbia Ave
- 180 Chester Ave
- 115 Columbia Ave
- 1016 Livingston Ave
- 810 Montgomery Ave
- 38 Rosewood Ln
- 101 Pennsylvania Ave
- 1005 Cherry St
- 573 Nutt Rd
- 509 Nutt Rd
- 512 Virginia Ave
- 120 Ashley Rd
- 187 Smithworks Blvd
- 210 Buckwalter Rd
- 433 Smithworks Blvd
- 431 Smithworks Blvd
- 926 Woodlawn Ave Unit 19
- 145 Roskeen Ct Unit 128
- 1401 Eland Downe
- 800 Kimberton Rd
- 200 Finery Forge Way
- 1033 W Bridge St Unit 100
- 640 Nutt Rd
- 58 Pennsylvania Ave
- 817 W Bridge St
- 820 W Bridge St
- 10 Lexington Dr
- 723 Wheatland St
- 495 Nutt Rd
- 541 Washington Ave Unit 101
- 909 Westridge Gardens Ln
- 1933 Revolutionary Ct Unit 95A
- 362 1st Ave Unit 2
- 345 Hall St
- 973 Skylar Ct
- 1107 Rapps Dam Rd







