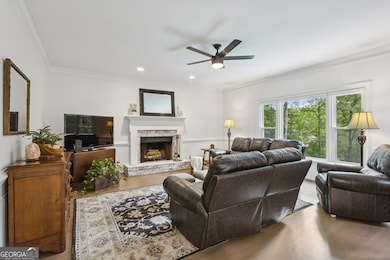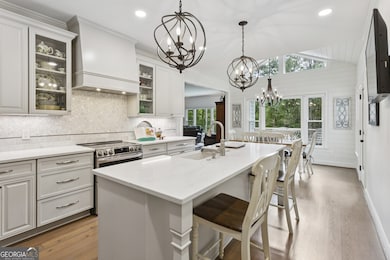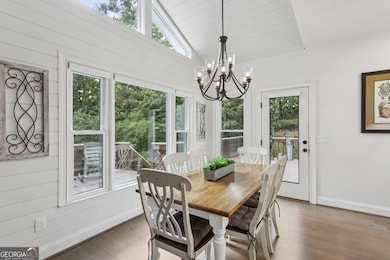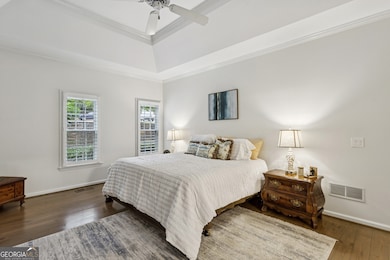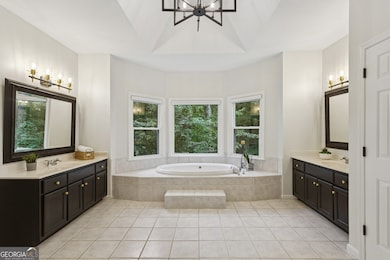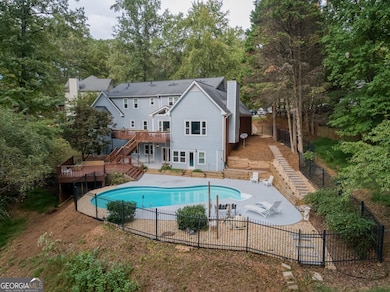1025 Denmeade Walk SW Marietta, GA 30064
Southwestern Marietta NeighborhoodEstimated payment $4,472/month
Highlights
- In Ground Pool
- 0.85 Acre Lot
- Clubhouse
- Hickory Hills Elementary School Rated A-
- Dining Room Seats More Than Twelve
- Deck
About This Home
Nestled in the highly sought-after Charlton Forge Swim/Tennis Community on a private cul-de-sac lot, this expansive Brick Traditional delivers the perfect blend of Space, Updates, and Outdoor Living. Backing up to the serene National Battlefield Park, this home sits on nearly an acre and offers complete privacy with Wildlife Views right from your backyard. The curb appeal shines with timeless Brick Construction, Black Shutters, and an inviting Front Entry. Step inside to a soaring Two-Story Foyer with Hardwood Floors, Crown Molding, and abundant natural light. All Main Floors have been freshly sanded and stained, featuring 100-Year-Old Heartwood Pine Planks. A Formal Dining Room with Wainscoting and Custom Shutters sets the stage for gatherings, while a versatile Formal Living Room (or Home Office/Flex Space) sits just across the foyer. The heart of the home is the Fireside Family Room, flowing seamlessly into a Fully Renovated Chef's Kitchen. Enjoy Quartz Countertops, a large Center Island, Stainless Steel Appliances, Farmhouse Sink, stylish cabinetry, and a timeless Backsplash. A light-filled Breakfast Nook with Vaulted Ceiling is surrounded by windows with peaceful views of the Backyard Oasis. Retreat to the Primary Suite on Main, boasting a Tray Ceiling and a Spa-Inspired Bathroom with Whirlpool Soaking Tub, Double Vanities, Separate Shower, and Walk-In Closet. An additional Main-Level Bedroom with Full Bath makes the perfect Guest Suite or Home Office. Upstairs, three spacious Secondary Bedrooms share a large Hall Bath with Dual Vanities and Soaking Tub. The Daylight Terrace Level is an Entertainer's Dream featuring a large Living Space, Bedroom or Flex Space, Full Bath, and Kitchenette-Ready Area with Walk-Out Access to the backyard. Unfinished Space provides ample storage or room to customize further. Step outside to your own Private Outdoor Escape with multiple Decks, a Covered Patio, and a sparkling In-Ground Pool. The Fenced Yard is perfectly designed for relaxation, entertaining, and enjoying peaceful views of the National Battlefield Park just beyond your property line. Enjoy true Indoor-Outdoor Living in this private cul-de-sac neighborhood, where a single-access entry limits traffic and adds to the peace and privacy. Located in the desirable Hickory Hills Elementary and Marietta High School districts, Charlton Forge offers unbeatable amenities with Swim, Tennis, and Clubhouse, and a warm community feel. All this while being minutes from Marietta Square, Kennesaw Mountain, shopping, dining, and more! This home truly has it all Space, Updates, Location, and Lifestyle. Don't miss the chance to make it yours!
Home Details
Home Type
- Single Family
Est. Annual Taxes
- $833
Year Built
- Built in 1989
Lot Details
- 0.85 Acre Lot
- Cul-De-Sac
- Back Yard Fenced
- Private Lot
- Wooded Lot
HOA Fees
- $46 Monthly HOA Fees
Home Design
- Traditional Architecture
- Pillar, Post or Pier Foundation
- Composition Roof
- Three Sided Brick Exterior Elevation
Interior Spaces
- 3-Story Property
- Crown Molding
- Tray Ceiling
- Vaulted Ceiling
- Ceiling Fan
- Fireplace With Gas Starter
- Two Story Entrance Foyer
- Family Room with Fireplace
- Dining Room Seats More Than Twelve
- Formal Dining Room
- Den
- Bonus Room
- Wood Flooring
- Carbon Monoxide Detectors
Kitchen
- Breakfast Room
- Breakfast Bar
- Microwave
- Dishwasher
- Solid Surface Countertops
- Farmhouse Sink
- Disposal
Bedrooms and Bathrooms
- 6 Bedrooms | 2 Main Level Bedrooms
- Primary Bedroom on Main
- Walk-In Closet
- In-Law or Guest Suite
- Double Vanity
- Soaking Tub
- Separate Shower
Finished Basement
- Interior and Exterior Basement Entry
- Finished Basement Bathroom
- Natural lighting in basement
Parking
- Garage
- Parking Accessed On Kitchen Level
- Garage Door Opener
Outdoor Features
- In Ground Pool
- Deck
- Patio
Location
- Property is near schools
- Property is near shops
Schools
- Hickory Hills Elementary School
- Marietta Middle School
- Marietta High School
Utilities
- Central Heating and Cooling System
- Heating System Uses Natural Gas
Community Details
Overview
- $1,000 Initiation Fee
- Association fees include ground maintenance, pest control, swimming, tennis
- Charlton Forge Subdivision
Amenities
- Clubhouse
Recreation
- Tennis Courts
- Community Pool
Map
Home Values in the Area
Average Home Value in this Area
Tax History
| Year | Tax Paid | Tax Assessment Tax Assessment Total Assessment is a certain percentage of the fair market value that is determined by local assessors to be the total taxable value of land and additions on the property. | Land | Improvement |
|---|---|---|---|---|
| 2025 | $833 | $273,076 | $52,000 | $221,076 |
| 2024 | $833 | $273,076 | $52,000 | $221,076 |
| 2023 | $680 | $229,784 | $42,000 | $187,784 |
| 2022 | $833 | $168,504 | $28,000 | $140,504 |
| 2021 | $855 | $168,504 | $28,000 | $140,504 |
| 2020 | $852 | $147,412 | $20,000 | $127,412 |
| 2019 | $852 | $147,412 | $20,000 | $127,412 |
| 2018 | $850 | $131,668 | $20,000 | $111,668 |
| 2017 | $682 | $131,668 | $20,000 | $111,668 |
| 2016 | $686 | $131,668 | $20,000 | $111,668 |
| 2015 | $747 | $123,148 | $20,000 | $103,148 |
| 2014 | $773 | $123,148 | $0 | $0 |
Property History
| Date | Event | Price | List to Sale | Price per Sq Ft |
|---|---|---|---|---|
| 10/31/2025 10/31/25 | Pending | -- | -- | -- |
| 10/23/2025 10/23/25 | Price Changed | $825,000 | -2.9% | $160 / Sq Ft |
| 10/03/2025 10/03/25 | For Sale | $850,000 | -- | $165 / Sq Ft |
Purchase History
| Date | Type | Sale Price | Title Company |
|---|---|---|---|
| Deed | $235,000 | -- |
Mortgage History
| Date | Status | Loan Amount | Loan Type |
|---|---|---|---|
| Open | $235,000 | New Conventional |
Source: Georgia MLS
MLS Number: 10617917
APN: 19-0184-0-017-0
- 963 Bolingbrook Dr SW
- 803 Chestnut Hill Rd SW
- 730 Reeves Lake Dr SW
- 988 Grantham Way SW
- 893 Lake Hollow Blvd SW
- 766 Reeves Lake Dr SW
- 652 Trailwood Ln SW
- 841 Lake Hollow Blvd SW Unit 9
- 1010 Wesley Park Dr SW
- 952 Laurel Springs Ln SW
- 959 Laurel Springs Ln SW
- 836 Lake Hollow Blvd SW Unit 38
- The Bainbridge Plan at Highvale
- The Oxford Plan at Highvale
- The Thomson Plan at Highvale
- The Vinings Plan at Highvale
- The Brooks Plan at Highvale
- The Pinehurst Plan at Highvale
- The Evans Plan at Highvale

