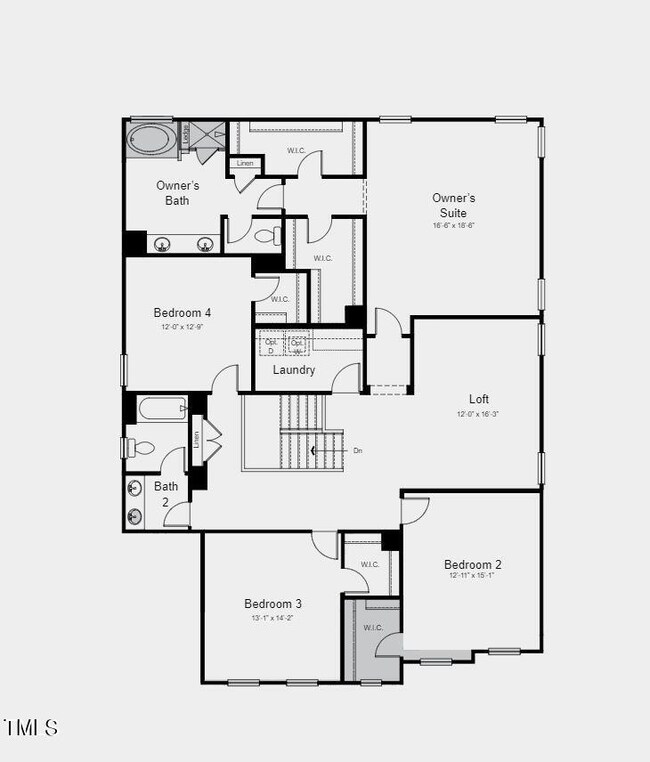
1025 Dillon Lake Dr Knightdale, NC 27545
Shotwell NeighborhoodHighlights
- New Construction
- Main Floor Bedroom
- Sun or Florida Room
- Craftsman Architecture
- Loft
- Quartz Countertops
About This Home
As of March 2025MLS#10035603 REPRESENTATIVE PHOTOS ADDED. December Completion! The two-story Wayland plan at Silverstone provides open space and lots of light, offering a welcoming space for entertainment. As you enter the foyer and pass the spacious flex room you notice an open space incorporating the dining room and gathering room with many windows allowing shared light in both areas. Past the gathering room continue into the casual dining area and beautiful kitchen. Just off the kitchen is a walk-in food pantry, mudroom and 1⁄2 bath. The 2-car garage is conveniently located by the kitchen and includes extra space for storage. The second floor includes 4 bedrooms, 2 baths, loft, and laundry room. This primary suite includes two walk-in closets, dual sink vanity and private water closet. Structural options include: Covered porch, gourmet kitchen, bench at drop zone, bedroom 5 with bath, owners bath option 1, and additional sink at bath 2.
Last Agent to Sell the Property
Taylor Morrison of Carolinas, License #271323 Listed on: 06/14/2024
Last Buyer's Agent
Nilesh Joshi
HomeSmart Expert Realty License #302954

Home Details
Home Type
- Single Family
Year Built
- Built in 2024 | New Construction
Lot Details
- 9,182 Sq Ft Lot
- West Facing Home
- Landscaped
HOA Fees
- $60 Monthly HOA Fees
Home Design
- Craftsman Architecture
- Slab Foundation
- Shingle Roof
Interior Spaces
- 3,545 Sq Ft Home
- 2-Story Property
- Tray Ceiling
- Fireplace
- Insulated Windows
- Family Room
- Breakfast Room
- Dining Room
- Loft
- Sun or Florida Room
- Pull Down Stairs to Attic
- Laundry on upper level
Kitchen
- Eat-In Kitchen
- Gas Cooktop
- Range Hood
- Microwave
- Plumbed For Ice Maker
- Dishwasher
- Kitchen Island
- Quartz Countertops
Flooring
- Carpet
- Laminate
- Tile
Bedrooms and Bathrooms
- 5 Bedrooms
- Main Floor Bedroom
- Walk-In Closet
Home Security
- Carbon Monoxide Detectors
- Fire and Smoke Detector
Parking
- 2 Car Garage
- Front Facing Garage
- Garage Door Opener
Outdoor Features
- Rain Gutters
- Rear Porch
Schools
- Holly Grove Elementary And Middle School
- Fuquay Varina High School
Utilities
- Zoned Cooling
- Heat Pump System
- Electric Water Heater
Community Details
- Association fees include insurance
- Silverstone Owners Association, Inc. Association, Phone Number (919) 233-7660
- Built by Taylor Morrison
- Silverstone Subdivision, Wayland Floorplan
Listing and Financial Details
- Home warranty included in the sale of the property
- Assessor Parcel Number 359
Similar Homes in Knightdale, NC
Home Values in the Area
Average Home Value in this Area
Property History
| Date | Event | Price | Change | Sq Ft Price |
|---|---|---|---|---|
| 03/19/2025 03/19/25 | Sold | $604,990 | -2.4% | $171 / Sq Ft |
| 09/07/2024 09/07/24 | Pending | -- | -- | -- |
| 06/14/2024 06/14/24 | For Sale | $619,990 | -- | $175 / Sq Ft |
Tax History Compared to Growth
Agents Affiliated with this Home
-
Richard Rivera
R
Seller's Agent in 2025
Richard Rivera
Taylor Morrison of Carolinas,
(919) 485-9701
5 in this area
165 Total Sales
-
Jarita Crump
J
Seller Co-Listing Agent in 2025
Jarita Crump
Taylor Morrison of Carolinas,
(919) 302-3124
43 in this area
233 Total Sales
-
N
Buyer's Agent in 2025
Nilesh Joshi
HomeSmart Expert Realty
Map
Source: Doorify MLS
MLS Number: 10035603
- 1017 Dillon Lake Dr
- 1013 Dillon Lake Dr
- 925 Kinglet House Rd
- 638 Macmillan Way
- 636 Macmillan Way
- 424 Rowe Way
- 430 Rowe Way
- 426 Rowe Way
- 921 Kinglet House Rd
- 920 Kinglet House Rd
- 800 Kinglet House Rd
- 900 Siskin Rd
- 904 Siskin Rd
- 912 Siskin Rd
- 916 Siskin Rd
- 1428 Goldfinch Perch Ln
- 804 Cassa Clubhouse Way
- 1001 Shane Creek Ct
- 924 Cassa Clubhouse Way
- 920 Cassa Clubhouse Way






