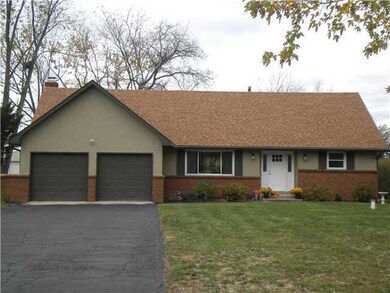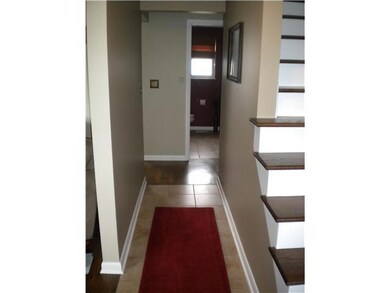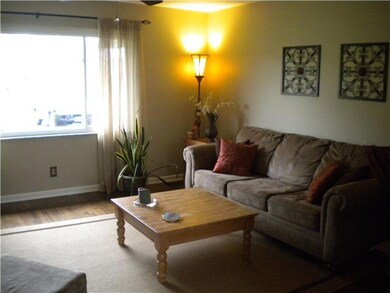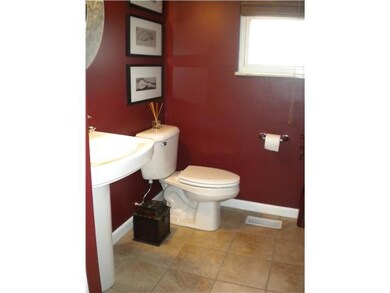
1025 Doherty Rd Galloway, OH 43119
Wexford-Thornapple NeighborhoodHighlights
- 0.55 Acre Lot
- Cape Cod Architecture
- Attached Garage
- Hilliard Bradley High School Rated A-
- Main Floor Primary Bedroom
- Patio
About This Home
As of August 2020Completely renovated home sits on half an acre, has a beautiful 1st floor master bedroom w/Jacuzzi tub and a separate standing shower. The entire first floor has amazing hardwood floors and the family room has a wood burning fireplace. Upstairs bedrooms both have built in desks. The home is immaculate and has all neutral d?cor. Close to everything yet has a ''country feel'' and a quiet, mature tree lined street. Hilliard Schools with Columbus Taxes! Nothing to do but unpack!
Last Agent to Sell the Property
Anna Daugherty
Coldwell Banker Realty Listed on: 11/02/2012
Last Buyer's Agent
Brian Hankins
Howard Hanna Real Estate Svcs License #2006004388
Home Details
Home Type
- Single Family
Est. Annual Taxes
- $4,412
Year Built
- Built in 1965
Lot Details
- 0.55 Acre Lot
Parking
- Attached Garage
Home Design
- Cape Cod Architecture
- Brick Exterior Construction
- Block Foundation
- Stucco Exterior
Interior Spaces
- 2,254 Sq Ft Home
- 1.5-Story Property
- Wood Burning Fireplace
- Insulated Windows
- Family Room
- Partial Basement
- Laundry on lower level
Bedrooms and Bathrooms
- 3 Bedrooms | 1 Primary Bedroom on Main
Outdoor Features
- Patio
- Shed
- Storage Shed
Utilities
- Forced Air Heating and Cooling System
- Heating System Uses Gas
- Well
Listing and Financial Details
- Assessor Parcel Number 241-000077
Ownership History
Purchase Details
Home Financials for this Owner
Home Financials are based on the most recent Mortgage that was taken out on this home.Purchase Details
Home Financials for this Owner
Home Financials are based on the most recent Mortgage that was taken out on this home.Purchase Details
Purchase Details
Home Financials for this Owner
Home Financials are based on the most recent Mortgage that was taken out on this home.Similar Homes in the area
Home Values in the Area
Average Home Value in this Area
Purchase History
| Date | Type | Sale Price | Title Company |
|---|---|---|---|
| Warranty Deed | $295,000 | Title Connect Agency | |
| Warranty Deed | $193,000 | None Available | |
| Fiduciary Deed | $103,000 | Apex Title | |
| Deed | $121,900 | -- |
Mortgage History
| Date | Status | Loan Amount | Loan Type |
|---|---|---|---|
| Open | $280,250 | Future Advance Clause Open End Mortgage | |
| Previous Owner | $75,500 | Credit Line Revolving | |
| Previous Owner | $189,504 | FHA | |
| Previous Owner | $114,000 | Unknown | |
| Previous Owner | $36,000 | Credit Line Revolving | |
| Previous Owner | $115,800 | New Conventional |
Property History
| Date | Event | Price | Change | Sq Ft Price |
|---|---|---|---|---|
| 03/31/2025 03/31/25 | Off Market | $295,000 | -- | -- |
| 08/21/2020 08/21/20 | Sold | $295,000 | +1.0% | $131 / Sq Ft |
| 07/23/2020 07/23/20 | Price Changed | $292,000 | -2.3% | $130 / Sq Ft |
| 07/16/2020 07/16/20 | For Sale | $299,000 | +54.9% | $133 / Sq Ft |
| 04/08/2013 04/08/13 | Sold | $193,000 | -3.5% | $86 / Sq Ft |
| 03/09/2013 03/09/13 | Pending | -- | -- | -- |
| 11/02/2012 11/02/12 | For Sale | $199,900 | -- | $89 / Sq Ft |
Tax History Compared to Growth
Tax History
| Year | Tax Paid | Tax Assessment Tax Assessment Total Assessment is a certain percentage of the fair market value that is determined by local assessors to be the total taxable value of land and additions on the property. | Land | Improvement |
|---|---|---|---|---|
| 2024 | $7,194 | $110,670 | $27,300 | $83,370 |
| 2023 | $6,203 | $110,670 | $27,300 | $83,370 |
| 2022 | $5,484 | $74,700 | $15,300 | $59,400 |
| 2021 | $5,480 | $74,700 | $15,300 | $59,400 |
| 2020 | $5,398 | $73,750 | $15,300 | $58,450 |
| 2019 | $5,347 | $62,200 | $12,740 | $49,460 |
| 2018 | $4,881 | $62,200 | $12,740 | $49,460 |
| 2017 | $4,895 | $62,200 | $12,740 | $49,460 |
| 2016 | $4,683 | $52,510 | $12,080 | $40,430 |
| 2015 | $4,431 | $52,510 | $12,080 | $40,430 |
| 2014 | $4,437 | $52,510 | $12,080 | $40,430 |
| 2013 | $2,237 | $52,500 | $12,075 | $40,425 |
Agents Affiliated with this Home
-
C
Seller's Agent in 2020
Charles Collins
Howard Hanna Lenker Group
-
B
Seller Co-Listing Agent in 2020
Betty Lassiter
Howard Hanna Lenker Group
-
Brenda Retzlaff
B
Buyer's Agent in 2020
Brenda Retzlaff
Allure Realty
(614) 203-4983
1 in this area
9 Total Sales
-
A
Seller's Agent in 2013
Anna Daugherty
Coldwell Banker Realty
-
B
Buyer's Agent in 2013
Brian Hankins
Howard Hanna Real Estate Svcs
Map
Source: Columbus and Central Ohio Regional MLS
MLS Number: 212036370
APN: 241-000077
- 911 Cove Point Dr
- 965 Thornapple Grove
- 5900 Buechler Bend
- 975 Freida Ct
- 6103 Wexford Park Dr
- 5899 Cove Point Ct
- 6235 George Fox Dr
- 791 Claytonbend Dr
- 1080 Shady Lake Dr Unit 1080
- 765 Aldengate Dr
- 5888 Stillponds Place
- 728 Cape Henry Dr
- 712 Cape Henry Dr
- 960 Hartford Village Blvd
- 1380 Brenthaven Place
- 1018 Alton Darby Creek Rd
- 1420 Bellow Falls Place
- 6389 Riverstone Dr
- 5813 Camhurst Ct
- 6081 Manshire Ct






