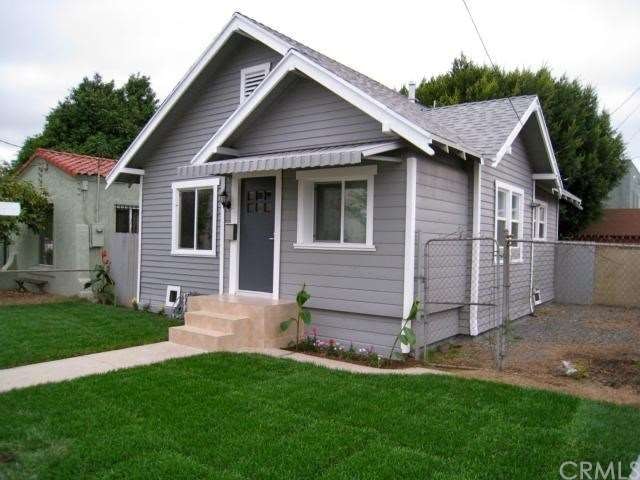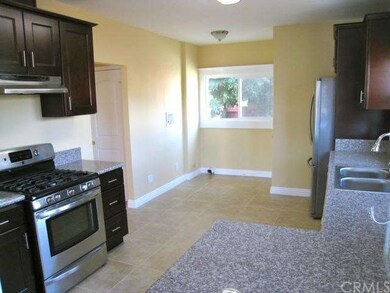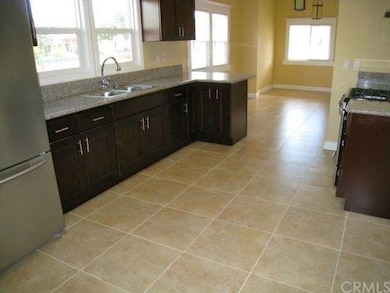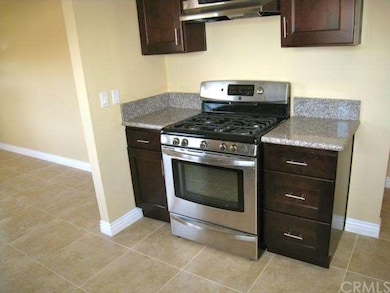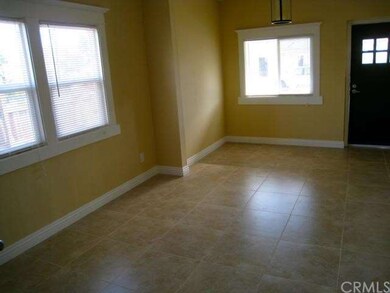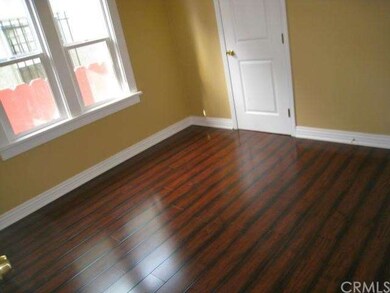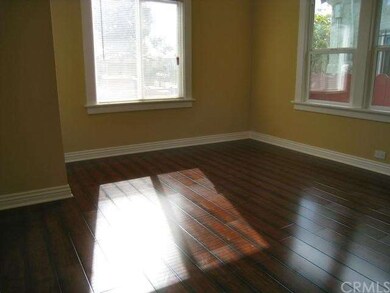
1025 E Hellman St Long Beach, CA 90813
Hellman NeighborhoodHighlights
- All Bedrooms Downstairs
- Traditional Architecture
- Corner Lot
- Long Beach Polytechnic High School Rated A
- Wood Flooring
- 4-minute walk to Craftsman Village Park
About This Home
As of December 2016Newly Remodeled Home! Absolutely Stunning Interior! This home will sell fast, this centrally located 2 bed 1 bath home has new travertine tile and hardwood floors throughout, kitchen has new granite counters, new cabinets, fixtures and stainless steel appliances. Bathroom is all new with travertine floors, custom marble shower, and beautiful fixtures. Master bedroom features beautiful wood floors and 2 closets. Home has interior laundry hook-ups, new dual pane windows and blinds, new sprinkler system. New interior and exterior paint. Detached garage. Spacious backyard great for entertaining. Located 1 mile from the ocean, and close to the many shops, restaurants and entertainment on Anaheim St, 7th St, 4th St, and the East Village Arts District.
Last Agent to Sell the Property
Keller Williams Coastal Prop. License #01399855 Listed on: 11/20/2013

Home Details
Home Type
- Single Family
Est. Annual Taxes
- $4,918
Year Built
- Built in 1912 | Remodeled
Lot Details
- 3,957 Sq Ft Lot
- Fenced
- Fence is in average condition
- Corner Lot
- Back Yard
- Property is zoned LBR4N
Parking
- 1 Car Garage
- Parking Available
- Driveway
Home Design
- Traditional Architecture
- Shingle Roof
- Composition Roof
Interior Spaces
- 835 Sq Ft Home
- Blinds
- Dining Room
- Neighborhood Views
- Laundry Room
Kitchen
- Eat-In Kitchen
- Gas Cooktop
Flooring
- Wood
- Tile
Bedrooms and Bathrooms
- 2 Bedrooms
- All Bedrooms Down
- 1 Full Bathroom
Additional Features
- Urban Location
- Floor Furnace
Community Details
- No Home Owners Association
- Laundry Facilities
Listing and Financial Details
- Tax Lot 41
- Assessor Parcel Number 7267025035
Ownership History
Purchase Details
Home Financials for this Owner
Home Financials are based on the most recent Mortgage that was taken out on this home.Purchase Details
Home Financials for this Owner
Home Financials are based on the most recent Mortgage that was taken out on this home.Purchase Details
Home Financials for this Owner
Home Financials are based on the most recent Mortgage that was taken out on this home.Purchase Details
Home Financials for this Owner
Home Financials are based on the most recent Mortgage that was taken out on this home.Purchase Details
Home Financials for this Owner
Home Financials are based on the most recent Mortgage that was taken out on this home.Similar Home in Long Beach, CA
Home Values in the Area
Average Home Value in this Area
Purchase History
| Date | Type | Sale Price | Title Company |
|---|---|---|---|
| Grant Deed | $330,000 | Title 365 | |
| Grant Deed | $275,000 | Lawyers Title | |
| Grant Deed | $174,000 | Chicago Title Company | |
| Grant Deed | -- | Chicago Title Company | |
| Individual Deed | -- | -- | |
| Grant Deed | $96,000 | Commonwealth Land Title Co |
Mortgage History
| Date | Status | Loan Amount | Loan Type |
|---|---|---|---|
| Open | $324,022 | FHA | |
| Previous Owner | $271,084 | FHA | |
| Previous Owner | $270,019 | FHA | |
| Previous Owner | $167,910 | FHA | |
| Previous Owner | $62,400 | No Value Available |
Property History
| Date | Event | Price | Change | Sq Ft Price |
|---|---|---|---|---|
| 12/09/2016 12/09/16 | Sold | $330,000 | -2.9% | $395 / Sq Ft |
| 11/01/2016 11/01/16 | Pending | -- | -- | -- |
| 10/24/2016 10/24/16 | Price Changed | $339,999 | -2.9% | $407 / Sq Ft |
| 09/24/2016 09/24/16 | For Sale | $349,999 | +27.3% | $419 / Sq Ft |
| 01/23/2014 01/23/14 | Sold | $275,000 | 0.0% | $329 / Sq Ft |
| 12/12/2013 12/12/13 | Price Changed | $275,000 | -3.5% | $329 / Sq Ft |
| 11/20/2013 11/20/13 | For Sale | $285,000 | -- | $341 / Sq Ft |
Tax History Compared to Growth
Tax History
| Year | Tax Paid | Tax Assessment Tax Assessment Total Assessment is a certain percentage of the fair market value that is determined by local assessors to be the total taxable value of land and additions on the property. | Land | Improvement |
|---|---|---|---|---|
| 2024 | $4,918 | $375,478 | $300,384 | $75,094 |
| 2023 | $4,832 | $368,117 | $294,495 | $73,622 |
| 2022 | $4,537 | $360,900 | $288,721 | $72,179 |
| 2021 | $4,445 | $353,824 | $283,060 | $70,764 |
| 2019 | $4,379 | $343,331 | $274,665 | $68,666 |
| 2018 | $4,232 | $336,600 | $269,280 | $67,320 |
| 2016 | $3,527 | $284,770 | $227,817 | $56,953 |
| 2015 | $3,387 | $280,493 | $224,395 | $56,098 |
| 2014 | $2,187 | $178,285 | $142,628 | $35,657 |
Agents Affiliated with this Home
-
S
Seller's Agent in 2016
Shawn Nevin
Shawn J. Nevin, Broker
-
Chris & Debbie Maronto

Seller Co-Listing Agent in 2016
Chris & Debbie Maronto
Realty OC Inc
(949) 201-9916
40 Total Sales
-
Yacinta (Nanik) Pagola

Buyer's Agent in 2016
Yacinta (Nanik) Pagola
West Shores Realty, Inc.
(310) 940-3387
14 Total Sales
-
Tim Majka

Seller's Agent in 2014
Tim Majka
Keller Williams Coastal Prop.
(562) 900-9430
3 in this area
86 Total Sales
-
Kerie Edmead

Buyer's Agent in 2014
Kerie Edmead
Circle Real Estate
(562) 370-7962
93 Total Sales
Map
Source: California Regional Multiple Listing Service (CRMLS)
MLS Number: PW13235708
APN: 7267-025-035
- 753 Cerritos Ave
- 816 Alamitos Ave
- 831 Alamitos Ave Unit 3
- 1100 E 10th St
- 920 Cerritos Ave
- 1027 E 10th St
- 1060 E 6th St
- 852 Orange Ave
- 541 Cerritos Ave
- 936 Olive Ave
- 1145 E 10th St
- 1230 E 8th St
- 911 E 10th St
- 732 N Toledo Walk
- 721 E 7th St
- 629 Olive Ave
- 601 Olive Ave Unit L
- 1035 Orange Ave
- 1004 E 5th St
- 1237 E 6th St Unit 306
