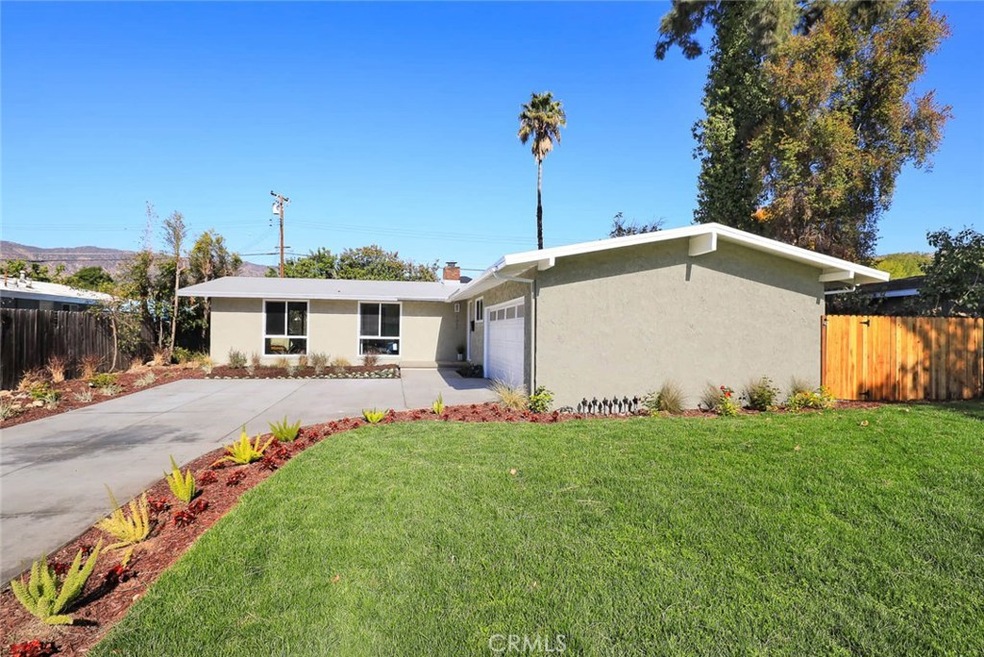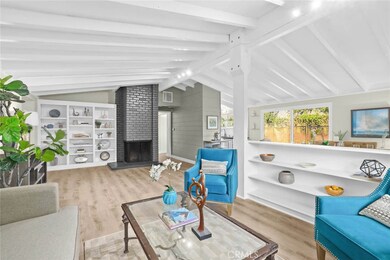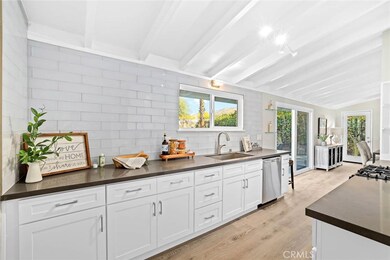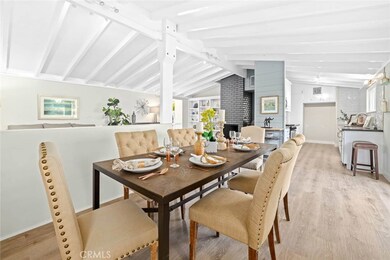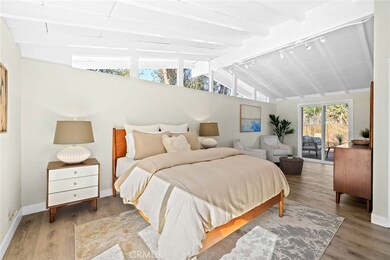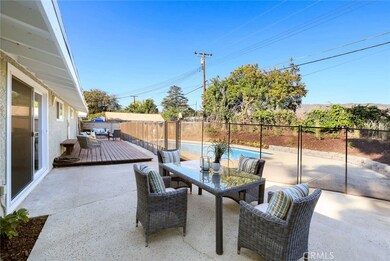
1025 E Walnut Ave Glendora, CA 91741
South Glendora NeighborhoodHighlights
- In Ground Pool
- Open Floorplan
- Main Floor Bedroom
- Cullen Elementary School Rated A
- Mountain View
- Quartz Countertops
About This Home
As of January 2021This FANTASTIC single story home is nestled in the most desirable neighborhood of Glendora w/ fantastic schools. The inviting entryway leads you into this remodeled bright and airy 3 bedroom/ 2 bath contemporary home. Spacious living room has a gas fireplace and flows into the open kitchen & dining area. The recently updated kitchen featuring custom lighting elements, shaker-style cabinetry, stainless steel appliances, Quartz counter tops, and chic glass backsplash is sure to inspire any home chef.
The bathrooms have appointed w/ modern tiles, fixtures, and vanity. Additional features include gorgeous flooring throughout, new windows, new roof, new HVAC, new fixtures, fresh interior/ exterior paint and space for a HOME OFFICE.
Sliding glass door leads to the outdoor entertaining space. Relaxation is easy in this beautifully landscaped backyard, featuring a sparkling pool, multiple sitting areas w/ deck and side yard leading to the 2 car attached garage.
This home is located on a quiet street, just minutes from downtown Glendora, hiking trails, World Famous Donut Man, restaurants & shopping. Enjoy all the amenities Glendora has to offer. ***This is a MUST SEE!*** (Title shows 4 bedrooms. Home is currently 3 bedrooms.)
Home Details
Home Type
- Single Family
Est. Annual Taxes
- $9,824
Year Built
- Built in 1955
Lot Details
- 9,080 Sq Ft Lot
- Sprinkler System
- Private Yard
- Front Yard
- Property is zoned GDE3
Parking
- 2 Car Attached Garage
- Parking Available
- Driveway
Interior Spaces
- 1,575 Sq Ft Home
- 1-Story Property
- Open Floorplan
- Track Lighting
- Living Room with Fireplace
- Formal Dining Room
- Laminate Flooring
- Mountain Views
Kitchen
- Six Burner Stove
- Gas Range
- Range Hood
- Dishwasher
- Quartz Countertops
Bedrooms and Bathrooms
- 3 Main Level Bedrooms
- 2 Full Bathrooms
- Walk-in Shower
Laundry
- Laundry Room
- Laundry in Garage
- Washer and Gas Dryer Hookup
Pool
- In Ground Pool
- Fence Around Pool
Additional Features
- Accessible Parking
- Central Heating and Cooling System
Community Details
- No Home Owners Association
Listing and Financial Details
- Tax Lot 13
- Tax Tract Number 21533
- Assessor Parcel Number 8649020004
Ownership History
Purchase Details
Home Financials for this Owner
Home Financials are based on the most recent Mortgage that was taken out on this home.Purchase Details
Home Financials for this Owner
Home Financials are based on the most recent Mortgage that was taken out on this home.Purchase Details
Home Financials for this Owner
Home Financials are based on the most recent Mortgage that was taken out on this home.Similar Homes in Glendora, CA
Home Values in the Area
Average Home Value in this Area
Purchase History
| Date | Type | Sale Price | Title Company |
|---|---|---|---|
| Grant Deed | $775,000 | First Amer Ttl Co Glendale | |
| Grant Deed | $554,500 | First American Title Company | |
| Grant Deed | -- | Lawyers Title |
Mortgage History
| Date | Status | Loan Amount | Loan Type |
|---|---|---|---|
| Open | $60,000 | New Conventional | |
| Open | $746,234 | FHA | |
| Previous Owner | $270,000 | Commercial | |
| Previous Owner | $130,000 | Unknown |
Property History
| Date | Event | Price | Change | Sq Ft Price |
|---|---|---|---|---|
| 01/14/2021 01/14/21 | Sold | $775,000 | +6.5% | $492 / Sq Ft |
| 12/04/2020 12/04/20 | For Sale | $728,000 | +34.8% | $462 / Sq Ft |
| 09/17/2020 09/17/20 | Sold | $540,000 | +13.7% | $352 / Sq Ft |
| 08/12/2020 08/12/20 | Pending | -- | -- | -- |
| 08/07/2020 08/07/20 | For Sale | $475,000 | -- | $310 / Sq Ft |
Tax History Compared to Growth
Tax History
| Year | Tax Paid | Tax Assessment Tax Assessment Total Assessment is a certain percentage of the fair market value that is determined by local assessors to be the total taxable value of land and additions on the property. | Land | Improvement |
|---|---|---|---|---|
| 2025 | $9,824 | $838,881 | $670,132 | $168,749 |
| 2024 | $9,824 | $822,434 | $656,993 | $165,441 |
| 2023 | $9,600 | $806,309 | $644,111 | $162,198 |
| 2022 | $9,419 | $790,500 | $631,482 | $159,018 |
| 2021 | $6,790 | $554,500 | $454,500 | $100,000 |
| 2020 | $2,450 | $185,691 | $37,126 | $148,565 |
| 2019 | $2,397 | $182,051 | $36,399 | $145,652 |
| 2018 | $2,275 | $178,483 | $35,686 | $142,797 |
| 2016 | $2,171 | $171,554 | $34,301 | $137,253 |
| 2015 | $2,127 | $168,978 | $33,786 | $135,192 |
| 2014 | $2,130 | $165,669 | $33,125 | $132,544 |
Agents Affiliated with this Home
-
Sherry Carr
S
Seller's Agent in 2021
Sherry Carr
Compass
(626) 355-2384
1 in this area
38 Total Sales
-
Brian Humphrey

Buyer's Agent in 2021
Brian Humphrey
Arch Pacific Realty
(714) 676-8131
1 in this area
35 Total Sales
-
John Johnson

Seller's Agent in 2020
John Johnson
Realty Masters & Associates
(909) 225-3289
1 in this area
41 Total Sales
-
Randy Rogers
R
Buyer's Agent in 2020
Randy Rogers
HomeWay
(714) 501-3697
1 in this area
36 Total Sales
Map
Source: California Regional Multiple Listing Service (CRMLS)
MLS Number: AR20251359
APN: 8649-020-004
- 901 E Walnut Ave
- 1060 E Route 66
- 1225 E Walnut Ave
- 1261 E Ada Ave
- 826 E Route 66 Unit 12
- 826 E Route 66 Unit 14
- 943 E Foothill Blvd
- Plan 5A at Alisal
- Plan 4A/4B at Alisal
- Plan 3A/3B at Alisal
- Plan 2B at Alisal
- Plan 2A at Alisal
- Plan 1A at Alisal
- 732 E Route 66 Unit 21
- 732 E Route 66 Unit 20
- 732 E Route 66 Unit 4
- 827 E Dalton Ave
- 1208 E Mountain View Ave
- 1151 E Mountain View Ave
- 750 E Mountain View Ave
