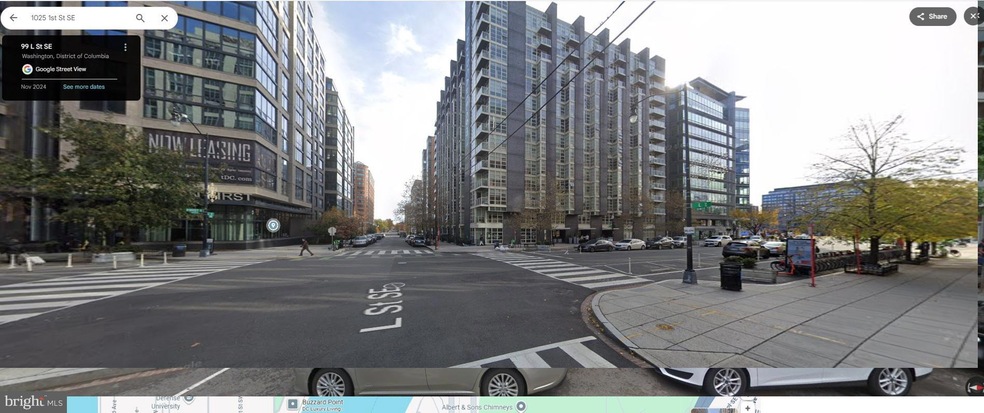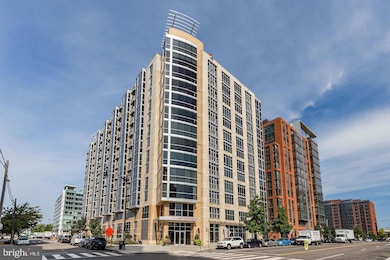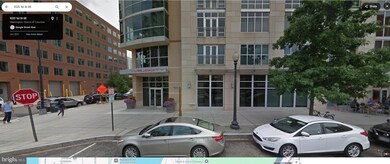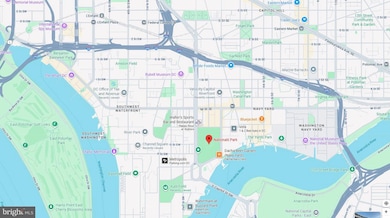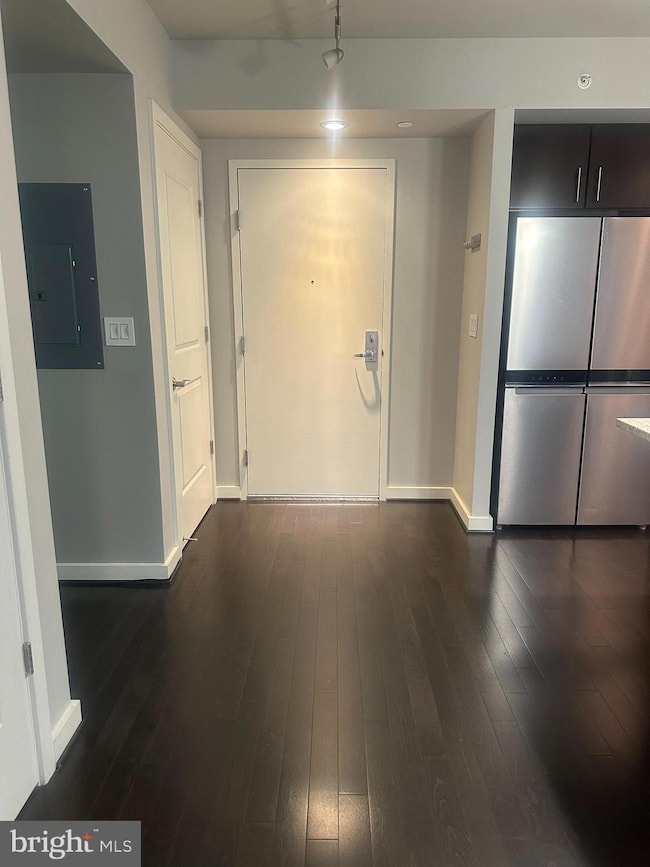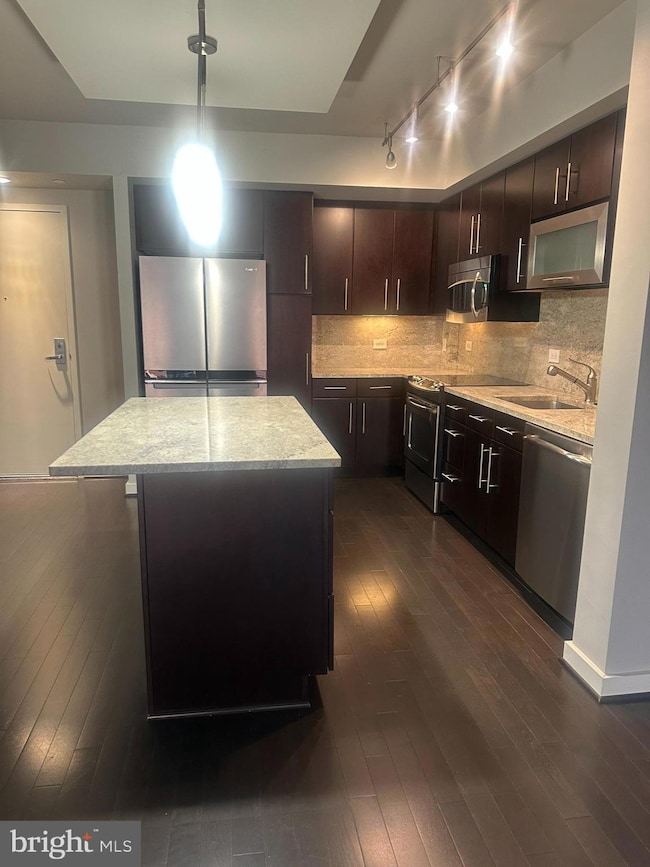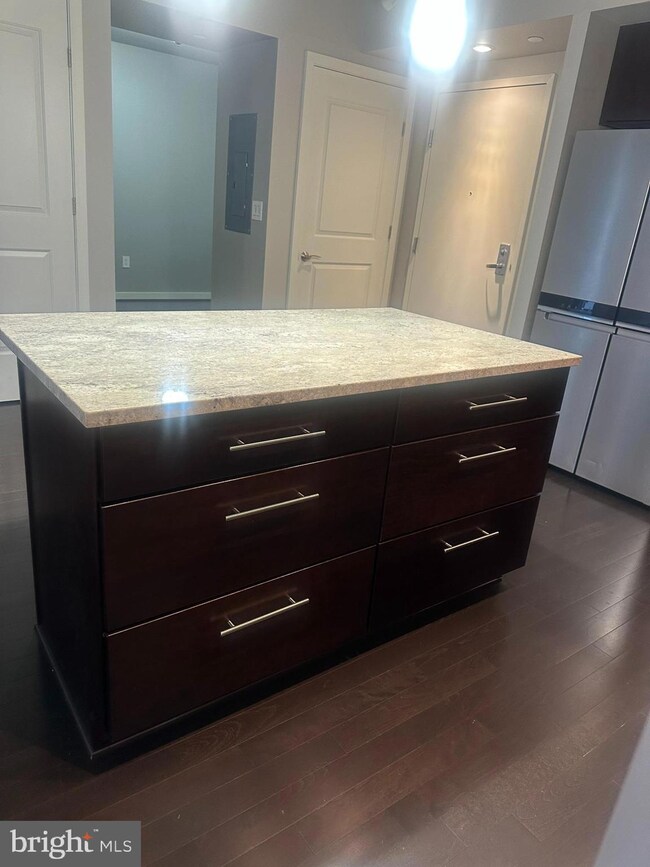1025 First St SE Unit 901 Washington, DC 20003
Navy Yard NeighborhoodHighlights
- Concierge
- 2-minute walk to Navy Yard
- 24-Hour Security
- Roof Top Pool
- Fitness Center
- 3-minute walk to Washington Canal Park
About This Home
SPACIOUS 9th FLOOR CONDO IN EXCELLENT CONDITION - 1 Bedroom, 1 Bathroom, and a Den (8x8). Roof Top and Swimming Pool, Panoramic Views. Hardwood Floors, Floor-to-Ceiling Glass, Balcony Overlooking the Courtyard. Walk-In Closet. Built-In Washer/Dryer. Modern Kitchen with Granite Counters, Kitchen Island, Stainless Steel Appliances. Assigned Parking Space.
Amenities: Courtyard, Gym/Weights, Treadmills, Outdoor Sitting, Meeting Room, Big Screen TV, Equipped with a Full Kitchen, and Dining Table. Pet on a case-by-case basis.
The Southeast Neighborhood Centerpiece The Capitol Hill Riverfront Is Centered Around The Anacostia River, Offering a Dynamic Mix Of Urban Living, Waterfront Recreation, Major Sports Venues Like Nationals Park (2 blocks) and Audi Field, and Diverse Dining Options Ranging From Casual To High-End. It Features Major Parks Such as The Yards Park (0.5 mi) with Water Features, Trails Along the Anacostia, and an Active Events Calendar (see weekly events below), Making It a Popular Destination For Both Residents And Visitors.
The Nearest Metro Station is The Navy Yard-Ballpark Metro Station (Green Line), Located Just Across The Street. The Capitol South Metro Station (Blue, Orange, Silver Lines) is also a nearby option, approximately 0.6 Miles Away.
WEEKLY EVENTS (partial list):
Saturdays Half Sreet and M Street Central Farmers Market opens 9:00 am to 1:00 pm
Soulful Sundays @ The Thompson Hotel
Feel every note and catch every beat at Soulful Sundays, your new favorite way to close out the weekend. Join The Thompson Hotel every Sunday at The Rooftop for live R&B sessions that set the mood. Whether you're winding down or keeping the energy alive, Soulful Sundays is your weekly escape.
Bingo Night @ Problem Child
Looking for midweek fun? Join Problem Child every Thursday for free Bingo with great prizes and drink specials. Whether you're in it to win or just there for the fun, you won't want to miss it!
Friday, Karaoke @ Problem Child
9pm - 12am at Problem Child
Weekend DJ Series @ Jackie
8pm - 11pm at Jackie
Listing Agent
(301) 366-1910 cathyfleishman@gmail.com Wilkinson PM INC License #0225226036 Listed on: 09/13/2025
Condo Details
Home Type
- Condominium
Est. Annual Taxes
- $4,490
Year Built
- Built in 2009
HOA Fees
- $419 Monthly HOA Fees
Parking
- 1 Assigned Subterranean Space
- Assigned parking located at #P3-176
Home Design
- Contemporary Architecture
- Entry on the 9th floor
- Brick Exterior Construction
Interior Spaces
- 895 Sq Ft Home
- Property has 1 Level
- Open Floorplan
- Ceiling height of 9 feet or more
- Combination Kitchen and Living
- Den
- Wood Flooring
- Monitored
- Kitchen Island
Bedrooms and Bathrooms
- 1 Main Level Bedroom
- En-Suite Bathroom
- 1 Full Bathroom
Laundry
- Laundry on main level
- Washer and Dryer Hookup
Utilities
- Central Heating and Cooling System
- Electric Water Heater
- Public Septic
- Cable TV Available
Additional Features
- Accessible Elevator Installed
- Roof Top Pool
- Property is in excellent condition
Listing and Financial Details
- Residential Lease
- Security Deposit $3,000
- $500 Move-In Fee
- Tenant pays for cable TV, electricity, water
- Rent includes parking
- No Smoking Allowed
- 12-Month Min and 24-Month Max Lease Term
- Available 9/13/25
- $50 Application Fee
- Assessor Parcel Number 1003865552
Community Details
Overview
- Association fees include common area maintenance, exterior building maintenance, management, insurance, pool(s), recreation facility, sewer, snow removal, trash
- High-Rise Condominium
- Velocity Condominiums
- Built by ADC
- Velocity Capitol Riverfront Subdivision, C3 Lincoln Floorplan
- The Velocity Community
- Property Manager
Amenities
- Concierge
- Common Area
- Party Room
- Elevator
Recreation
- Fitness Center
- Community Pool
Pet Policy
- Pets allowed on a case-by-case basis
Security
- 24-Hour Security
- Front Desk in Lobby
Map
Source: Bright MLS
MLS Number: DCDC2222606
APN: 0699N-2106
- 1025 1st St SE Unit 415
- 1025 1st St SE Unit 713
- 1025 1st St SE Unit 310
- 1025 1st St SE Unit 612
- 1025 1st St SE Unit 1212
- 1000 New Jersey Ave SE Unit 216
- 1000 New Jersey Ave SE Unit 914
- 1000 New Jersey Ave SE Unit 515
- 1000 New Jersey Ave SE Unit 608
- 1000 New Jersey Ave SE Unit 107
- 1000 New Jersey Ave SE Unit 1020
- 1000 New Jersey Ave SE Unit 1029
- 1000 New Jersey Ave SE Unit 103
- 37 L St SE Unit 101
- 37 L St SE Unit 701
- 37 L St SE Unit 1102
- 37 L St SE Unit 908
- 70 N St SE Unit N216
- 70 N St SE Unit N205
- 70 N St SE Unit N215
- 1025 1st St SE Unit 611
- 1025 1st St SE Unit 801
- 1025 1st St SE Unit 1012
- 1025 1st St SE Unit 614
- 1011 1st St SE
- 1100 1st St SE
- 949 1st St SE Unit FL10-ID301
- 949 1st St SE Unit FL5-ID733
- 949 1st St SE Unit FL12-ID706
- 949 1st St SE Unit FL4-ID268
- 949 1st St SE Unit FL4-ID266
- 949 1st St SE Unit FL10-ID300
- 949 First St SE
- 41 L St SE
- 37 L St SE Unit 701
- 1111 New Jersey Ave SE
- 909 New Jersey Ave SE
- 28 K St SE Unit FL6-ID200
- 1000 S Capitol St SE
- 1000 New Jersey Ave SE Unit 528
