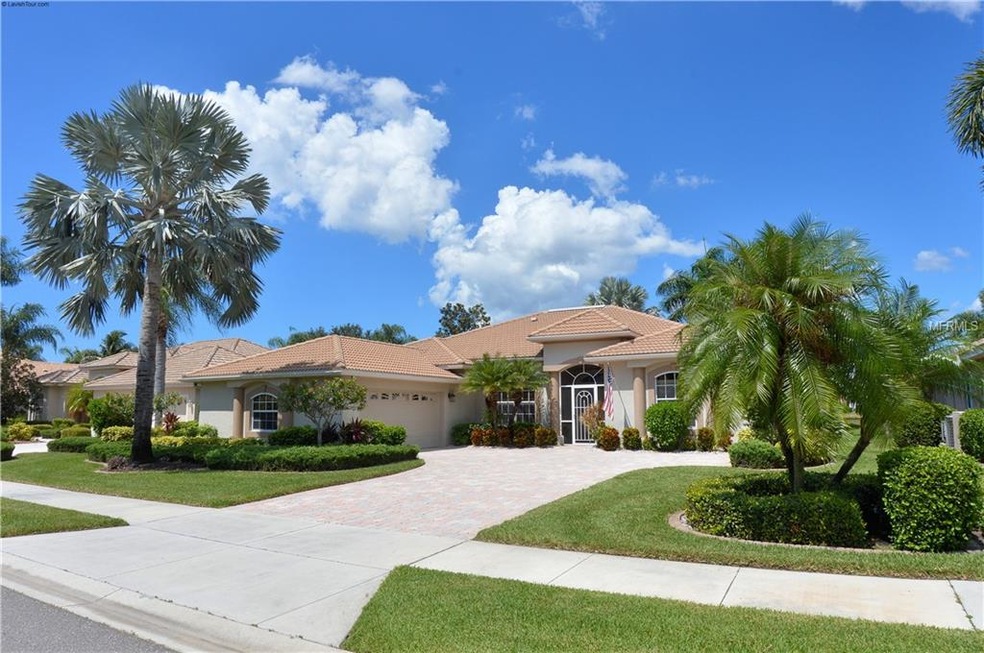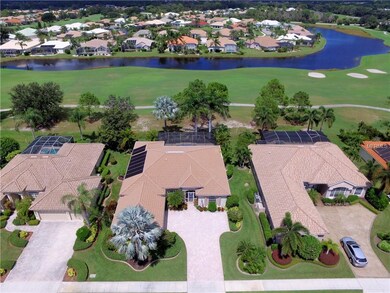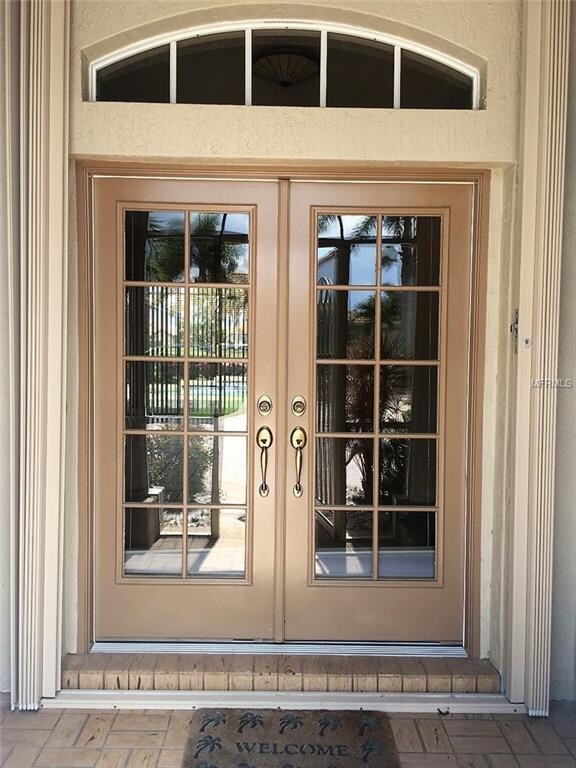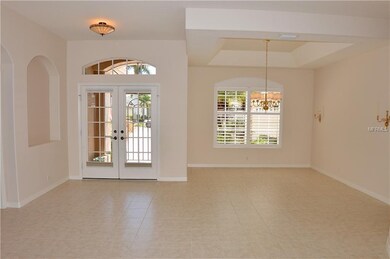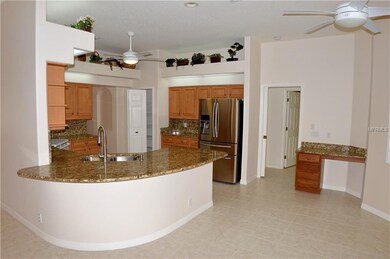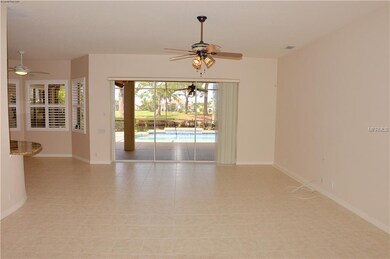
1025 Grouse Way Venice, FL 34285
Pelican Pointe NeighborhoodEstimated Value: $671,000 - $815,000
Highlights
- Golf Course Community
- Fitness Center
- Gated Community
- Garden Elementary School Rated A-
- Heated In Ground Pool
- Pond View
About This Home
As of January 2019Lovely 3 bedroom, 2 bath home +den or 4th bedroom home with added closet shelving. Golf course and water views. Side entry 2 car garage, front entry screened enclosure. Great room floor plan, upgraded kitchen, desk, and both baths with granite counters, under cabinet lighting, lower pull out shelves, new all glass shower enclosure in master bath. Walk in master bedroom double closet with added shelving. Nine ceiling fans throughout. Plantation shutters in formal dining room and kitchen eating area. Large tile flooring in main areas, manufactured wood flooring in master bedroom and den. Recirculating instant hot water system. Newer SS french door refrigerator and dishwasher. Newer washer and dryer on pedestals with built in cabinets in laundry room. Solar heated pool with waterfall, freestanding covered hot tub, outdoor shower, large re-screened lanai. Full clear Lexon hurricane shutters for all windows, 3 metal accordion doors. Landscape lighting in front of house, pavers in driveway, concrete curbing in front and around extended landscaping. House security alarm system and motion activated security lights on lanai. Move in condition, immediate occupancy, must see property.
Home Details
Home Type
- Single Family
Est. Annual Taxes
- $4,151
Year Built
- Built in 2002
Lot Details
- 9,690 Sq Ft Lot
- Mature Landscaping
- Well Sprinkler System
- Property is zoned RSF3
Parking
- 2 Car Attached Garage
- Workshop in Garage
- Garage Door Opener
- Open Parking
Home Design
- Slab Foundation
- Tile Roof
- Block Exterior
- Stucco
Interior Spaces
- 2,447 Sq Ft Home
- Tray Ceiling
- Ceiling Fan
- Shades
- Blinds
- Sliding Doors
- Inside Utility
- Washer
- Pond Views
- Attic Fan
Kitchen
- Range with Range Hood
- Recirculated Exhaust Fan
- Microwave
- Dishwasher
- Solid Surface Countertops
- Disposal
Flooring
- Carpet
- Laminate
- Ceramic Tile
Bedrooms and Bathrooms
- 3 Bedrooms
- Walk-In Closet
- 2 Full Bathrooms
Home Security
- Hurricane or Storm Shutters
- Fire and Smoke Detector
Pool
- Heated In Ground Pool
- Heated Spa
- Gunite Pool
- Outdoor Shower
Outdoor Features
- Covered patio or porch
- Rain Gutters
Utilities
- Humidity Control
- Central Heating and Cooling System
- Underground Utilities
- Electric Water Heater
Listing and Financial Details
- Homestead Exemption
- Visit Down Payment Resource Website
- Tax Lot 253
- Assessor Parcel Number 0426140028
Community Details
Overview
- No Home Owners Association
- Optional Additional Fees
- Pelican Pointe Golf & Country Club Community
- Pelican Pointe Golf & Country Club Subdivision
- Association Owns Recreation Facilities
- The community has rules related to no truck, recreational vehicles, or motorcycle parking
- Rental Restrictions
Recreation
- Golf Course Community
- Tennis Courts
- Racquetball
- Recreation Facilities
- Fitness Center
Security
- Security Service
- Gated Community
Ownership History
Purchase Details
Home Financials for this Owner
Home Financials are based on the most recent Mortgage that was taken out on this home.Purchase Details
Purchase Details
Home Financials for this Owner
Home Financials are based on the most recent Mortgage that was taken out on this home.Similar Homes in Venice, FL
Home Values in the Area
Average Home Value in this Area
Purchase History
| Date | Buyer | Sale Price | Title Company |
|---|---|---|---|
| Morgan Tim | $439,500 | Attorney | |
| Macmongile Linda B | -- | Attorney | |
| Lee Robin J | $84,900 | -- |
Mortgage History
| Date | Status | Borrower | Loan Amount |
|---|---|---|---|
| Previous Owner | Lee Robin J | $198,200 |
Property History
| Date | Event | Price | Change | Sq Ft Price |
|---|---|---|---|---|
| 01/08/2019 01/08/19 | Sold | $439,500 | -4.2% | $180 / Sq Ft |
| 12/05/2018 12/05/18 | Pending | -- | -- | -- |
| 09/27/2018 09/27/18 | For Sale | $459,000 | -- | $188 / Sq Ft |
Tax History Compared to Growth
Tax History
| Year | Tax Paid | Tax Assessment Tax Assessment Total Assessment is a certain percentage of the fair market value that is determined by local assessors to be the total taxable value of land and additions on the property. | Land | Improvement |
|---|---|---|---|---|
| 2024 | $7,328 | $536,659 | -- | -- |
| 2023 | $7,328 | $654,900 | $202,300 | $452,600 |
| 2022 | $6,534 | $561,200 | $137,300 | $423,900 |
| 2021 | $5,406 | $403,200 | $97,600 | $305,600 |
| 2020 | $5,249 | $383,100 | $85,000 | $298,100 |
| 2019 | $4,268 | $344,226 | $0 | $0 |
| 2018 | $4,170 | $337,808 | $0 | $0 |
| 2017 | $4,151 | $330,860 | $0 | $0 |
| 2016 | $3,991 | $394,900 | $109,200 | $285,700 |
| 2015 | $4,061 | $382,100 | $100,200 | $281,900 |
| 2014 | $4,045 | $301,947 | $0 | $0 |
Agents Affiliated with this Home
-
Jorge Zea

Seller's Agent in 2019
Jorge Zea
BLUE LIGHTHOUSE REALTY INC
(855) 550-0528
1,469 Total Sales
-
Jennifer Magoon

Buyer's Agent in 2019
Jennifer Magoon
COLDWELL BANKER REALTY
(941) 928-8211
70 in this area
127 Total Sales
Map
Source: Stellar MLS
MLS Number: O5736747
APN: 0426-14-0028
- 1028 Grouse Way
- 872 Macaw Cir
- 867 Macaw Cir
- 863 Macaw Cir
- 1041 Grouse Way
- 1010 Grouse Way
- 857 Macaw Cir
- 854 Blue Crane Dr
- 984 Chickadee Dr
- 440 Redwood Rd
- 1298 Highland Greens Dr
- 709 Petrel Way
- 379 Peppertree Rd
- 707 Petrel Way
- 1307 Highland Greens Dr
- 405 W Shade Dr
- 410 Mission Trail E Unit B
- 410 Mission Trail E Unit H
- 945 Chickadee Dr
- 345 Three Lakes Ln Unit L
- 1025 Grouse Way
- 1027 Grouse Way
- 1023 Grouse Way
- 1029 Grouse Way
- 1021 Grouse Way
- 1030 Grouse Way
- 1026 Grouse Way
- 1032 Grouse Way
- 1024 Grouse Way
- 1031 Grouse Way
- 1019 Grouse Way
- 1034 Grouse Way
- 1033 Grouse Way
- 1017 Grouse Way
- 1036 Grouse Way
- 1020 Grouse Way
- 1035 Grouse Way
- 1015 Grouse Way
- 1015 Way
- 1040 Grouse Way
