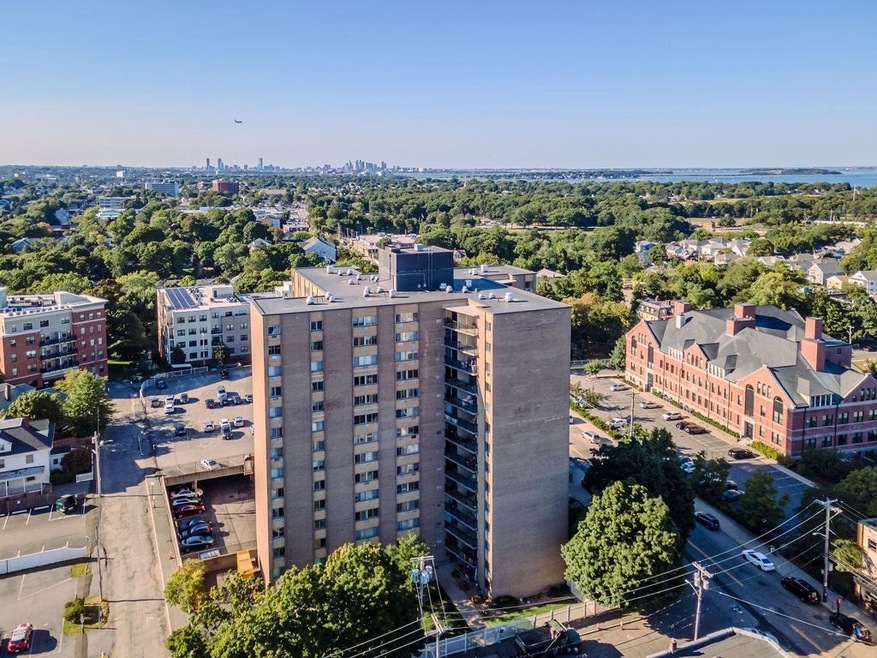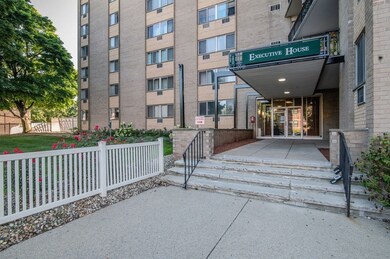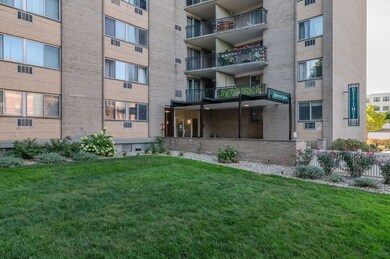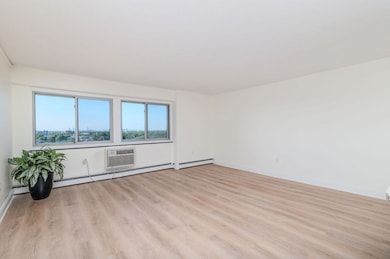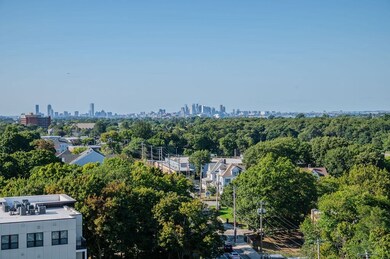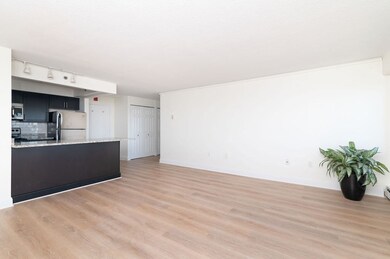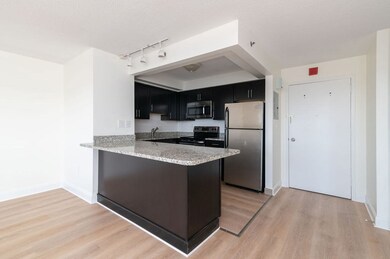
Executive House 1025 Hancock St Unit 11L Quincy, MA 02169
Quincy Center NeighborhoodHighlights
- Property is near public transit
- Elevator
- Shops
- Merrymount Elementary School Rated A-
- Cooling System Mounted In Outer Wall Opening
- Baseboard Heating
About This Home
As of September 2024Immaculate one br 11th floor condo with sweeping and unmatched Boston skyline and Quincy Bay views....open floor plan concept with granite counters as well as granite breakfast counter....the condo has been recently painted and has new white oak wide plank vinyl flooring throughout...one garage parking space...spacious storage unit...new glass shower door, new dishwasher and disposal...newer windows...reasonable condo fee includes heat and hot water...close to Quincy Center T and Quincy Center this unit truly sparkles...OH Sunday, 9/8... offers due Tuesday, 9/10 at 5 PM...seller reserves the right to accept an offer at any time
Property Details
Home Type
- Condominium
Est. Annual Taxes
- $3,221
Year Built
- Built in 1964
HOA Fees
- $473 Monthly HOA Fees
Parking
- 1 Car Garage
Home Design
- Brick Exterior Construction
Interior Spaces
- 670 Sq Ft Home
- 1-Story Property
- Vinyl Flooring
Kitchen
- Range
- Dishwasher
- Disposal
Bedrooms and Bathrooms
- 1 Bedroom
- 1 Full Bathroom
Location
- Property is near public transit
Utilities
- Cooling System Mounted In Outer Wall Opening
- Heating System Uses Natural Gas
- Baseboard Heating
- Hot Water Heating System
Listing and Financial Details
- Assessor Parcel Number M:1154 B:8 L:11L,4560954
Community Details
Overview
- Association fees include heat, water, sewer, insurance, maintenance structure, road maintenance, ground maintenance
- 176 Units
- High-Rise Condominium
- Executive House Condos Community
Amenities
- Shops
- Laundry Facilities
- Elevator
Ownership History
Purchase Details
Home Financials for this Owner
Home Financials are based on the most recent Mortgage that was taken out on this home.Purchase Details
Map
About Executive House
Similar Homes in Quincy, MA
Home Values in the Area
Average Home Value in this Area
Purchase History
| Date | Type | Sale Price | Title Company |
|---|---|---|---|
| Condominium Deed | $319,500 | None Available | |
| Condominium Deed | $319,500 | None Available | |
| Condominium Deed | -- | None Available | |
| Condominium Deed | -- | None Available |
Mortgage History
| Date | Status | Loan Amount | Loan Type |
|---|---|---|---|
| Previous Owner | $184,875 | New Conventional |
Property History
| Date | Event | Price | Change | Sq Ft Price |
|---|---|---|---|---|
| 09/27/2024 09/27/24 | Sold | $319,500 | 0.0% | $477 / Sq Ft |
| 09/10/2024 09/10/24 | Pending | -- | -- | -- |
| 09/05/2024 09/05/24 | For Sale | $319,500 | -- | $477 / Sq Ft |
Tax History
| Year | Tax Paid | Tax Assessment Tax Assessment Total Assessment is a certain percentage of the fair market value that is determined by local assessors to be the total taxable value of land and additions on the property. | Land | Improvement |
|---|---|---|---|---|
| 2025 | $3,369 | $292,200 | $0 | $292,200 |
| 2024 | $3,221 | $285,800 | $0 | $285,800 |
| 2023 | $2,949 | $265,000 | $0 | $265,000 |
| 2022 | $2,939 | $245,300 | $0 | $245,300 |
| 2021 | $3,070 | $252,900 | $0 | $252,900 |
| 2020 | $2,892 | $232,700 | $0 | $232,700 |
| 2019 | $2,812 | $224,100 | $0 | $224,100 |
| 2018 | $2,775 | $208,000 | $0 | $208,000 |
| 2017 | $2,549 | $179,900 | $0 | $179,900 |
| 2016 | $2,654 | $184,800 | $0 | $184,800 |
| 2015 | $2,556 | $175,100 | $0 | $175,100 |
| 2014 | $2,382 | $160,300 | $0 | $160,300 |
Source: MLS Property Information Network (MLS PIN)
MLS Number: 73286033
APN: QUIN-001154-000008-000011L
- 1025 Hancock St Unit 10C
- 1025 Hancock St Unit 13M
- 1025 Hancock St Unit 3D
- 1022 Hancock St Unit 114
- 77 Adams St Unit 1201
- 77 Adams St Unit 708
- 77 Adams St Unit 502
- 77 Adams St Unit 610
- 77 Adams St Unit 103
- 77 Adams St Unit 402
- 40 Greenleaf St Unit 602
- 1 Adams St Unit 707
- 1 Adams St Unit 207
- 1 Adams St Unit P4
- 963 Hancock St Unit 1A
- 17 Glendale Rd
- 88 Merrymount Rd
- 45 Oval Rd Unit 16
- 242 Furnace Brook Pkwy
- 10 Edgewood Cir
