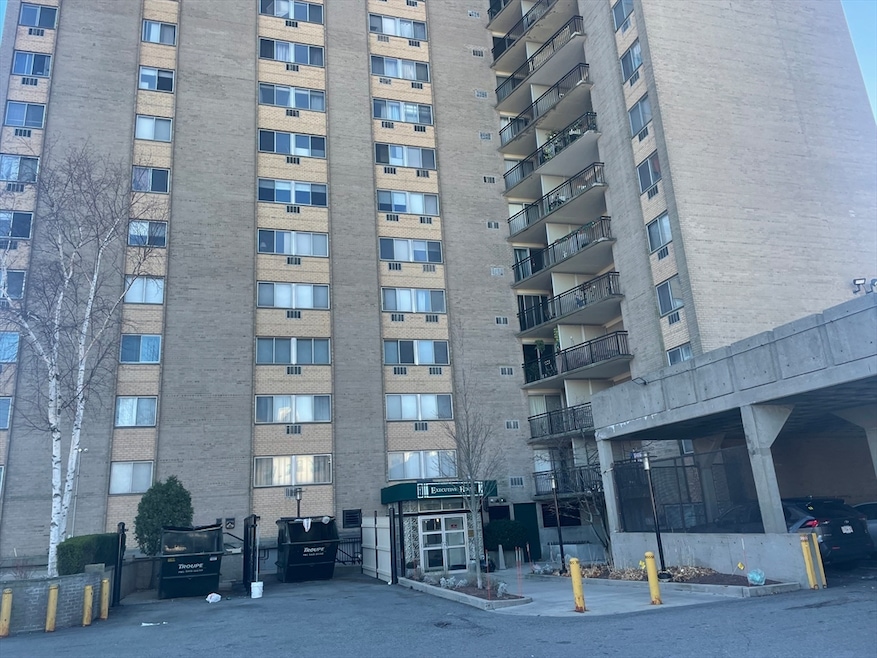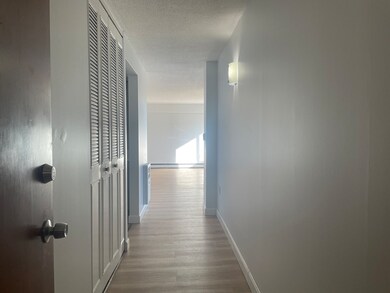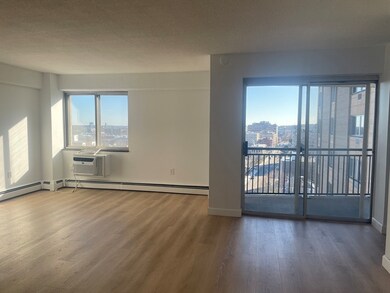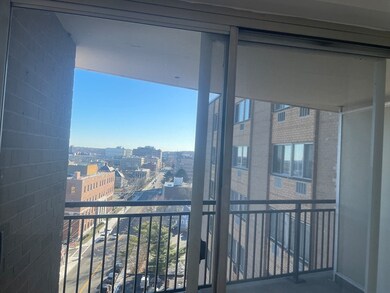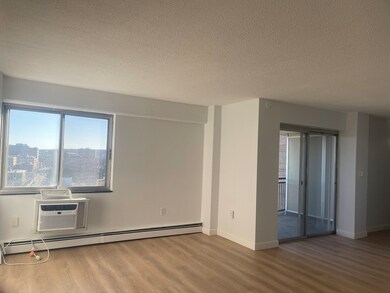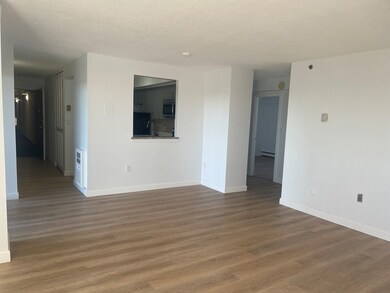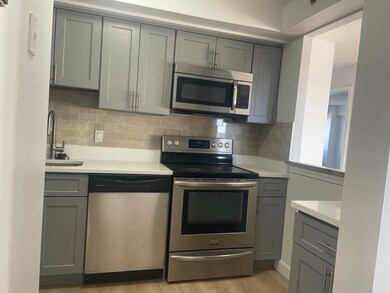Executive House 1025 Hancock St Unit 13M Floor 1 Quincy, MA 02169
Quincy Center Neighborhood
2
Beds
1
Bath
940
Sq Ft
9,583
Sq Ft Lot
Highlights
- Medical Services
- Landscaped Professionally
- Main Floor Primary Bedroom
- Merrymount Elementary School Rated A-
- Property is near public transit
- Porch
About This Home
LOCATION !!! This spacious tow-bedroom condo located nearby Quincy Central T station, restaurants, shops and everything else. There is one assigned Garage parking space and one storage room located in the basement. HEAT and HOT water included in the rent. Good credit is requited.
Condo Details
Home Type
- Condominium
Year Built
- Built in 1964
Lot Details
- Landscaped Professionally
- Garden
Parking
- 1 Car Garage
Home Design
- Entry on the 1st floor
Interior Spaces
- 940 Sq Ft Home
- Laundry in Basement
Kitchen
- Range
- Microwave
- Dishwasher
Bedrooms and Bathrooms
- 2 Bedrooms
- Primary Bedroom on Main
- 1 Full Bathroom
Outdoor Features
- Porch
Location
- Property is near public transit
- Property is near schools
Schools
- Central M S Middle School
- Q H High School
Utilities
- No Cooling
- Heating System Uses Oil
Listing and Financial Details
- Security Deposit $2,350
- Rent includes heat, hot water, water, sewer, trash collection, snow removal, extra storage, garden area, laundry facilities, parking
- Assessor Parcel Number 4592509
Community Details
Overview
- Property has a Home Owners Association
Amenities
- Medical Services
- Common Area
- Shops
- Laundry Facilities
Recreation
- Park
Pet Policy
- No Pets Allowed
Map
About Executive House
Property History
| Date | Event | Price | List to Sale | Price per Sq Ft | Prior Sale |
|---|---|---|---|---|---|
| 12/12/2025 12/12/25 | For Rent | $2,350 | 0.0% | -- | |
| 06/18/2025 06/18/25 | Sold | $345,000 | +6.2% | $367 / Sq Ft | View Prior Sale |
| 05/20/2025 05/20/25 | Pending | -- | -- | -- | |
| 05/14/2025 05/14/25 | For Sale | $325,000 | 0.0% | $346 / Sq Ft | |
| 03/06/2017 03/06/17 | Rented | $1,690 | 0.0% | -- | |
| 03/02/2017 03/02/17 | Under Contract | -- | -- | -- | |
| 03/02/2017 03/02/17 | For Rent | $1,690 | 0.0% | -- | |
| 03/01/2017 03/01/17 | Off Market | $1,690 | -- | -- | |
| 02/14/2017 02/14/17 | Price Changed | $1,690 | -6.1% | $2 / Sq Ft | |
| 01/24/2017 01/24/17 | For Rent | $1,800 | -- | -- |
Source: MLS Property Information Network (MLS PIN)
Source: MLS Property Information Network (MLS PIN)
MLS Number: 73461915
APN: QUIN-001154-000008-000013M
Nearby Homes
- 1025 Hancock St Unit 2K
- 77 Adams St Unit 610
- 10 Presidents Ln Unit 10
- 1 Adams St Unit 707
- 74 Butler Rd
- 20 Whitney Rd Unit 1
- 20 Putnam St
- 200 Adams St
- 45 Oval Rd Unit 6
- 72 Oakland Ave
- 22 Newton Ave
- 465 Newport Ave
- 163 Clay St Unit C
- 59 Spear St Unit 302
- 59 Spear St Unit 301
- 59 Spear St Unit 202
- 89 Puritan Dr
- 111 Warren Ave Unit 1F
- 66 Mcgrath Hwy Unit 407
- 66 Mcgrath Hwy Unit 405
- 1022 Hancock St Unit 111
- 23 Bridge St
- 10 Merrymount Rd Unit 306
- 409 Furnace Brook Pkwy Unit 2
- 40 Butler Rd
- 11 Gilson Rd Unit 2
- 9 Carruth St Unit 1
- 115 Putnam St Unit 2
- 9 Woodward Ave Unit 1L
- 46 Putnam St Unit 2
- 10 Lillian Rd Unit 2
- 41 Woodward Ave Unit 2
- 21 Whitney Rd Unit 1
- 16 Edgemere Rd Unit 1
- 158 Putnam St Unit 1R
- 19 Oval Rd Unit 2
- 29 Oval Rd Unit 2nd fl
- 29 Oval Rd
- 29 Oval Rd Unit 1st fl
- 45 Oval Rd Unit 6
