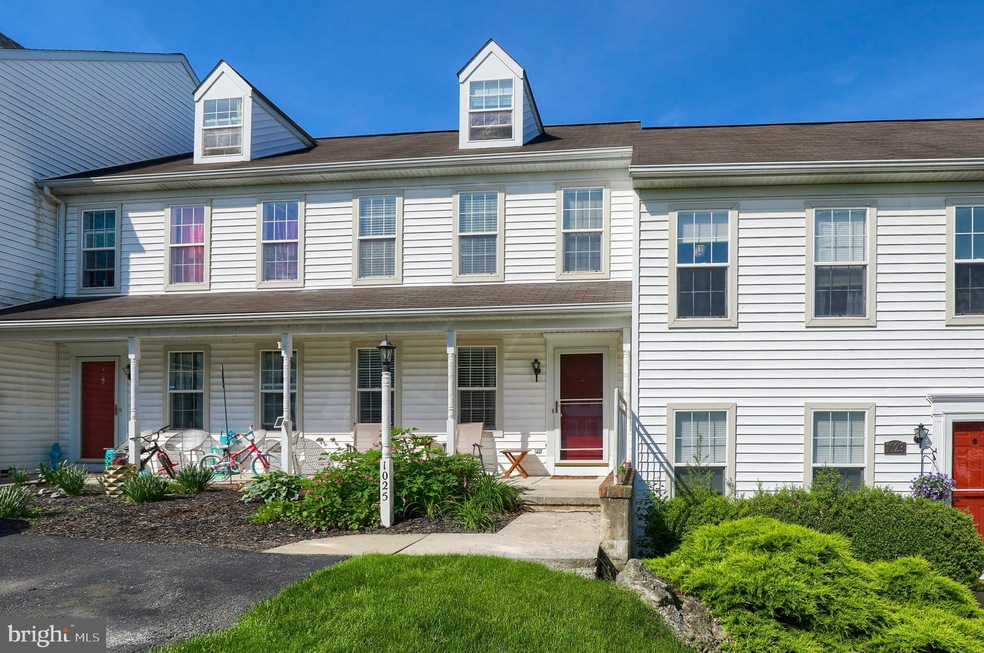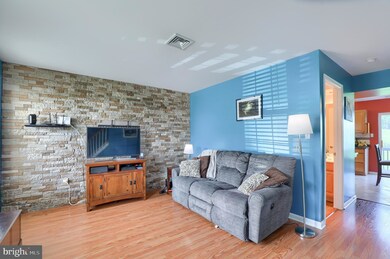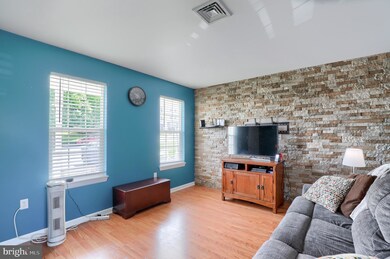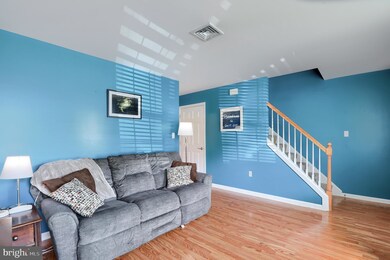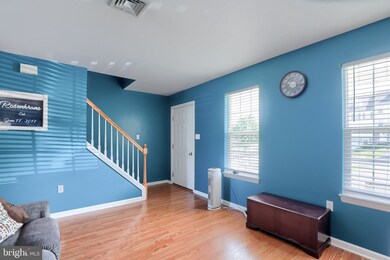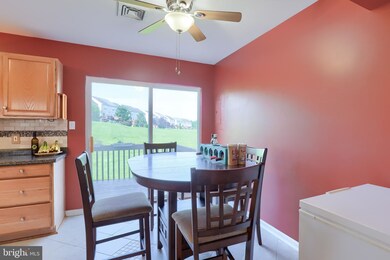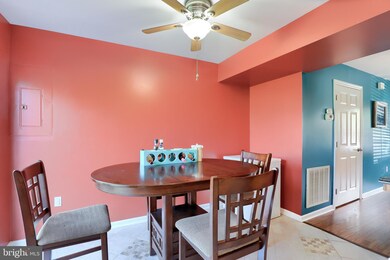
1025 Hearthridge Ln York, PA 17404
Foustown NeighborhoodEstimated Value: $210,743 - $227,000
Highlights
- Colonial Architecture
- Deck
- Attic
- Central York High School Rated A-
- Traditional Floor Plan
- Family Room Off Kitchen
About This Home
As of June 2022Maintance free living! Well maintained townhome located in Hearthridge Estates. Central York School
District! Enjoy walking paths in the development and just minutes to Cousler Park where you can enjoy
walking trails, sports courts, and more! Bright and open layout with a spacious eat-in kitchen. Three spacious
bedrooms and a full bath. Enjoy relaxing on the rear patio with views of the surrounding countryside.
Minutes to local amenities, Route 30, I-83, restaurants and shopping. Hurry this home won’t last long.
Schedule your private tour today before the SOLD sign goes up!
Last Agent to Sell the Property
Coldwell Banker Realty License #RS228188L Listed on: 05/23/2022

Townhouse Details
Home Type
- Townhome
Est. Annual Taxes
- $2,417
Year Built
- Built in 2000
Lot Details
- 2,265 Sq Ft Lot
- Property is in excellent condition
HOA Fees
- $48 Monthly HOA Fees
Home Design
- Colonial Architecture
- Slab Foundation
- Shingle Roof
- Asphalt Roof
- Vinyl Siding
Interior Spaces
- 1,440 Sq Ft Home
- Property has 3 Levels
- Traditional Floor Plan
- Family Room Off Kitchen
- Living Room
- Combination Kitchen and Dining Room
- Attic
Kitchen
- Eat-In Kitchen
- Gas Oven or Range
- Built-In Microwave
- Freezer
- Dishwasher
Flooring
- Carpet
- Laminate
- Vinyl
Bedrooms and Bathrooms
- 3 Bedrooms
- Bathtub with Shower
Laundry
- Dryer
- Washer
Parking
- On-Street Parking
- Off-Street Parking
Accessible Home Design
- Level Entry For Accessibility
Outdoor Features
- Deck
- Porch
Utilities
- Forced Air Heating and Cooling System
- Natural Gas Water Heater
Community Details
- Association fees include lawn maintenance, snow removal
- Hearthridge At The Dominion HOA, Phone Number (717) 848-1579
- Hearthridge Subdivision
Listing and Financial Details
- Tax Lot 0221
- Assessor Parcel Number 36-000-33-0221-00-00000
Ownership History
Purchase Details
Home Financials for this Owner
Home Financials are based on the most recent Mortgage that was taken out on this home.Purchase Details
Home Financials for this Owner
Home Financials are based on the most recent Mortgage that was taken out on this home.Purchase Details
Home Financials for this Owner
Home Financials are based on the most recent Mortgage that was taken out on this home.Purchase Details
Home Financials for this Owner
Home Financials are based on the most recent Mortgage that was taken out on this home.Similar Homes in York, PA
Home Values in the Area
Average Home Value in this Area
Purchase History
| Date | Buyer | Sale Price | Title Company |
|---|---|---|---|
| Dean Timothy Allan | $191,000 | David Miller/Associates Inc | |
| Rosenkrans Alexander H | $124,900 | None Available | |
| Kramer Todd M | $123,900 | None Available | |
| Innerst James M | $82,735 | -- |
Mortgage History
| Date | Status | Borrower | Loan Amount |
|---|---|---|---|
| Open | Dean Timothy Allan | $195,393 | |
| Previous Owner | Rosenkrans Alexander H | $99,920 | |
| Previous Owner | Kramer Todd M | $24,780 | |
| Previous Owner | Kramer Todd M | $99,120 | |
| Previous Owner | Innerst James M | $64,400 |
Property History
| Date | Event | Price | Change | Sq Ft Price |
|---|---|---|---|---|
| 06/28/2022 06/28/22 | Sold | $191,000 | 0.0% | $133 / Sq Ft |
| 05/27/2022 05/27/22 | Price Changed | $191,000 | +6.1% | $133 / Sq Ft |
| 05/26/2022 05/26/22 | Pending | -- | -- | -- |
| 05/23/2022 05/23/22 | For Sale | $180,000 | +44.1% | $125 / Sq Ft |
| 05/31/2018 05/31/18 | Sold | $124,900 | 0.0% | $87 / Sq Ft |
| 05/09/2018 05/09/18 | Pending | -- | -- | -- |
| 04/30/2018 04/30/18 | For Sale | $124,900 | -- | $87 / Sq Ft |
Tax History Compared to Growth
Tax History
| Year | Tax Paid | Tax Assessment Tax Assessment Total Assessment is a certain percentage of the fair market value that is determined by local assessors to be the total taxable value of land and additions on the property. | Land | Improvement |
|---|---|---|---|---|
| 2025 | $2,624 | $85,640 | $22,780 | $62,860 |
| 2024 | $2,550 | $85,640 | $22,780 | $62,860 |
| 2023 | $2,457 | $85,640 | $22,780 | $62,860 |
| 2022 | $2,418 | $85,640 | $22,780 | $62,860 |
| 2021 | $2,332 | $85,640 | $22,780 | $62,860 |
| 2020 | $2,332 | $85,640 | $22,780 | $62,860 |
| 2019 | $2,289 | $85,640 | $22,780 | $62,860 |
| 2018 | $2,239 | $85,640 | $22,780 | $62,860 |
| 2017 | $2,203 | $85,640 | $22,780 | $62,860 |
| 2016 | $0 | $85,640 | $22,780 | $62,860 |
| 2015 | -- | $85,640 | $22,780 | $62,860 |
| 2014 | -- | $85,640 | $22,780 | $62,860 |
Agents Affiliated with this Home
-
Bobbi Hughes

Seller's Agent in 2022
Bobbi Hughes
Coldwell Banker Realty
1 in this area
16 Total Sales
-
Adam Flinchbaugh

Seller Co-Listing Agent in 2022
Adam Flinchbaugh
RE/MAX
(717) 505-3315
60 in this area
989 Total Sales
-
Jeff Schwenk

Buyer's Agent in 2022
Jeff Schwenk
House Broker Realty LLC
(410) 409-9000
1 in this area
32 Total Sales
-
Gregory Jean

Seller's Agent in 2018
Gregory Jean
Keller Williams Keystone Realty
(717) 825-7983
4 in this area
126 Total Sales
-
Cynthia Beatty
C
Buyer's Agent in 2018
Cynthia Beatty
Berkshire Hathaway HomeServices Homesale Realty
(717) 309-2913
35 Total Sales
Map
Source: Bright MLS
MLS Number: PAYK2022938
APN: 36-000-33-0221.00-00000
- 2822 Woodmont Dr
- 1116 Hearthridge Ln
- 335 Robin Hill Cir
- 2746 Woodmont Dr
- 215 Robin Hill Cir
- 500 Bayberry Dr
- 2201 Bernays Dr
- Lot 3 St. Michaels M Parkwood Dr
- Lot 3 Fenwick Model Parkwood Dr
- Lot 3 Parkwood Dr
- 2085 Bernays Dr
- 160 Trail Ct
- 100 Trail Ct
- 200 Trail Ct
- 1936 Karyl Ln
- 145 Woodland Ave
- 729 Hardwick Place Unit A
- 737 Hardwick Place
- 713 Hardwick Place Unit I
- 762 Hardwick Place Unit 19B
- 1025 Hearthridge Ln
- 1023 Hearthridge Ln
- 1027 Hearthridge Ln
- 1029 Hearthridge Ln
- 1021 Hearthridge Ln
- 1031 Hearthridge Ln
- 1033 Hearthridge Ln
- 1015 Hearthridge Ln
- 1035 Hearthridge Ln
- 1013 Hearthridge Ln
- 1011 Hearthridge Ln
- 1009 Hearthridge Ln
- 1007 Hearthridge Ln
- 1026 Hearthridge Ln
- 1024 Hearthridge Ln
- 1028 Hearthridge Ln
- 1022 Hearthridge Ln
- 1020 Hearthridge Ln
- 1005 Hearthridge Ln
- 1018 Hearthridge Ln
