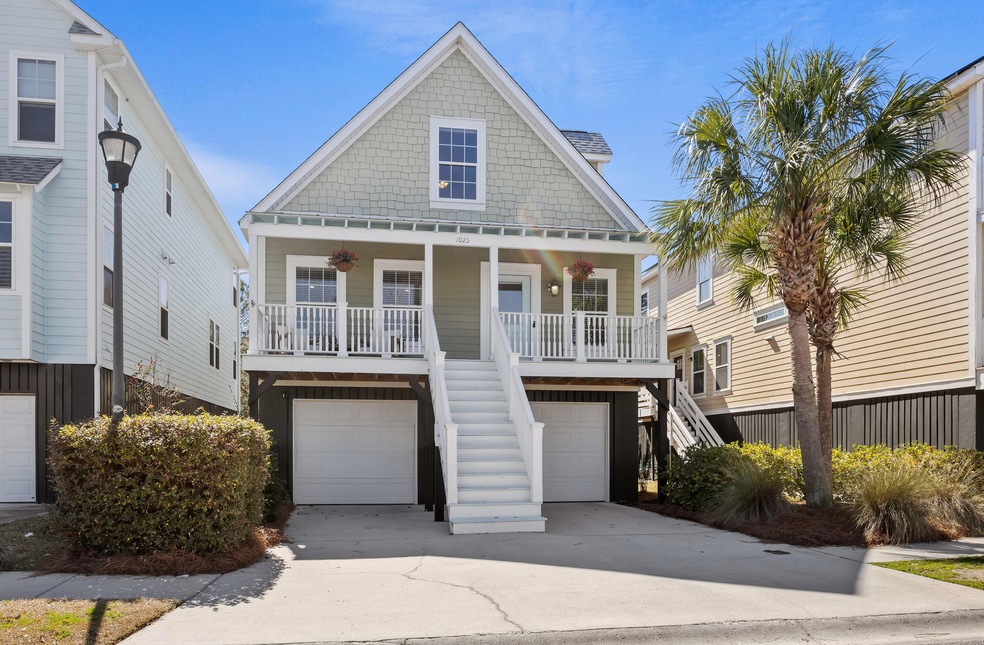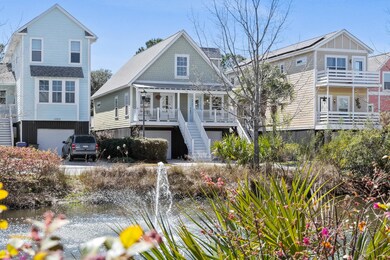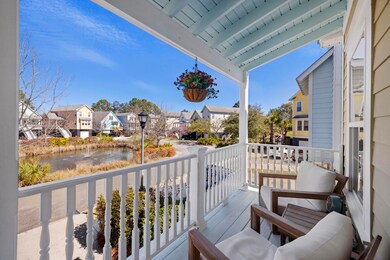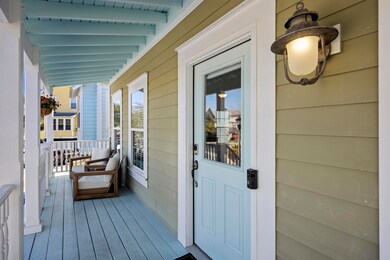
1025 Hunley Waters Cir North Charleston, SC 29405
Charleston Heights NeighborhoodHighlights
- Boat Dock
- Deck
- Pond
- Gated Community
- Contemporary Architecture
- Wood Flooring
About This Home
As of May 2025Stunning 3 bedroom home located in the Park Circle areas only gated community! This immaculately cared for home offers an incredible floor plan with gorgeous engineered hardwood flooring & recessed lighting throughout. The eat-in-kitchen is equipped with modern SS appliances, granite countertops and is open to the massive dining & living areas. The primary bedroom is located on the first floor with a tastefully updated bathroom, customized walk-in-closet & its very own deck access. The upstairs enjoys 2 uniquely over-sized bedrooms with an updated full bath in between. This elevated property exudes curb appeal that's highlighted by its full front & rear porches, patio area & fenced in yard. The garage is absolutely loaded with storage space & capable of housing 4+ vehicles.The Hunley Waters community is truly one of the area's best kept secrets. Its dock facilities and proximity to the hustle and bustle of Park Circle make it an ideal location for everyone. 1025 Hunley Waters Circle truly has it all! It's just a bonus that it also happens to be THEE largest house in the neighborhood. And of course HGTV featured this ample and luxurious home on House Hunters! But because those customers senselessly passed, you can make this house YOUR HOME!
Last Agent to Sell the Property
United Real Estate Charleston License #93967 Listed on: 03/04/2025

Home Details
Home Type
- Single Family
Est. Annual Taxes
- $3,380
Year Built
- Built in 2010
Lot Details
- 4,792 Sq Ft Lot
- Cul-De-Sac
- Wood Fence
- Interior Lot
HOA Fees
- $135 Monthly HOA Fees
Parking
- 4 Car Garage
- Garage Door Opener
Home Design
- Contemporary Architecture
- Raised Foundation
- Architectural Shingle Roof
Interior Spaces
- 2,158 Sq Ft Home
- 2-Story Property
- Smooth Ceilings
- High Ceiling
- Ceiling Fan
- Window Treatments
- Family Room
- Combination Dining and Living Room
Kitchen
- Eat-In Kitchen
- Built-In Electric Oven
- Electric Range
- Microwave
- Dishwasher
- Disposal
Flooring
- Wood
- Carpet
- Ceramic Tile
Bedrooms and Bathrooms
- 3 Bedrooms
- Walk-In Closet
Laundry
- Laundry Room
- Dryer
- Washer
Outdoor Features
- Shared Dock
- Pond
- Deck
- Front Porch
Schools
- North Charleston Elementary School
- Morningside Middle School
- North Charleston High School
Utilities
- Central Air
- Heating Available
Community Details
Overview
- Front Yard Maintenance
- Hunley Waters Subdivision
Recreation
- Boat Dock
- Park
Security
- Gated Community
Ownership History
Purchase Details
Home Financials for this Owner
Home Financials are based on the most recent Mortgage that was taken out on this home.Purchase Details
Home Financials for this Owner
Home Financials are based on the most recent Mortgage that was taken out on this home.Purchase Details
Home Financials for this Owner
Home Financials are based on the most recent Mortgage that was taken out on this home.Purchase Details
Home Financials for this Owner
Home Financials are based on the most recent Mortgage that was taken out on this home.Similar Homes in the area
Home Values in the Area
Average Home Value in this Area
Purchase History
| Date | Type | Sale Price | Title Company |
|---|---|---|---|
| Warranty Deed | $659,000 | None Listed On Document | |
| Warranty Deed | $659,000 | None Listed On Document | |
| Deed | $407,000 | None Available | |
| Deed | $287,000 | -- | |
| Deed | $265,000 | -- |
Mortgage History
| Date | Status | Loan Amount | Loan Type |
|---|---|---|---|
| Open | $527,200 | New Conventional | |
| Closed | $527,200 | New Conventional | |
| Previous Owner | $386,650 | New Conventional | |
| Previous Owner | $278,390 | New Conventional | |
| Previous Owner | $254,716 | FHA | |
| Previous Owner | $251,750 | Future Advance Clause Open End Mortgage |
Property History
| Date | Event | Price | Change | Sq Ft Price |
|---|---|---|---|---|
| 05/08/2025 05/08/25 | Sold | $659,000 | -1.5% | $305 / Sq Ft |
| 03/05/2025 03/05/25 | For Sale | $669,000 | +11.5% | $310 / Sq Ft |
| 07/28/2023 07/28/23 | Sold | $600,000 | 0.0% | $278 / Sq Ft |
| 04/26/2023 04/26/23 | For Sale | $600,000 | +109.1% | $278 / Sq Ft |
| 09/01/2015 09/01/15 | Sold | $287,000 | 0.0% | $133 / Sq Ft |
| 08/02/2015 08/02/15 | Pending | -- | -- | -- |
| 03/29/2015 03/29/15 | For Sale | $287,000 | -- | $133 / Sq Ft |
Tax History Compared to Growth
Tax History
| Year | Tax Paid | Tax Assessment Tax Assessment Total Assessment is a certain percentage of the fair market value that is determined by local assessors to be the total taxable value of land and additions on the property. | Land | Improvement |
|---|---|---|---|---|
| 2023 | $3,380 | $16,280 | $0 | $0 |
| 2022 | $2,297 | $16,280 | $0 | $0 |
| 2021 | $1,974 | $13,200 | $0 | $0 |
| 2020 | $2,027 | $13,200 | $0 | $0 |
| 2019 | $1,787 | $11,480 | $0 | $0 |
| 2017 | $1,697 | $11,480 | $0 | $0 |
| 2016 | $4,643 | $11,480 | $0 | $0 |
| 2015 | $1,665 | $11,100 | $0 | $0 |
| 2014 | $1,512 | $0 | $0 | $0 |
| 2011 | -- | $0 | $0 | $0 |
Agents Affiliated with this Home
-
Pat Gallant
P
Seller's Agent in 2025
Pat Gallant
United Real Estate Charleston
(207) 650-5168
2 in this area
35 Total Sales
-
Scott Cheney

Buyer's Agent in 2025
Scott Cheney
The Boulevard Company
(843) 718-5218
1 in this area
81 Total Sales
-
Ashley James
A
Seller's Agent in 2023
Ashley James
Carolina One Real Estate
(919) 475-4285
2 in this area
83 Total Sales
-
marjorie stephenson
m
Buyer's Agent in 2023
marjorie stephenson
Daniel Ravenel Sotheby's International Realty
(843) 834-1773
1 in this area
85 Total Sales
-
Currie Mccullough

Seller's Agent in 2015
Currie Mccullough
Uniquely Charleston
(843) 853-2004
2 in this area
37 Total Sales
-
Bob Hood
B
Buyer's Agent in 2015
Bob Hood
Carolina One Real Estate
(843) 884-1800
10 Total Sales
Map
Source: CHS Regional MLS
MLS Number: 25005655
APN: 470-16-00-124
- 1022 Hunley Waters Cir
- 1082 Glenshaw St
- 1094 Glenshaw St
- 3863 Reddin Rd
- 3990 Hillyard St
- 1150 Valdosta St Unit 404
- 4436 Oakwood Ave
- 4060 S Rhett Ave
- 1216 Tice Ln Unit 8
- 1002 Carmela Ct
- 1816 Orangeburg St
- 1818 Orangeburg St
- 1826 Helm Ave
- 1014 Alamo St
- 4619 Jenkins Ave Unit 1-4
- 1907 Helm Ave
- 1076 Hatfield St
- 1933 Cornwell Ave
- 4036-4038 Cornwell Ave
- 4503 Overbrook Ave






