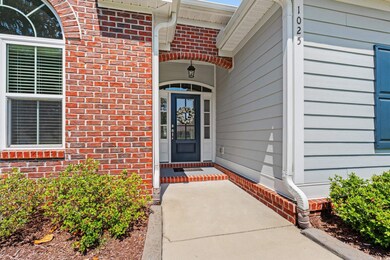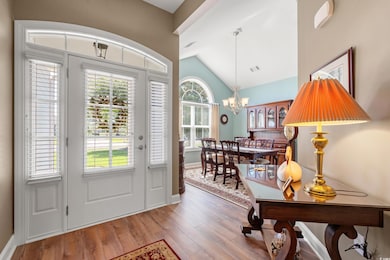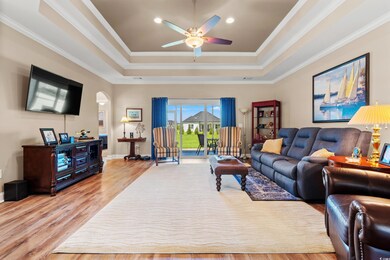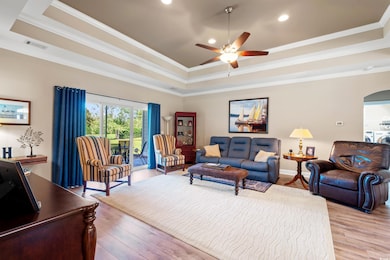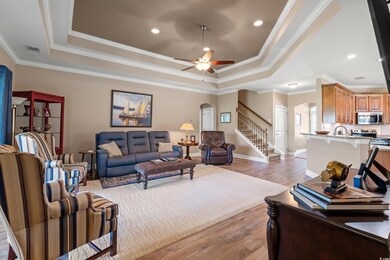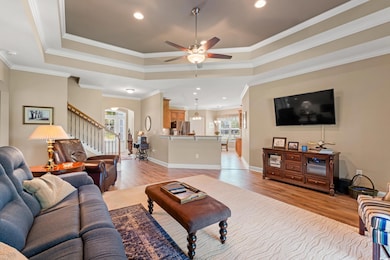1025 Limpkin Dr Conway, SC 29526
Estimated payment $3,337/month
Highlights
- Golf Course Community
- Clubhouse
- 1.5-Story Property
- Carolina Forest Elementary School Rated A-
- Cathedral Ceiling
- Main Floor Bedroom
About This Home
Located in the highly sought-after Wild Wing Plantation, this 4-bedroom, 3-bath home offers a layout and location that make everyday living feel effortless. Step through the foyer and into the main living area, where the space flows easily throughout the main floor and out to the backyard. The kitchen is designed for both function and gathering, with stainless steel appliances, granite countertops, under-cabinet lighting, and space to sit and eat whether at the breakfast table or in the formal dining room with a beautiful cathedral ceiling. The split-bedroom layout keeps the primary suite tucked away on the first floor, complete with a double tray ceiling, dual vanity, garden tub, and tiled shower. Bedrooms 2 and 3 as well as an additional bathroom are also downstairs. Upstairs, a fourth bedroom with its own private bath offers flexibility for guests, work, or extended family. Out back, the screened porch that has a built in sun screen for added shade and comfort, overlooks a spacious 0.42-acre lot giving you plenty of room to relax, play, or entertain. Wired for generator. Living here also means access to all the Wild Wing amenities: clubhouse, fitness center, boat ramps, 3 pools, tennis, basketball, and playgrounds. Championship golf can be enjoyed on Wild Wings' 18 hole Avocet course or its Hummingbird nine, a par 34 that makes Wild Wing an ideal place to play an extra nine. You're minutes from both downtown Conway and Myrtle Beach, close to dining, shopping, and healthcare, but tucked into a community that feels like its own retreat. Seller is offering a home warranty.
Home Details
Home Type
- Single Family
Est. Annual Taxes
- $2,171
Year Built
- Built in 2017
Lot Details
- 0.42 Acre Lot
- Rectangular Lot
HOA Fees
- $135 Monthly HOA Fees
Parking
- 2 Car Attached Garage
- Side Facing Garage
- Garage Door Opener
Home Design
- 1.5-Story Property
- Slab Foundation
- Concrete Siding
Interior Spaces
- 2,323 Sq Ft Home
- Tray Ceiling
- Cathedral Ceiling
- Ceiling Fan
- Entrance Foyer
- Formal Dining Room
- Screened Porch
Kitchen
- Breakfast Area or Nook
- Breakfast Bar
- Range
- Microwave
- Dishwasher
- Stainless Steel Appliances
- Kitchen Island
- Solid Surface Countertops
- Disposal
Flooring
- Carpet
- Vinyl
Bedrooms and Bathrooms
- 4 Bedrooms
- Main Floor Bedroom
- Split Bedroom Floorplan
- Bathroom on Main Level
- 3 Full Bathrooms
- Soaking Tub
Laundry
- Laundry Room
- Washer and Dryer Hookup
Schools
- Carolina Forest Elementary School
- Ten Oaks Middle School
- Carolina Forest High School
Utilities
- Central Heating and Cooling System
- Underground Utilities
- Water Heater
- Phone Available
- Cable TV Available
Additional Features
- No Carpet
- Patio
Listing and Financial Details
- Home warranty included in the sale of the property
Community Details
Overview
- Association fees include pool service, manager, common maint/repair
Amenities
- Clubhouse
Recreation
- Golf Course Community
- Tennis Courts
- Community Pool
Map
Home Values in the Area
Average Home Value in this Area
Tax History
| Year | Tax Paid | Tax Assessment Tax Assessment Total Assessment is a certain percentage of the fair market value that is determined by local assessors to be the total taxable value of land and additions on the property. | Land | Improvement |
|---|---|---|---|---|
| 2024 | $2,171 | $21,045 | $5,798 | $15,247 |
| 2023 | $2,171 | $11,990 | $2,050 | $9,940 |
| 2021 | $1,749 | $11,990 | $2,050 | $9,940 |
| 2020 | $1,639 | $11,990 | $2,050 | $9,940 |
| 2019 | $1,639 | $11,990 | $2,050 | $9,940 |
| 2018 | $1,725 | $11,913 | $2,513 | $9,400 |
| 2017 | $758 | $1,884 | $1,884 | $0 |
| 2016 | -- | $2,825 | $2,825 | $0 |
| 2015 | $758 | $2,826 | $2,826 | $0 |
| 2014 | $738 | $2,826 | $2,826 | $0 |
Property History
| Date | Event | Price | List to Sale | Price per Sq Ft | Prior Sale |
|---|---|---|---|---|---|
| 08/12/2025 08/12/25 | Price Changed | $569,900 | -1.7% | $245 / Sq Ft | |
| 07/01/2025 07/01/25 | Price Changed | $580,000 | -1.7% | $250 / Sq Ft | |
| 05/23/2025 05/23/25 | For Sale | $590,000 | +96.7% | $254 / Sq Ft | |
| 09/14/2017 09/14/17 | Sold | $300,000 | -4.8% | $118 / Sq Ft | View Prior Sale |
| 08/14/2017 08/14/17 | Pending | -- | -- | -- | |
| 07/27/2017 07/27/17 | For Sale | $315,000 | -- | $124 / Sq Ft |
Purchase History
| Date | Type | Sale Price | Title Company |
|---|---|---|---|
| Warranty Deed | $300,000 | -- | |
| Special Warranty Deed | $128,900 | None Available |
Mortgage History
| Date | Status | Loan Amount | Loan Type |
|---|---|---|---|
| Open | $60,000 | New Conventional | |
| Previous Owner | $116,010 | Purchase Money Mortgage |
Source: Coastal Carolinas Association of REALTORS®
MLS Number: 2512976
APN: 38409010013
- 1020 Limpkin Dr
- 1114 Wigeon Dr
- 776 Wild Wing Blvd
- 788 Wild Wing Blvd
- 1065 Wigeon Dr
- 1004 Whooping Crane Dr
- 1112 Glossy Ibis Dr
- 1013 Wigeon Dr
- 1017 Muscovy Place
- 1261 Wood Stork Dr
- 1455 Whooping Crane Dr
- 1010 Fairway Ln
- 1028 Fairway Ln Unit 71
- 308 Kiskadee Loop Unit E
- 304 Kiskadee Loop Unit F
- 304 Kiskadee Loop Unit 3-E
- 304 Kiskadee Loop Unit B
- 4840 Southern Trail
- 1048 Fairway Ln
- 1236 Barrington Way
- 1636 Hyacinth Dr
- 1012 Fairway Ln
- 1038 Tee Shot Dr
- 1060 Fairway Ln
- 344 Kiskadee Loop
- 338 Kiskadee Loop Unit O
- 4911 Signature Dr
- 4838 Innisbrook Ct Unit Building 12, Unit 1
- 4838 Innisbrook Ct Unit 1201
- 370 Allied Dr
- 5054 Belleglen Ct Unit 201
- 2241 Technology Rd
- 110 Chanticleer Village Dr
- 300 Bellamy Ave
- 1025 Carolina Pines Unit S4
- 101 Grand Bahama Dr
- 1025 Carolina Rd Unit DD1
- 4935 Crab Pond Ct
- 300 Wappoo Creek Rd
- 3555 Highway 544 Overpass Unit 19B

