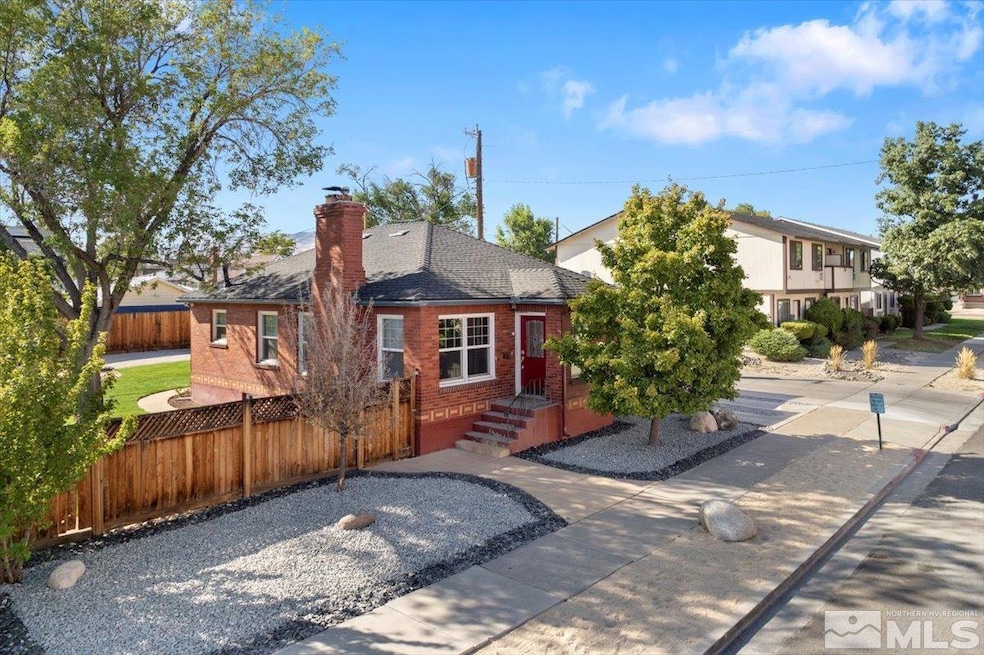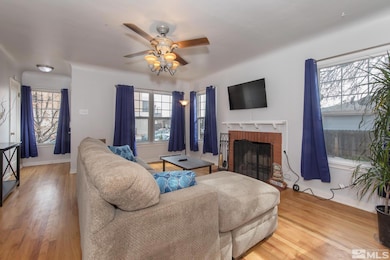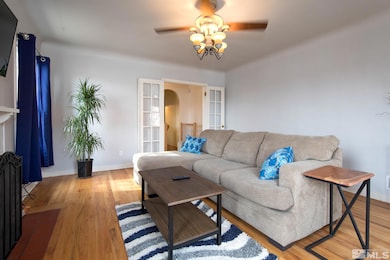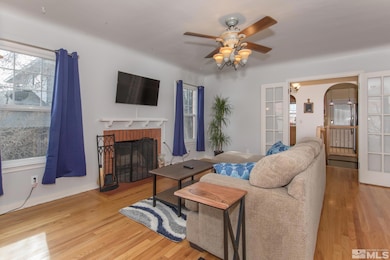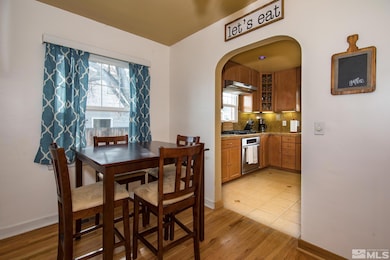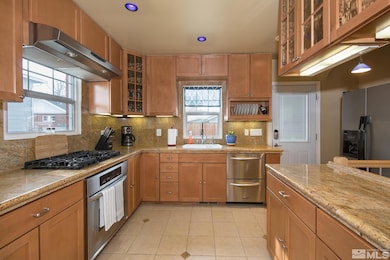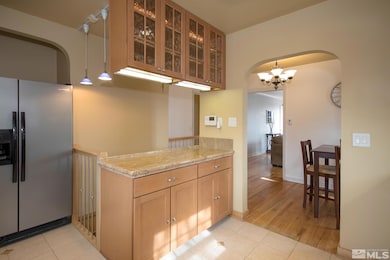1025 Locust St Reno, NV 89502
MidTown NeighborhoodEstimated payment $3,598/month
Highlights
- Freestanding Bathtub
- No HOA
- 1 Car Attached Garage
- Wood Flooring
- Home Office
- Double Pane Windows
About This Home
Seller financing considered! Loads of charm & possibilities with double lot, MF-14 zoning and alley access. Beautifully updated over the years with finished basement...2BR/1 bath upstairs & one BR, 1 bath, FR downstairs. The value in this property is the double lot. MF zoning allows basement to be separate unit, split lot & build another rental, add another unit, etc. One of the few lots not split in the neighborhood. In heart of everything, east of Midtown, across from VA. Huge beautifully landscaped lot. Loads of income potential with this property. Call LA for details., Near the VA & walking distance to RED. The amenities include newer kitchen new cabinets, granite counter tops & stainless appliances. The hardwood floors upstairs; there is all new wiring/electrical including a new 200 amp electrical panel (& sub panel in basement), EV plug, all new plumbing, and new windows. Could convert into 2 units?? The basement was remodeled w/2nd living space, 1BR w/ legal egress, office, a large storage room/utility room, laundry area, and a full bath w/clawfoot tub. Could split into to units and split the lot, sell, add another unit, etc. The possibilities are endless.
Home Details
Home Type
- Single Family
Est. Annual Taxes
- $1,361
Year Built
- Built in 1942
Lot Details
- 6,970 Sq Ft Lot
- Back Yard Fenced
- Landscaped
- Level Lot
- Front and Back Yard Sprinklers
- Sprinklers on Timer
- Property is zoned Mf14
Parking
- 1 Car Attached Garage
- Additional Parking
- Assigned Parking
Home Design
- Brick or Stone Mason
- Slab Foundation
- Pitched Roof
- Shingle Roof
- Composition Roof
- Concrete Block And Stucco Construction
- Stick Built Home
- Masonry
Interior Spaces
- 2,046 Sq Ft Home
- 1-Story Property
- Ceiling Fan
- Wood Burning Fireplace
- Double Pane Windows
- Vinyl Clad Windows
- Drapes & Rods
- Blinds
- Entrance Foyer
- Living Room with Fireplace
- Home Office
- Fire and Smoke Detector
- Finished Basement
Kitchen
- Built-In Oven
- Gas Cooktop
- Dishwasher
- Disposal
Flooring
- Wood
- Concrete
- Ceramic Tile
Bedrooms and Bathrooms
- 3 Bedrooms
- 2 Full Bathrooms
- Freestanding Bathtub
Laundry
- Laundry Room
- Dryer
- Washer
Outdoor Features
- Patio
- Shed
- Storage Shed
Schools
- Veterans Elementary School
- Vaughn Middle School
- Wooster High School
Utilities
- No Cooling
- Forced Air Heating System
- Heating System Uses Natural Gas
- Natural Gas Connected
- Gas Water Heater
- Internet Available
- Phone Available
- Cable TV Available
Community Details
- No Home Owners Association
- Reno Community
- Burke's Addition Subdivision
- The community has rules related to covenants, conditions, and restrictions
Listing and Financial Details
- Assessor Parcel Number 013-172-17
Map
Home Values in the Area
Average Home Value in this Area
Tax History
| Year | Tax Paid | Tax Assessment Tax Assessment Total Assessment is a certain percentage of the fair market value that is determined by local assessors to be the total taxable value of land and additions on the property. | Land | Improvement |
|---|---|---|---|---|
| 2025 | $1,361 | $64,681 | $34,265 | $30,416 |
| 2024 | $1,361 | $63,282 | $33,040 | $30,242 |
| 2023 | $1,261 | $61,154 | $33,390 | $27,764 |
| 2022 | $1,169 | $50,684 | $27,825 | $22,859 |
| 2021 | $1,085 | $40,841 | $18,270 | $22,571 |
| 2020 | $1,021 | $41,608 | $19,040 | $22,568 |
| 2019 | $654 | $29,427 | $16,660 | $12,767 |
| 2018 | $624 | $24,270 | $12,005 | $12,265 |
| 2017 | $608 | $22,490 | $10,430 | $12,060 |
| 2016 | $593 | $21,252 | $9,275 | $11,977 |
| 2015 | $591 | $19,237 | $7,350 | $11,887 |
| 2014 | $574 | $16,551 | $5,250 | $11,301 |
| 2013 | -- | $14,996 | $4,025 | $10,971 |
Property History
| Date | Event | Price | List to Sale | Price per Sq Ft | Prior Sale |
|---|---|---|---|---|---|
| 11/01/2025 11/01/25 | Price Changed | $660,000 | -0.8% | $323 / Sq Ft | |
| 07/11/2025 07/11/25 | Price Changed | $665,000 | -1.5% | $325 / Sq Ft | |
| 06/03/2025 06/03/25 | Price Changed | $675,000 | -2.0% | $330 / Sq Ft | |
| 05/03/2025 05/03/25 | For Sale | $689,000 | +16.2% | $337 / Sq Ft | |
| 04/15/2021 04/15/21 | Sold | $593,000 | -1.2% | $290 / Sq Ft | View Prior Sale |
| 03/10/2021 03/10/21 | Pending | -- | -- | -- | |
| 03/05/2021 03/05/21 | For Sale | $599,999 | +39.5% | $293 / Sq Ft | |
| 01/09/2019 01/09/19 | Sold | $430,000 | -4.4% | $210 / Sq Ft | View Prior Sale |
| 11/01/2018 11/01/18 | Pending | -- | -- | -- | |
| 10/25/2018 10/25/18 | For Sale | $450,000 | -- | $220 / Sq Ft |
Purchase History
| Date | Type | Sale Price | Title Company |
|---|---|---|---|
| Bargain Sale Deed | $593,000 | Stewart Title Company Nv | |
| Bargain Sale Deed | $430,000 | First Centennial Reno | |
| Deed | -- | None Available | |
| Bargain Sale Deed | $278,000 | First Centennial Title Co | |
| Deed | $117,000 | Western Title Inc | |
| Quit Claim Deed | -- | -- | |
| Deed | $94,500 | First American Title Co |
Mortgage History
| Date | Status | Loan Amount | Loan Type |
|---|---|---|---|
| Open | $444,750 | New Conventional | |
| Previous Owner | $408,500 | New Conventional | |
| Previous Owner | $222,400 | Fannie Mae Freddie Mac | |
| Previous Owner | $116,249 | FHA | |
| Previous Owner | $93,354 | FHA |
Source: Northern Nevada Regional MLS
MLS Number: 250005841
APN: 013-172-17
- 400 Claremont St
- 243 Claremont St
- 459 Cheney St
- 453 Cheney St
- 760 Balzar Cir
- 635 Vassar St
- 661 Thoma St
- 745 Balzar Cir
- 446 Roberts St
- 768 Holcomb Ave
- 529 Moran St
- 1338 S Virginia St
- 60 Caliente St
- 1101 E Taylor St
- 423 Wheeler Ave
- 204 Moran St
- 330 Stewart St
- 536 Sinclair St
- 537 Colorado River Blvd
- 1170 Forest St
- 506 E Taylor St
- 531 E Taylor St
- 310 Wonder St
- 1395 Kirman Ave
- 660 Kirman Ave
- 210 Cheney St
- 995 Roberts St
- 775 Moran St Unit 4
- 725-745 Moran St
- 42 Caliente St
- 444 Kirman Ave
- 1301 Tonopah St
- 412 Kirman Ave Unit A
- 320 Grand Canyon Blvd
- 1052 Watt St Unit C
- 457 Stewart St Unit 2
- 376 Wheeler Ave
- 695 S Center St
- 645 S Virginia St Unit 6
- 914 Melrose Dr
