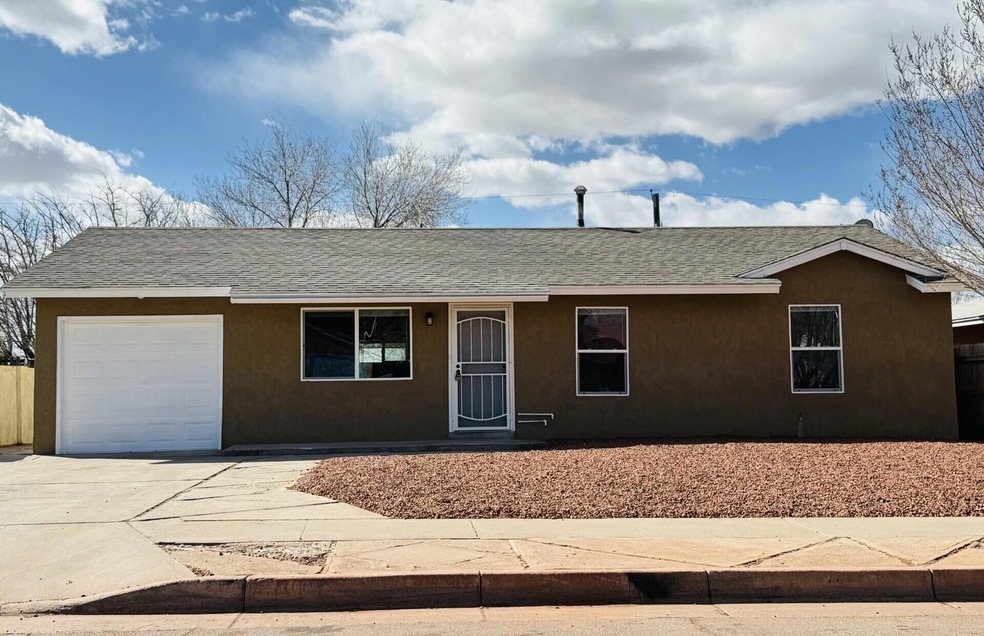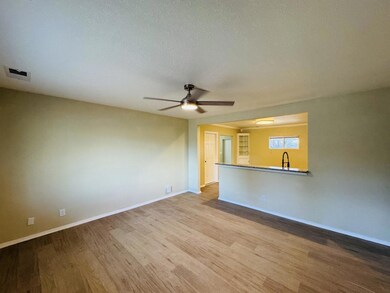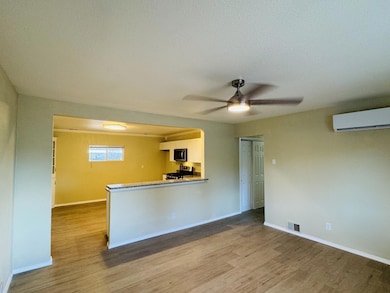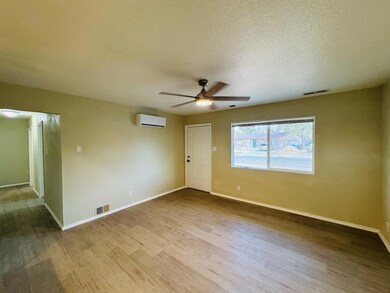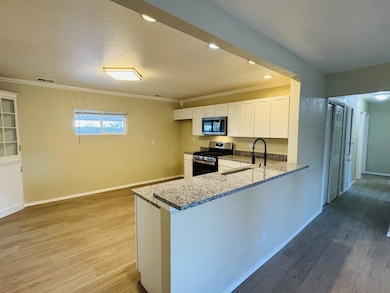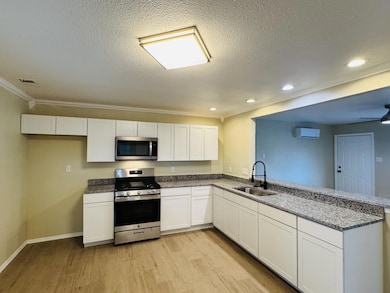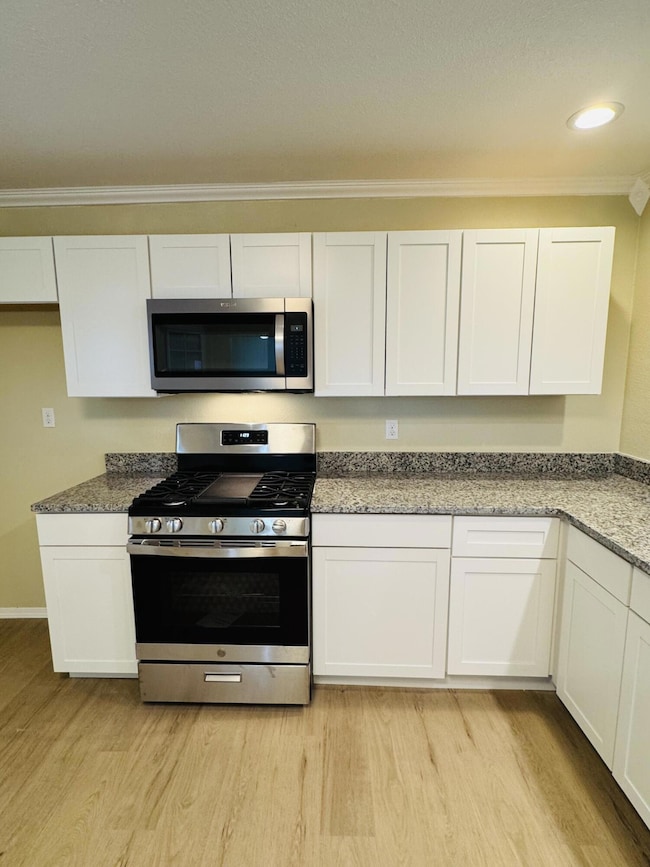
1025 Luthy Cir NE Albuquerque, NM 87112
Mesa Village NeighborhoodHighlights
- Great Room
- Home Office
- Breakfast Area or Nook
- Sandia High School Rated A
- Covered patio or porch
- Thermal Windows
About This Home
As of June 2025NE Heights - 3 Bedroom - 1.75 Bath - 1 Car Garage. Open floorplan with eat in kitchen. Kitchen has new cabinets, granite counter tops and stainless steel appliances. New fixtures throughout, fresh paint, new flooring and mini split systems. Office/bonus room off of kitchen with access to large backyard with covered patio.
Home Details
Home Type
- Single Family
Est. Annual Taxes
- $2,202
Year Built
- Built in 1952
Lot Details
- 10,019 Sq Ft Lot
- East Facing Home
- Back Yard Fenced
- Landscaped
- Zoning described as R-1C*
Parking
- 1 Car Garage
Home Design
- Frame Construction
- Pitched Roof
- Shingle Roof
- Stucco
Interior Spaces
- 1,209 Sq Ft Home
- Property has 1 Level
- Thermal Windows
- Great Room
- Home Office
- Vinyl Flooring
- Washer and Dryer Hookup
Kitchen
- Breakfast Area or Nook
- Disposal
Bedrooms and Bathrooms
- 3 Bedrooms
- Shower Only
- Separate Shower
Outdoor Features
- Covered patio or porch
Schools
- Bellehaven Elementary School
- Grant Middle School
- Sandia High School
Utilities
- Ductless Heating Or Cooling System
- Heating Available
- Natural Gas Connected
Listing and Financial Details
- Assessor Parcel Number 102005816909230619
Ownership History
Purchase Details
Purchase Details
Home Financials for this Owner
Home Financials are based on the most recent Mortgage that was taken out on this home.Purchase Details
Purchase Details
Home Financials for this Owner
Home Financials are based on the most recent Mortgage that was taken out on this home.Similar Homes in Albuquerque, NM
Home Values in the Area
Average Home Value in this Area
Purchase History
| Date | Type | Sale Price | Title Company |
|---|---|---|---|
| Warranty Deed | -- | Fidelity National Title | |
| Warranty Deed | -- | None Available | |
| Warranty Deed | -- | None Available | |
| Warranty Deed | -- | First American Title Ins Co |
Mortgage History
| Date | Status | Loan Amount | Loan Type |
|---|---|---|---|
| Open | $133,920 | Credit Line Revolving | |
| Previous Owner | $140,409 | FHA | |
| Previous Owner | $92,381 | FHA | |
| Previous Owner | $20,000 | Credit Line Revolving | |
| Previous Owner | $15,000 | Unknown | |
| Previous Owner | $96,425 | FHA |
Property History
| Date | Event | Price | Change | Sq Ft Price |
|---|---|---|---|---|
| 06/13/2025 06/13/25 | Sold | -- | -- | -- |
| 04/22/2025 04/22/25 | Pending | -- | -- | -- |
| 04/16/2025 04/16/25 | For Sale | $284,000 | 0.0% | $235 / Sq Ft |
| 04/02/2025 04/02/25 | Pending | -- | -- | -- |
| 03/28/2025 03/28/25 | For Sale | $284,000 | 0.0% | $235 / Sq Ft |
| 03/25/2025 03/25/25 | Pending | -- | -- | -- |
| 03/14/2025 03/14/25 | Price Changed | $284,000 | -1.7% | $235 / Sq Ft |
| 02/12/2025 02/12/25 | For Sale | $289,000 | +98.6% | $239 / Sq Ft |
| 06/07/2016 06/07/16 | Sold | -- | -- | -- |
| 04/22/2016 04/22/16 | Pending | -- | -- | -- |
| 04/10/2016 04/10/16 | For Sale | $145,500 | -- | $108 / Sq Ft |
Tax History Compared to Growth
Tax History
| Year | Tax Paid | Tax Assessment Tax Assessment Total Assessment is a certain percentage of the fair market value that is determined by local assessors to be the total taxable value of land and additions on the property. | Land | Improvement |
|---|---|---|---|---|
| 2024 | $2,240 | $53,080 | $13,542 | $39,538 |
| 2023 | $2,202 | $51,534 | $13,147 | $38,387 |
| 2022 | $2,128 | $50,034 | $12,765 | $37,269 |
| 2021 | $2,057 | $48,577 | $12,393 | $36,184 |
| 2020 | $2,023 | $47,162 | $12,032 | $35,130 |
| 2019 | $1,977 | $46,095 | $12,032 | $34,063 |
| 2018 | $1,964 | $46,095 | $12,032 | $34,063 |
| 2017 | $1,922 | $46,095 | $12,032 | $34,063 |
| 2016 | $1,826 | $42,912 | $12,393 | $30,519 |
| 2015 | $41,662 | $41,662 | $12,032 | $29,630 |
| 2014 | $1,769 | $41,662 | $12,032 | $29,630 |
| 2013 | -- | $41,072 | $13,347 | $27,725 |
Agents Affiliated with this Home
-
Adam Trubow

Seller's Agent in 2025
Adam Trubow
TAL Realty, LLC
(505) 440-0454
1 in this area
42 Total Sales
-
Jamie Morrison
J
Buyer's Agent in 2025
Jamie Morrison
Weichert, Realtors Image
(505) 318-1111
1 in this area
12 Total Sales
-
D
Seller's Agent in 2016
Donna Stark
Re/Max Masters
-
A
Buyer's Agent in 2016
Andrew Bassett
Keller Williams Realty
Map
Source: Southwest MLS (Greater Albuquerque Association of REALTORS®)
MLS Number: 1078186
APN: 1-020-058-169092-3-06-19
- 1308 Boatright Dr NE
- 1008 Espejo St NE
- 1332 Boatright Dr NE
- 1108 Glorieta St NE
- 9008 Princess Jeanne Ave NE
- 1200 Parsifal St NE
- 8910 Princess Jeanne Ave NE
- 8800 Aspen Ave NE
- 1509 Marron Cir NE
- 9717 Constitution Ave NE
- 1101 Westerfeld Dr NE
- 9801 Constitution Ave NE
- 9006 Crestwood Ave NE
- 8508 Marquette Ave NE
- 8413 Marquette Ave NE
- 1608 Boatright Dr NE
- 1533 Garcia St NE
- 1409 Glorieta St NE
- 9613 Hannett Ave NE
- 337 General Bradley St NE
