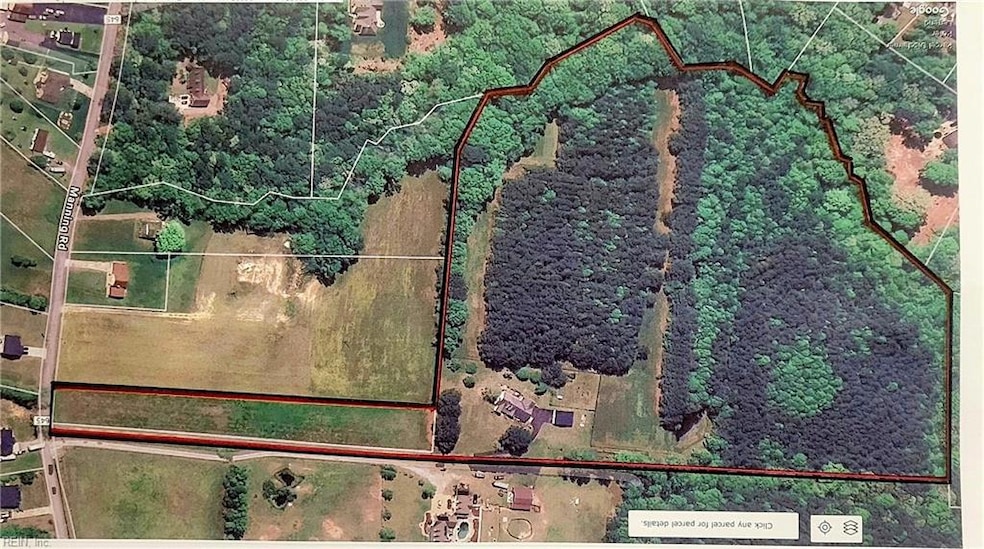
1025 Manning Rd Suffolk, VA 23434
Holy Neck NeighborhoodHighlights
- Horses Allowed On Property
- View of Trees or Woods
- Deck
- Finished Room Over Garage
- 24 Acre Lot
- Wood Burning Stove
About This Home
As of April 2025Custom built 1 owner ranch style home being sold AS-IS on 22+ acres
(approximately 15 acres of Mature Timber). 2 car detached garage
adjacent to the driveway. House sits back approximately 500 feet from
the road. 5 bedrooms, 3.5 baths, sunroom, front porch + large deck, fruit
bearing trees and shrubs, plenty of room for a garden and enjoying the
great outdoors. If this sounds like the home you’ve been dreaming about,
give us a call and we will arrange a showing. Country living at it’s best.
Last Buyer's Agent
Non-Member Selling Agent
Non-Member Selling Firm
Home Details
Home Type
- Single Family
Est. Annual Taxes
- $4,656
Year Built
- Built in 1990
Lot Details
- 24 Acre Lot
- Partially Fenced Property
- Wood Fence
- Wire Fence
- Wooded Lot
Home Design
- Asphalt Shingled Roof
- Vinyl Siding
Interior Spaces
- 2,511 Sq Ft Home
- 1.5-Story Property
- Ceiling Fan
- Wood Burning Stove
- Wood Burning Fireplace
- Window Treatments
- Entrance Foyer
- Sun or Florida Room
- Utility Room
- Views of Woods
- Crawl Space
- Storm Doors
- Attic
Kitchen
- Breakfast Area or Nook
- Electric Range
- Dishwasher
Flooring
- Wood
- Carpet
- Ceramic Tile
Bedrooms and Bathrooms
- 5 Bedrooms
- Primary Bedroom on Main
- En-Suite Primary Bedroom
- Walk-In Closet
- Dual Vanity Sinks in Primary Bathroom
- Hydromassage or Jetted Bathtub
Laundry
- Dryer
- Washer
Parking
- 4 Garage Spaces | 2 Attached and 2 Detached
- Finished Room Over Garage
- Parking Available
- Garage Door Opener
- Driveway
Outdoor Features
- Deck
- Patio
- Porch
Schools
- Kilby Shores Elementary School
- Forest Glen Middle School
- Lakeland High School
Horse Facilities and Amenities
- Horses Allowed On Property
Utilities
- Central Air
- Heat Pump System
- Geothermal Heating and Cooling
- Well
- Electric Water Heater
- Septic System
- Cable TV Available
Community Details
- No Home Owners Association
- All Others Area 63 Subdivision
Ownership History
Purchase Details
Home Financials for this Owner
Home Financials are based on the most recent Mortgage that was taken out on this home.Map
Similar Homes in Suffolk, VA
Home Values in the Area
Average Home Value in this Area
Purchase History
| Date | Type | Sale Price | Title Company |
|---|---|---|---|
| Bargain Sale Deed | $629,500 | Fidelity National Title |
Mortgage History
| Date | Status | Loan Amount | Loan Type |
|---|---|---|---|
| Open | $629,500 | New Conventional |
Property History
| Date | Event | Price | Change | Sq Ft Price |
|---|---|---|---|---|
| 04/03/2025 04/03/25 | Sold | $629,500 | +8.5% | $251 / Sq Ft |
| 03/17/2025 03/17/25 | Pending | -- | -- | -- |
| 03/04/2025 03/04/25 | For Sale | $580,000 | -- | $231 / Sq Ft |
Tax History
| Year | Tax Paid | Tax Assessment Tax Assessment Total Assessment is a certain percentage of the fair market value that is determined by local assessors to be the total taxable value of land and additions on the property. | Land | Improvement |
|---|---|---|---|---|
| 2024 | $577 | $53,900 | $53,900 | $0 |
| 2023 | $577 | $53,900 | $53,900 | $0 |
| 2022 | $588 | $53,900 | $53,900 | $0 |
| 2021 | $598 | $53,900 | $53,900 | $0 |
| 2020 | $598 | $53,900 | $53,900 | $0 |
| 2019 | $598 | $53,900 | $53,900 | $0 |
| 2018 | $489 | $44,900 | $44,900 | $0 |
| 2017 | $480 | $44,900 | $44,900 | $0 |
| 2016 | $480 | $44,900 | $44,900 | $0 |
| 2015 | $353 | $44,900 | $44,900 | $0 |
| 2014 | $353 | $47,700 | $47,700 | $0 |
Source: Real Estate Information Network (REIN)
MLS Number: 10572134
APN: 152414000
- 111 Robin Ln
- 433 Manning Bridge Rd
- 2028 Holland Rd
- 2022 Holland Rd
- 2000 Holland Rd
- 106 Raleigh Dr
- 107 Lakewood Dr
- 2005 Smalleys Dam Cir
- 228 Mill Stream Dr
- 230 Mill Stream Dr
- 122 Riparian Dr
- 124 Riparian Dr
- 1673 Faulk Rd
- 113 Riparian Dr
- 14.5AC Jackson Rd
- 1532 Forest Glen Cir
- 4042 Brians Ln
- 4044 Brians Ln
- 4046 Brians Ln
- 4019 Brians Ln
