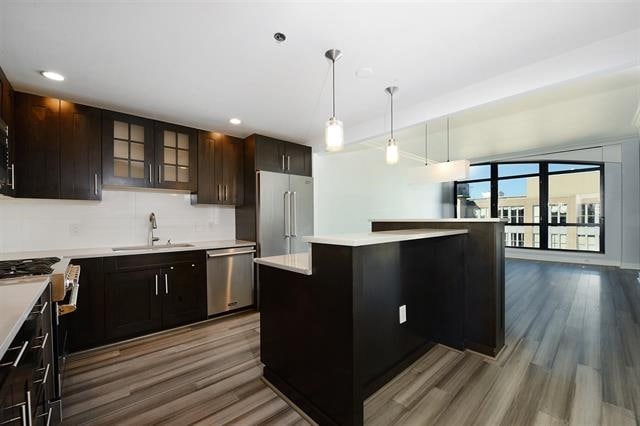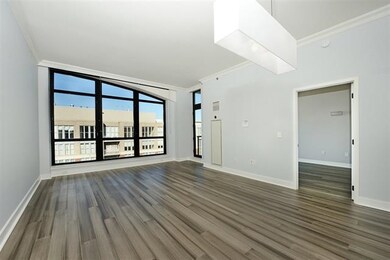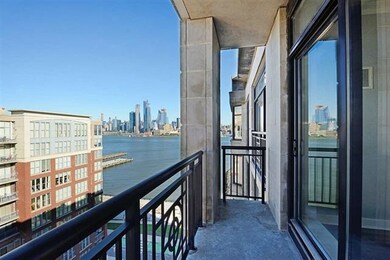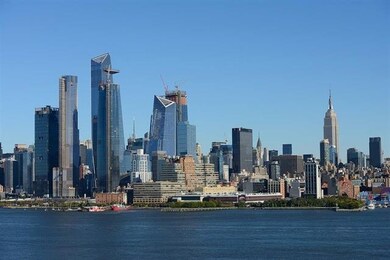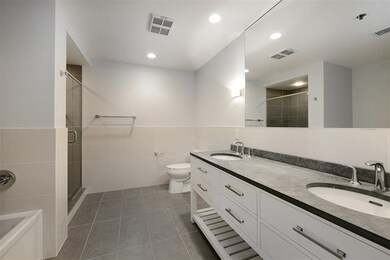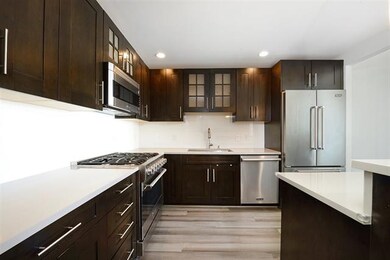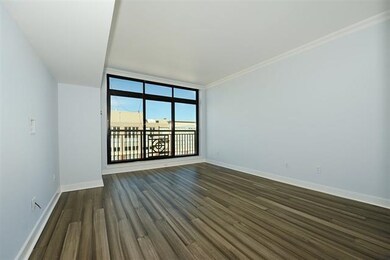1025 Maxwell Ln, Unit 1205 Hoboken, NJ 07030
Highlights
- Doorman
- Fitness Center
- Property is near a park
- Hoboken High School Rated A-
- River View
- 1-minute walk to Maxwell Place Park
About This Home
RARE OFFERING for a recently renovated 3BR PENTHOUSE ("3rd BR" is a 10 X 10 den/office) WITH BALCONY and INCLUDING PARKING @ 1025 MAXWELL LANE. This unit showcases NYC/water views, exquisitely designed arched windows, and extra high 11ft ceilings that are exclusive to the Penthouse Level. The masterful floor plan maximizes every square foot; both bathrooms have been completely remodeled and all lighting has been upgraded with Legrand LED dimmer switches/outlets throughout. A brand new Kitchen featuring Caesarstone quartz counter-tops with top-of-the-line Viking appliances, customized lighting fixtures & crown molding throughout, 3 Nest thermostat controls, and a brand new Bosch washer/dryer are just some of the distinguishable upgrades. *Beautiful wide-planked Catalina Bamboo floors throughout. COMMON AREAS INCLUDE: 24hr Concierge, 2 top-notch Club/Community Rooms, 2 Gyms & Yoga Room, 2 Kids Playrooms, a Rooftop Pool & Rooftop Gardens featuring outdoor BBQ's/televisions/fireplaces overlooking mid-town Manhattan! With NY Waterway's 8-Minute Ferry to 39th ST just 2 blocks away and a private shuttle service to the PATH train, 1025 Maxwell Lane is as sought-after building that you will find, located in the most luxurious and premium neighborhood that Hoboken has to offer.
Home Details
Home Type
- Single Family
Est. Annual Taxes
- $15,068
Year Built
- 2006
Parking
- 1 Car Garage
Property Views
Home Design
- Brick Exterior Construction
Interior Spaces
- 1,540 Sq Ft Home
- Multi-Level Property
- Living Room
- Dining Room
- Wood Flooring
- Intercom
- Washer and Dryer
Kitchen
- Gas Oven or Range
- Microwave
- Dishwasher
- Disposal
Bedrooms and Bathrooms
- 3 Main Level Bedrooms
- 2 Full Bathrooms
Outdoor Features
- Terrace
Location
- Property is near a park
- Property is near public transit
- Property is near schools
- Property is near shops
- Property is near a bus stop
Utilities
- Central Air
- Heating System Uses Gas
Community Details
Amenities
- Doorman
- Recreation Room
- Laundry Facilities
- Elevator
Recreation
- Community Playground
- Community Pool
Map
About This Building
Source: Hudson County MLS
MLS Number: 250009023
APN: 05-00261-04-00001-0000-C1205
- 1025 Maxwell Ln Unit 304
- 1100 Maxwell Ln Unit 520
- 1100 Maxwell Ln Unit 509
- 1100 Maxwell Ln Unit 1102
- 1100 Maxwell Ln Unit 537
- 1100 Maxwell Ln Unit 223
- 1100 Maxwell Ln Unit 305
- 1030 Hudson St Unit 8
- 1125 Maxwell Ln Unit 421
- 1125 Maxwell Ln Unit 828
- 1125 Maxwell Ln Unit 551
- 1125 Maxwell Ln Unit 525
- 1000 Hudson St Unit 209
- 933 Hudson St Unit 6
- 1110 Hudson St Unit 5B
- 1112 Hudson St Unit 4R
- 1125 Washington St Unit 1F
- 1026 Washington St Unit 2F
- 927 Washington St
- 1002 Washington St Unit 4
