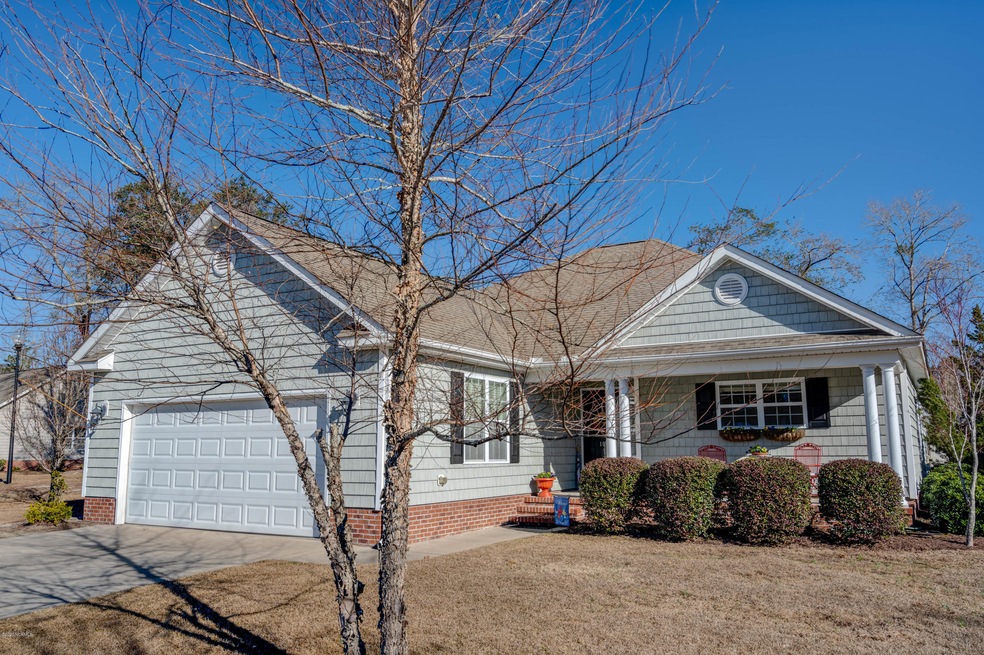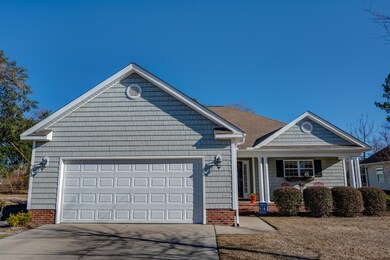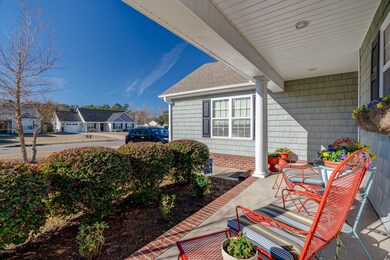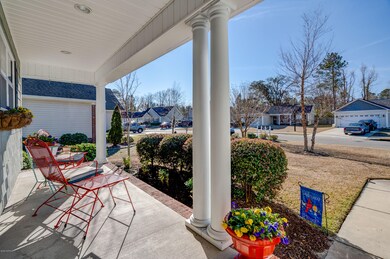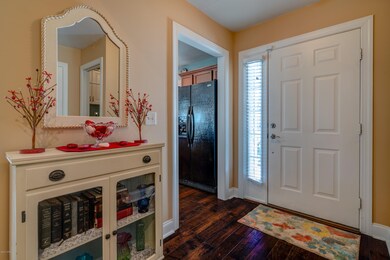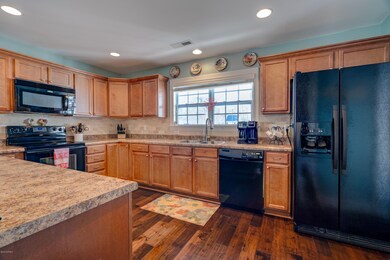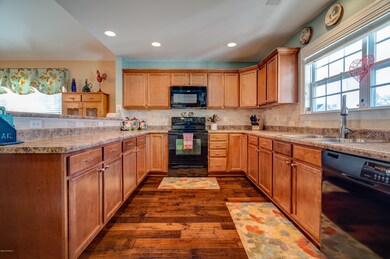
1025 Mill Creek Loop Leland, NC 28451
Highlights
- Vaulted Ceiling
- Sun or Florida Room
- Separate Outdoor Workshop
- Wood Flooring
- Covered patio or porch
- Thermal Windows
About This Home
As of June 2020Immaculate,move-in ready home with lots of upgrades. As soon as you enter this charming home you'll find an extremely open and inviting floor plan. The beautiful wood and tile floors flow throughout the entire living areas and master bedroom. The spacious dining room has wainscoting and plenty of room for your larger gatherings. Your master suite provides a vaulted ceiling,walk-in closet,dual vanity sinks,tiled shower & separate tub, There are french doors leading from the Master bedroom into an additional 2nd Family room. The open kitchen offers ,lots of counter space, an abundance of cabinets, bar counter,back splash & pantry. There are 2 additional bedrooms with new high quality sculptured carpeting, and a large full Bathroom . Relax on the screened porch overlooking your privacy fenced backyard. The custom built shed is perfect for those wanting a place to work on projects. Large Attic for storage with pull down stairs in garage for easy access. The insulated,wired workshop features a covered porch,window AC unit w/remote & wiring for speakers. With water access to Sturgeon Creek,you can fish or kayak/paddle board anytime.
Last Agent to Sell the Property
Jeff Domin
Coldwell Banker Sea Coast Advantage-Midtown

Home Details
Home Type
- Single Family
Est. Annual Taxes
- $2,222
Year Built
- Built in 2008
Lot Details
- 10,454 Sq Ft Lot
- Wood Fence
- Open Lot
- Irrigation
- Property is zoned LE-PUD
HOA Fees
- $35 Monthly HOA Fees
Home Design
- Reverse Style Home
- Brick Exterior Construction
- Slab Foundation
- Wood Frame Construction
- Shingle Roof
- Vinyl Siding
- Stick Built Home
Interior Spaces
- 2,010 Sq Ft Home
- 1-Story Property
- Vaulted Ceiling
- Gas Log Fireplace
- Thermal Windows
- Family Room
- Combination Dining and Living Room
- Sun or Florida Room
- Pull Down Stairs to Attic
- Laundry Room
Kitchen
- Stove
- Built-In Microwave
- Dishwasher
- Disposal
Flooring
- Wood
- Laminate
Bedrooms and Bathrooms
- 3 Bedrooms
- Walk-In Closet
- 2 Full Bathrooms
Parking
- 2 Car Attached Garage
- Driveway
Outdoor Features
- Covered patio or porch
- Separate Outdoor Workshop
- Outdoor Storage
Utilities
- Central Air
- Heat Pump System
- Electric Water Heater
Community Details
- Mill Creek Landing Subdivision
Listing and Financial Details
- Assessor Parcel Number 029kf005
Ownership History
Purchase Details
Home Financials for this Owner
Home Financials are based on the most recent Mortgage that was taken out on this home.Purchase Details
Home Financials for this Owner
Home Financials are based on the most recent Mortgage that was taken out on this home.Purchase Details
Home Financials for this Owner
Home Financials are based on the most recent Mortgage that was taken out on this home.Purchase Details
Home Financials for this Owner
Home Financials are based on the most recent Mortgage that was taken out on this home.Purchase Details
Purchase Details
Home Financials for this Owner
Home Financials are based on the most recent Mortgage that was taken out on this home.Map
Similar Homes in the area
Home Values in the Area
Average Home Value in this Area
Purchase History
| Date | Type | Sale Price | Title Company |
|---|---|---|---|
| Warranty Deed | $245,000 | None Available | |
| Warranty Deed | $235,000 | None Available | |
| Warranty Deed | $215,000 | None Available | |
| Warranty Deed | $215,000 | None Available | |
| Special Warranty Deed | $1,000 | None Available | |
| Warranty Deed | $235,000 | None Available |
Mortgage History
| Date | Status | Loan Amount | Loan Type |
|---|---|---|---|
| Open | $191,000 | New Conventional | |
| Previous Owner | $172,000 | New Conventional | |
| Previous Owner | $193,500 | VA | |
| Previous Owner | $202,500 | New Conventional | |
| Previous Owner | $210,000 | Purchase Money Mortgage |
Property History
| Date | Event | Price | Change | Sq Ft Price |
|---|---|---|---|---|
| 06/17/2020 06/17/20 | Sold | $245,000 | -2.0% | $122 / Sq Ft |
| 05/06/2020 05/06/20 | Pending | -- | -- | -- |
| 04/20/2020 04/20/20 | For Sale | $249,900 | +6.6% | $124 / Sq Ft |
| 02/27/2019 02/27/19 | Sold | $234,500 | -0.2% | $117 / Sq Ft |
| 01/28/2019 01/28/19 | Pending | -- | -- | -- |
| 01/23/2019 01/23/19 | For Sale | $235,000 | +9.3% | $117 / Sq Ft |
| 07/21/2017 07/21/17 | Sold | $215,000 | -4.4% | $106 / Sq Ft |
| 06/16/2017 06/16/17 | Pending | -- | -- | -- |
| 03/29/2017 03/29/17 | For Sale | $225,000 | +4.7% | $111 / Sq Ft |
| 07/28/2016 07/28/16 | Sold | $215,000 | -4.4% | $106 / Sq Ft |
| 06/17/2016 06/17/16 | Pending | -- | -- | -- |
| 06/10/2016 06/10/16 | For Sale | $225,000 | -- | $111 / Sq Ft |
Tax History
| Year | Tax Paid | Tax Assessment Tax Assessment Total Assessment is a certain percentage of the fair market value that is determined by local assessors to be the total taxable value of land and additions on the property. | Land | Improvement |
|---|---|---|---|---|
| 2024 | $2,222 | $330,440 | $40,000 | $290,440 |
| 2023 | $1,833 | $330,440 | $40,000 | $290,440 |
| 2022 | $1,833 | $226,990 | $25,000 | $201,990 |
| 2021 | $1,833 | $226,990 | $25,000 | $201,990 |
| 2020 | $1,743 | $226,990 | $25,000 | $201,990 |
| 2019 | $1,415 | $26,410 | $25,000 | $1,410 |
| 2018 | $1,465 | $21,910 | $20,250 | $1,660 |
| 2017 | $1,465 | $21,910 | $20,250 | $1,660 |
| 2016 | $1,389 | $21,910 | $20,250 | $1,660 |
| 2015 | $1,327 | $192,840 | $20,250 | $172,590 |
| 2014 | $1,222 | $188,911 | $25,000 | $163,911 |
Source: Hive MLS
MLS Number: 100213960
APN: 029KF005
- 1141 Mill Creek Loop
- 866 Appleton Way NE
- 2113 Southern Bayberry Ln NE
- 2133 Southern Bayberry Ln NE
- 1001 Lake Shore Dr
- 1036 Sandy Ln Unit Lot 51
- 9508 Blake Cir NE
- 9724 Woodriff Cir NE
- 9195 Sue Cir NE
- 123 Lincoln Place Cir
- 115 Lincoln Place Cir
- 114 Lincoln Place Cir
- 170 Old Fayetteville Rd
- 9361 Holbrook Dr
- 158 Lincoln Place Cir
- 211 Lincoln Place Cir
- 209 Lincoln Place Cir
- 1118 Veranda Ct
- 1246 Wood Lily Cir
- 1291 Hidden Creek Dr NE
