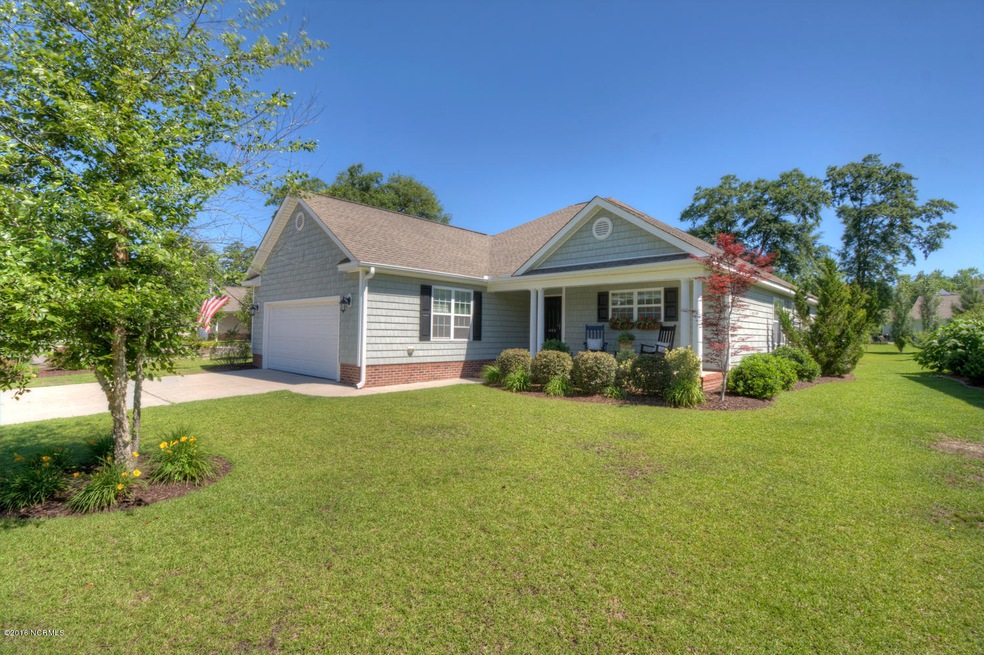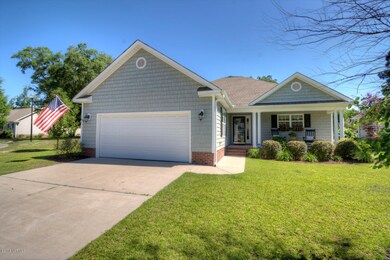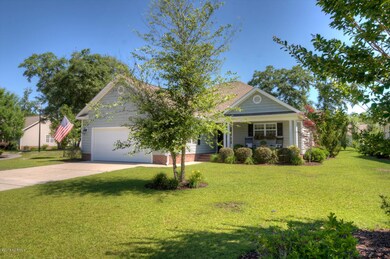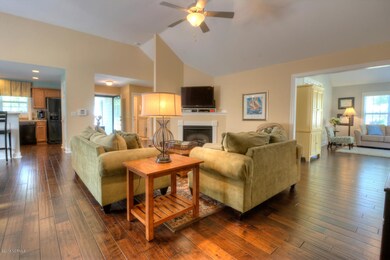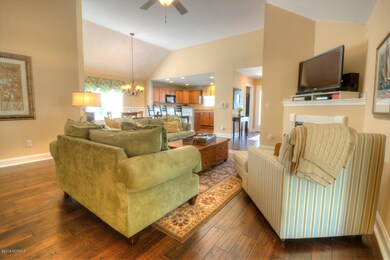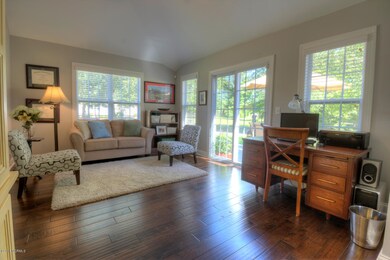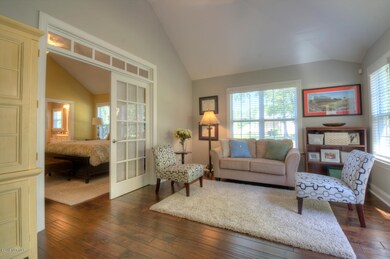
1025 Mill Creek Loop Leland, NC 28451
Highlights
- Vaulted Ceiling
- Sun or Florida Room
- Porch
- 1 Fireplace
- Corner Lot
- Patio
About This Home
As of June 2020Welcome home! This open split floor plan has 3 spacious bedrooms and 2 baths. As soon as you walk in you will notice the beautiful new hardwoods and carpet throughout. The large master has an attached en-suite that has been gorgeously renovated. You will have plenty of living space with the living room opening up to a large sunroom. Enjoy your mornings and evenings sitting on your front porch or back patio! The desirable Mill Creek Landing community also has a Kayak/Paddle board launch.
Last Buyer's Agent
Scott Gregory
RE/MAX Essential
Home Details
Home Type
- Single Family
Est. Annual Taxes
- $1,327
Year Built
- Built in 2008
Lot Details
- 10,335 Sq Ft Lot
- Corner Lot
- Irrigation
- Property is zoned LE-PUD
HOA Fees
- $35 Monthly HOA Fees
Home Design
- Slab Foundation
- Wood Frame Construction
- Shingle Roof
- Vinyl Siding
- Stick Built Home
Interior Spaces
- 2,026 Sq Ft Home
- 1-Story Property
- Vaulted Ceiling
- Ceiling Fan
- 1 Fireplace
- Combination Dining and Living Room
- Sun or Florida Room
Kitchen
- Stove
- Built-In Microwave
- Dishwasher
Bedrooms and Bathrooms
- 3 Bedrooms
- 2 Full Bathrooms
- Walk-in Shower
Laundry
- Laundry Room
- Washer and Dryer Hookup
Attic
- Pull Down Stairs to Attic
- Partially Finished Attic
Home Security
- Home Security System
- Storm Doors
- Fire and Smoke Detector
Parking
- 2 Car Attached Garage
- Driveway
Outdoor Features
- Patio
- Porch
Utilities
- Central Air
- Heat Pump System
- Electric Water Heater
Community Details
- Mill Creek Landing Subdivision
- Maintained Community
Listing and Financial Details
- Tax Lot 34
- Assessor Parcel Number 219814437635
Ownership History
Purchase Details
Home Financials for this Owner
Home Financials are based on the most recent Mortgage that was taken out on this home.Purchase Details
Home Financials for this Owner
Home Financials are based on the most recent Mortgage that was taken out on this home.Purchase Details
Home Financials for this Owner
Home Financials are based on the most recent Mortgage that was taken out on this home.Purchase Details
Home Financials for this Owner
Home Financials are based on the most recent Mortgage that was taken out on this home.Purchase Details
Purchase Details
Home Financials for this Owner
Home Financials are based on the most recent Mortgage that was taken out on this home.Map
Similar Homes in Leland, NC
Home Values in the Area
Average Home Value in this Area
Purchase History
| Date | Type | Sale Price | Title Company |
|---|---|---|---|
| Warranty Deed | $245,000 | None Available | |
| Warranty Deed | $235,000 | None Available | |
| Warranty Deed | $215,000 | None Available | |
| Warranty Deed | $215,000 | None Available | |
| Special Warranty Deed | $1,000 | None Available | |
| Warranty Deed | $235,000 | None Available |
Mortgage History
| Date | Status | Loan Amount | Loan Type |
|---|---|---|---|
| Open | $191,000 | New Conventional | |
| Previous Owner | $172,000 | New Conventional | |
| Previous Owner | $193,500 | VA | |
| Previous Owner | $202,500 | New Conventional | |
| Previous Owner | $210,000 | Purchase Money Mortgage |
Property History
| Date | Event | Price | Change | Sq Ft Price |
|---|---|---|---|---|
| 06/17/2020 06/17/20 | Sold | $245,000 | -2.0% | $122 / Sq Ft |
| 05/06/2020 05/06/20 | Pending | -- | -- | -- |
| 04/20/2020 04/20/20 | For Sale | $249,900 | +6.6% | $124 / Sq Ft |
| 02/27/2019 02/27/19 | Sold | $234,500 | -0.2% | $117 / Sq Ft |
| 01/28/2019 01/28/19 | Pending | -- | -- | -- |
| 01/23/2019 01/23/19 | For Sale | $235,000 | +9.3% | $117 / Sq Ft |
| 07/21/2017 07/21/17 | Sold | $215,000 | -4.4% | $106 / Sq Ft |
| 06/16/2017 06/16/17 | Pending | -- | -- | -- |
| 03/29/2017 03/29/17 | For Sale | $225,000 | +4.7% | $111 / Sq Ft |
| 07/28/2016 07/28/16 | Sold | $215,000 | -4.4% | $106 / Sq Ft |
| 06/17/2016 06/17/16 | Pending | -- | -- | -- |
| 06/10/2016 06/10/16 | For Sale | $225,000 | -- | $111 / Sq Ft |
Tax History
| Year | Tax Paid | Tax Assessment Tax Assessment Total Assessment is a certain percentage of the fair market value that is determined by local assessors to be the total taxable value of land and additions on the property. | Land | Improvement |
|---|---|---|---|---|
| 2024 | $2,222 | $330,440 | $40,000 | $290,440 |
| 2023 | $1,833 | $330,440 | $40,000 | $290,440 |
| 2022 | $1,833 | $226,990 | $25,000 | $201,990 |
| 2021 | $1,833 | $226,990 | $25,000 | $201,990 |
| 2020 | $1,743 | $226,990 | $25,000 | $201,990 |
| 2019 | $1,415 | $26,410 | $25,000 | $1,410 |
| 2018 | $1,465 | $21,910 | $20,250 | $1,660 |
| 2017 | $1,465 | $21,910 | $20,250 | $1,660 |
| 2016 | $1,389 | $21,910 | $20,250 | $1,660 |
| 2015 | $1,327 | $192,840 | $20,250 | $172,590 |
| 2014 | $1,222 | $188,911 | $25,000 | $163,911 |
Source: Hive MLS
MLS Number: 100016301
APN: 029KF005
- 1141 Mill Creek Loop
- 866 Appleton Way NE
- 2113 Southern Bayberry Ln NE
- 2133 Southern Bayberry Ln NE
- 1001 Lake Shore Dr
- 1036 Sandy Ln Unit Lot 51
- 9508 Blake Cir NE
- 9724 Woodriff Cir NE
- 9195 Sue Cir NE
- 123 Lincoln Place Cir
- 115 Lincoln Place Cir
- 114 Lincoln Place Cir
- 170 Old Fayetteville Rd
- 9361 Holbrook Dr
- 158 Lincoln Place Cir
- 211 Lincoln Place Cir
- 209 Lincoln Place Cir
- 1118 Veranda Ct
- 1246 Wood Lily Cir
- 1291 Hidden Creek Dr NE
