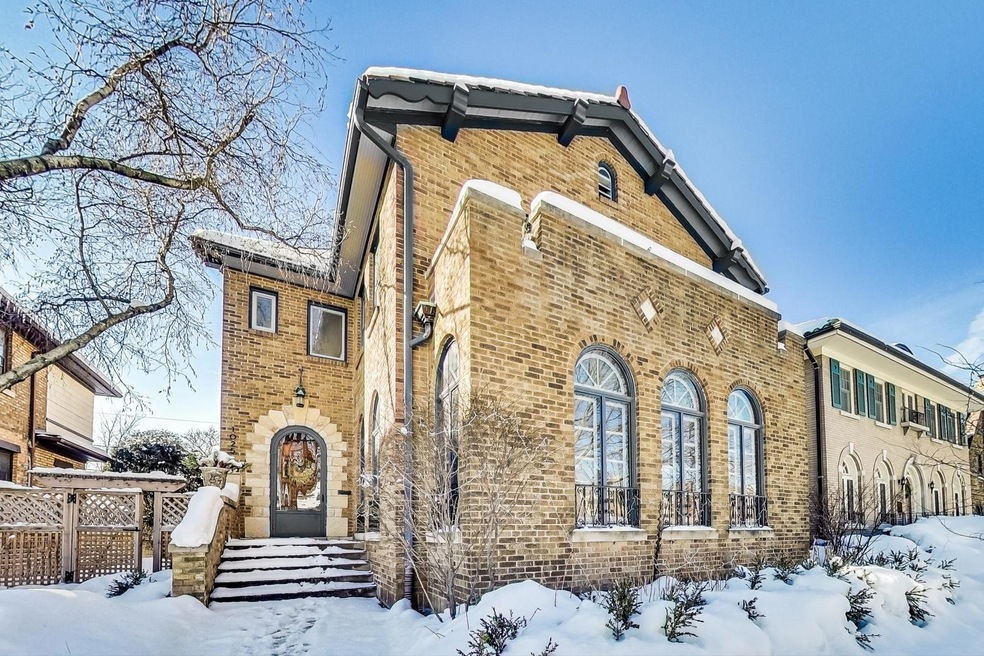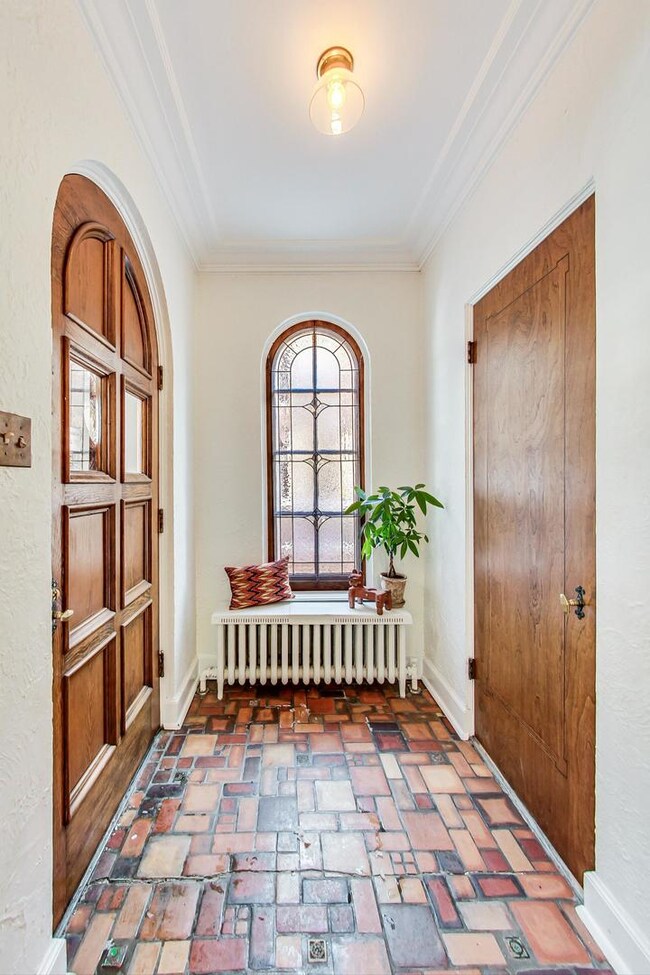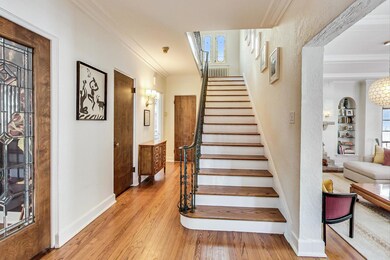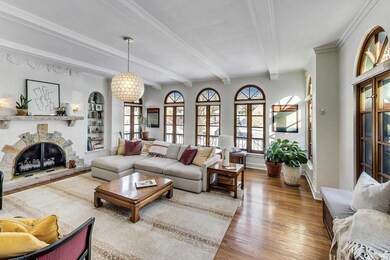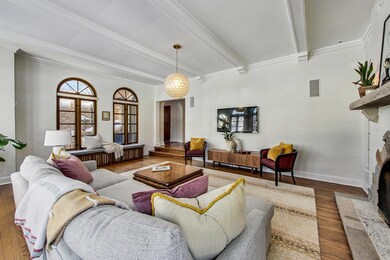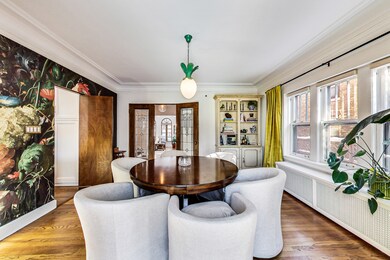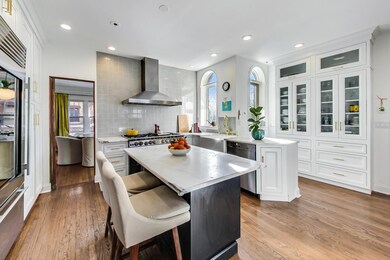
1025 N Euclid Ave Oak Park, IL 60302
Estimated Value: $806,000 - $1,249,000
Highlights
- Wood Flooring
- Beamed Ceilings
- Attached Garage
- Horace Mann Elementary School Rated A
- Balcony
- Breakfast Bar
About This Home
As of April 2021Owners are so sad to leave this beautifully restored home, but jobs are taking them elsewhere - their loss is definitely your gain. This home has been rehabbed from top to bottom for today's lifestyle while maintaining its historic magnificence. A true chef's kitchen with marble countertops, custom cabinetry & top of the line appliances - Bluestar Range, Subzero Refrigerator, Miele Dishwasher. A custom-built window seat provides ample seating for gatherings around the kitchen table. The spacious, bright living room is surrounded by arched windows and has gorgeous beaming hardwood floors, built in bookcases, and a stone hearth gas fireplace. A large dining room leads to a bluestone patio and backyard making this home ideal for entertaining. A beautiful rod iron staircase flanked by leaded glass windows leads you to the second floor where you will find 4 generous bedrooms. The primary bedroom includes plenty of closets as well as access to a balcony overlooking the tree-lined street. The ensuite primary marble bath has an oversized shower and Kohler Purist fixtures. Additional bath with marble floors and original cast iron tub, restored to perfection. Refinished lower-level family room with a full bath. One of the few homes in the area to have an attached two car garage! This home offers so much, ideal location, fantastic block, walk to Mann School, St. Giles, Field & Lindberg Parks! Successful 2020 Tax Appeal!
Last Listed By
@properties Christie's International Real Estate License #475133801 Listed on: 02/12/2021

Home Details
Home Type
- Single Family
Est. Annual Taxes
- $19,438
Year Built
- 1929
Lot Details
- 6,186
Parking
- Attached Garage
- Garage Door Opener
- Garage Is Owned
Home Design
- Brick Exterior Construction
- Tile Roof
Interior Spaces
- Separate Shower
- Bookcases
- Beamed Ceilings
- Gas Log Fireplace
- Entrance Foyer
- Wood Flooring
Kitchen
- Breakfast Bar
- Oven or Range
- Range Hood
- Microwave
- High End Refrigerator
- Dishwasher
- Built-In or Custom Kitchen Cabinets
- Disposal
Laundry
- Dryer
- Washer
Partially Finished Basement
- Basement Fills Entire Space Under The House
- Finished Basement Bathroom
Outdoor Features
- Balcony
- Patio
Utilities
- SpacePak Central Air
- Radiator
- Heating System Uses Gas
- Lake Michigan Water
- Water Purifier
Listing and Financial Details
- Homeowner Tax Exemptions
Ownership History
Purchase Details
Home Financials for this Owner
Home Financials are based on the most recent Mortgage that was taken out on this home.Purchase Details
Home Financials for this Owner
Home Financials are based on the most recent Mortgage that was taken out on this home.Purchase Details
Home Financials for this Owner
Home Financials are based on the most recent Mortgage that was taken out on this home.Purchase Details
Similar Homes in Oak Park, IL
Home Values in the Area
Average Home Value in this Area
Purchase History
| Date | Buyer | Sale Price | Title Company |
|---|---|---|---|
| Bartzen Nicholas P | $935,000 | Old Republic Title | |
| Marshall Lisa | $855,000 | Premier Title | |
| Sager Angela L | $550,000 | Fidelity National Title | |
| Astoria Federal Savings And Loan Assn | -- | Premier Title |
Mortgage History
| Date | Status | Borrower | Loan Amount |
|---|---|---|---|
| Open | Bartzen Nicholas P | $841,500 | |
| Previous Owner | Marshall Lisa | $726,750 | |
| Previous Owner | Sager Solomon | $410,000 | |
| Previous Owner | Sager Solomon J | $100,000 | |
| Previous Owner | Sager Angela L | $417,000 | |
| Previous Owner | Arett Kent A | $693,000 | |
| Previous Owner | Arett Kent A | $390,100 | |
| Previous Owner | Arett Kent A | $408,000 | |
| Previous Owner | Arett Kent A | $300,000 | |
| Previous Owner | Arett Kent A | $125,000 |
Property History
| Date | Event | Price | Change | Sq Ft Price |
|---|---|---|---|---|
| 04/19/2021 04/19/21 | Sold | $935,000 | 0.0% | $226 / Sq Ft |
| 02/15/2021 02/15/21 | Pending | -- | -- | -- |
| 02/12/2021 02/12/21 | For Sale | $935,000 | +9.4% | $226 / Sq Ft |
| 07/15/2019 07/15/19 | Sold | $855,000 | -2.3% | $296 / Sq Ft |
| 05/28/2019 05/28/19 | Pending | -- | -- | -- |
| 04/24/2019 04/24/19 | For Sale | $875,000 | +59.1% | $302 / Sq Ft |
| 05/19/2014 05/19/14 | Sold | $550,000 | -5.2% | $190 / Sq Ft |
| 03/27/2014 03/27/14 | Pending | -- | -- | -- |
| 01/22/2014 01/22/14 | Price Changed | $579,900 | -3.3% | $200 / Sq Ft |
| 11/21/2013 11/21/13 | Price Changed | $599,900 | -1.6% | $207 / Sq Ft |
| 08/02/2013 08/02/13 | Price Changed | $609,900 | -1.6% | $211 / Sq Ft |
| 07/02/2013 07/02/13 | Price Changed | $619,900 | -1.6% | $214 / Sq Ft |
| 05/31/2013 05/31/13 | Price Changed | $629,900 | -1.6% | $218 / Sq Ft |
| 03/20/2013 03/20/13 | Price Changed | $639,900 | -1.5% | $221 / Sq Ft |
| 02/18/2013 02/18/13 | Price Changed | $649,900 | -1.5% | $225 / Sq Ft |
| 01/18/2013 01/18/13 | For Sale | $659,900 | -- | $228 / Sq Ft |
Tax History Compared to Growth
Tax History
| Year | Tax Paid | Tax Assessment Tax Assessment Total Assessment is a certain percentage of the fair market value that is determined by local assessors to be the total taxable value of land and additions on the property. | Land | Improvement |
|---|---|---|---|---|
| 2024 | $19,438 | $77,987 | $9,455 | $68,532 |
| 2023 | $19,438 | $77,987 | $9,455 | $68,532 |
| 2022 | $19,438 | $54,040 | $8,215 | $45,825 |
| 2021 | $21,640 | $57,830 | $8,215 | $49,615 |
| 2020 | $22,072 | $60,464 | $8,215 | $52,249 |
| 2019 | $20,130 | $55,898 | $7,440 | $48,458 |
| 2018 | $22,499 | $64,362 | $7,440 | $56,922 |
| 2017 | $22,027 | $64,362 | $7,440 | $56,922 |
| 2016 | $23,790 | $59,107 | $6,200 | $52,907 |
| 2015 | $21,315 | $59,107 | $6,200 | $52,907 |
| 2014 | $18,946 | $59,107 | $6,200 | $52,907 |
| 2013 | $17,930 | $57,724 | $6,200 | $51,524 |
Agents Affiliated with this Home
-
Karla Oberholtzer

Seller's Agent in 2021
Karla Oberholtzer
@ Properties
(708) 721-0324
17 in this area
35 Total Sales
-
Leigh Ann Hughes

Buyer's Agent in 2021
Leigh Ann Hughes
Compass
(630) 546-0381
80 in this area
155 Total Sales
-
L
Buyer's Agent in 2019
Liz Prassas Licata
Coldwell Banker Residential
-

Seller's Agent in 2014
Susanne Lenz-Cassara
RCI Real Estate Group
-
D
Buyer's Agent in 2014
David Plotkin
Dream Town Real Estate
Map
Source: Midwest Real Estate Data (MRED)
MLS Number: MRD10993539
APN: 16-06-216-019-0000
- 1109 Linden Ave
- 1126 N Grove Ave
- 923 N Grove Ave
- 1213 Columbian Ave
- 827 N Grove Ave
- 1132 Rossell Ave
- 646 N Euclid Ave
- 946 N Marion St
- 936 N Ridgeland Ave
- 643 Fair Oaks Ave
- 947 N Marion St
- 1753 N Normandy Ave
- 901 N Harvey Ave
- 742 N Marion St
- 1627 N Narragansett Ave
- 1410 N Harlem Ave Unit C
- 1115 N Harlem Ave Unit 2C
- 520 N Oak Park Ave
- 635 N Ridgeland Ave
- 518 N Euclid Ave
- 1025 N Euclid Ave
- 1021 N Euclid Ave
- 1029 N Euclid Ave
- 1017 N Euclid Ave
- 1033 N Euclid Ave
- 1024 N Oak Park Ave
- 1020 N Oak Park Ave
- 1030 N Oak Park Ave
- 1011 N Euclid Ave
- 1037 N Euclid Ave
- 1032 N Oak Park Ave
- 1032 N East Ave
- 1024 N Euclid Ave
- 1020 N Euclid Ave
- 1028 N Euclid Ave
- 1041 N Euclid Ave
- 1009 N Euclid Ave
- 1036 N Oak Park Ave
- 1012 N Oak Park Ave
- 1016 N Euclid Ave
