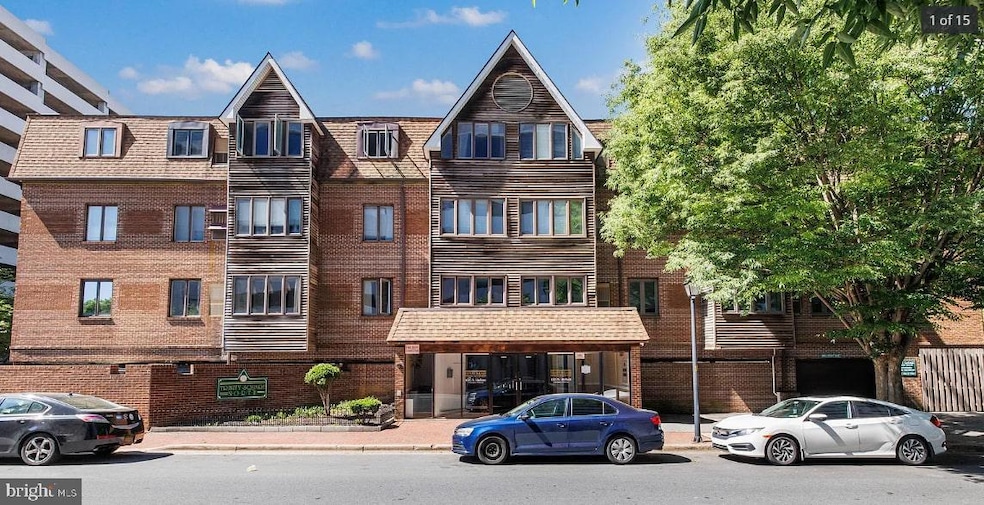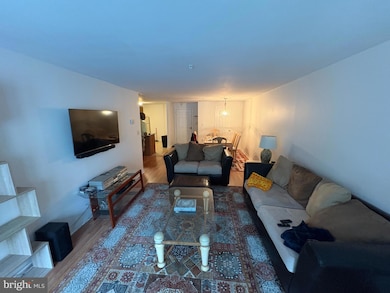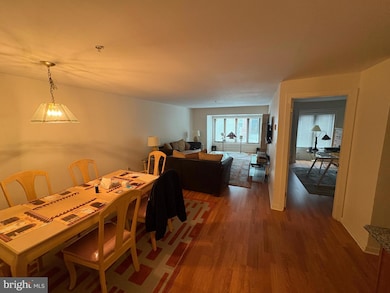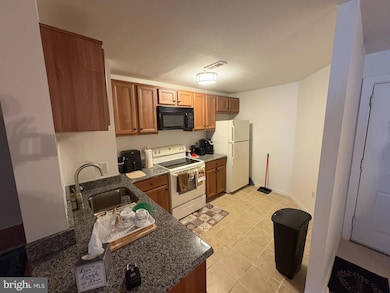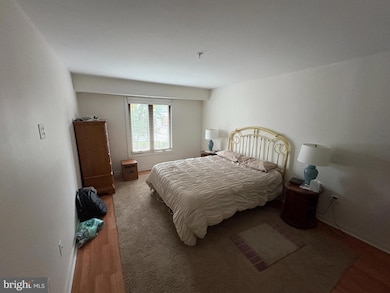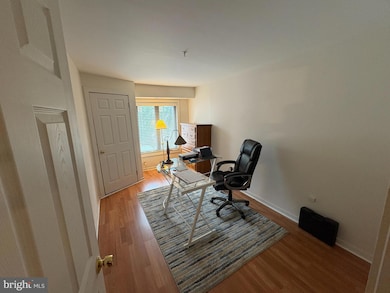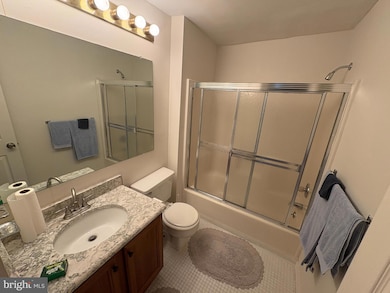1025 N Madison St Unit E109 Wilmington, DE 19801
Downtown Wilmington NeighborhoodEstimated payment $1,420/month
Highlights
- Main Floor Bedroom
- 1 Car Garage
- 4-minute walk to H.B. Dupont Park
- Forced Air Heating and Cooling System
- Dining Area
About This Home
Cozy Condo in Trinity Square North
A well-kept condo in Trinity Square North community. This approximately 1,000 sq ft home features an open layout with bright living and dining areas, a functional kitchen with electric appliances, and spacious bedrooms. Central electric A/C and forced-air heating. The unit also includes an efficient electric hot water system and covered parking. You’re close to schools, parks,shopping, dining, and public transit. Perfect for those seeking a low-maintenance home
Listing Agent
(877) 893-6566 listings.dandemers@gmail.com Sell Your Home Services License #RB-0031080 Listed on: 09/25/2025
Property Details
Home Type
- Condominium
Est. Annual Taxes
- $2,162
Year Built
- Built in 1988
Lot Details
- Property is in average condition
HOA Fees
- $450 Monthly HOA Fees
Parking
- Assigned Parking Garage Space
Home Design
- Entry on the 1st floor
- Brick Exterior Construction
Interior Spaces
- 1,000 Sq Ft Home
- Property has 1 Level
- Dining Area
- Laminate Flooring
Kitchen
- Electric Oven or Range
- Self-Cleaning Oven
- Range Hood
- Microwave
- Freezer
Bedrooms and Bathrooms
- 2 Main Level Bedrooms
- 1 Full Bathroom
Home Security
Utilities
- Forced Air Heating and Cooling System
- Vented Exhaust Fan
- Electric Water Heater
Listing and Financial Details
- Tax Lot 123.C.0109
- Assessor Parcel Number 26-028.30-123.C.0109
Community Details
Overview
- Low-Rise Condominium
- Wilmington Subdivision
Pet Policy
- Breed Restrictions
Security
- Fire and Smoke Detector
Map
Home Values in the Area
Average Home Value in this Area
Tax History
| Year | Tax Paid | Tax Assessment Tax Assessment Total Assessment is a certain percentage of the fair market value that is determined by local assessors to be the total taxable value of land and additions on the property. | Land | Improvement |
|---|---|---|---|---|
| 2024 | -- | -- | -- | -- |
| 2023 | -- | -- | -- | -- |
| 2022 | $0 | $0 | $0 | $0 |
| 2021 | $0 | $0 | $0 | $0 |
| 2020 | $0 | $0 | $0 | $0 |
| 2019 | $0 | $0 | $0 | $0 |
| 2018 | $0 | $0 | $0 | $0 |
| 2017 | -- | $0 | $0 | $0 |
| 2016 | -- | $0 | $0 | $0 |
| 2015 | -- | $0 | $0 | $0 |
| 2014 | -- | $0 | $0 | $0 |
Property History
| Date | Event | Price | List to Sale | Price per Sq Ft | Prior Sale |
|---|---|---|---|---|---|
| 11/12/2025 11/12/25 | Price Changed | $149,900 | -6.3% | $150 / Sq Ft | |
| 09/25/2025 09/25/25 | For Sale | $159,900 | +68.5% | $160 / Sq Ft | |
| 06/28/2021 06/28/21 | Sold | $94,900 | 0.0% | -- | View Prior Sale |
| 05/26/2021 05/26/21 | Pending | -- | -- | -- | |
| 04/18/2021 04/18/21 | Price Changed | $94,900 | -4.1% | -- | |
| 02/04/2021 02/04/21 | For Sale | $99,000 | -- | -- |
Purchase History
| Date | Type | Sale Price | Title Company |
|---|---|---|---|
| Deed | -- | None Available | |
| Deed | -- | None Available | |
| Deed | -- | None Available | |
| Deed | $17,000 | None Available | |
| Interfamily Deed Transfer | -- | None Available | |
| Deed | $91,000 | -- | |
| Deed | $89,900 | -- | |
| Deed | $63,000 | -- | |
| Deed | $165,000 | -- |
Mortgage History
| Date | Status | Loan Amount | Loan Type |
|---|---|---|---|
| Open | $60,000 | New Conventional | |
| Previous Owner | $68,000 | New Conventional | |
| Previous Owner | $85,405 | Purchase Money Mortgage | |
| Previous Owner | $50,400 | Purchase Money Mortgage |
Source: Bright MLS
MLS Number: DENC2090056
APN: 26-028.30-123
- 825 W 9th St
- 834 N Monroe St
- 831 Windsor St
- 606 W 8th St
- 604 W 8th St
- 814 W 8th St
- 816 W 8th St
- 1329 N West St
- 823 W 7th St
- 1102 W 10th St
- 1311 N Tatnall St
- 822 W 7th St
- 808 N Van Buren St
- 514 W 7th St
- 903 Lovering Ave
- 1017 W 7th St
- 621 N Jackson St
- 403 W 6th St
- 1301 N Harrison St Unit 1108
- 1100 Lovering Ave Unit 308
- 613 W 10th St Unit 2
- 812 W 9th St
- 822 N Adams St
- 800 N Adams St
- 824 N West St
- 1211 N Tatnall St
- 845 N Tatnall St Unit 301
- 845 N Tatnall St Unit 201
- 1001 N Orange St
- 835-839 N Tatnall St
- 101 W 10th St
- 1100 Pennsylvania Ave
- 15 Girard St Unit 101
- 1308 N Tatnall St
- 212 W 9th St Unit 201
- 502 W 7th St Unit 3
- 1420 N Van Buren St Unit 1
- 1420 N Van Buren St Unit 3
- 312 W 8th St
- 405 W 7th St Unit 2
