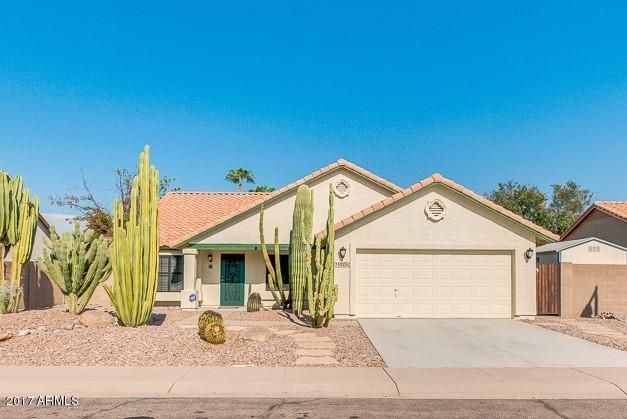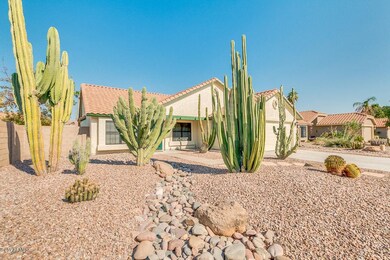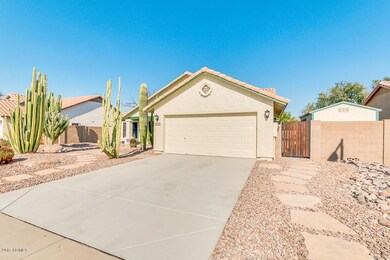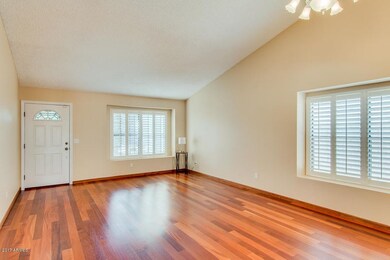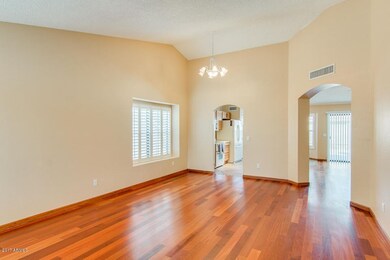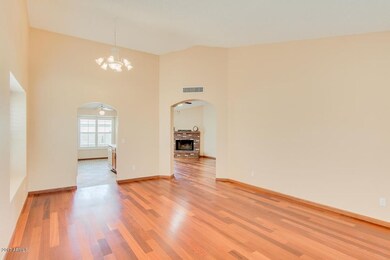
1025 N Nielson St Gilbert, AZ 85234
Val Vista NeighborhoodEstimated Value: $465,000 - $536,000
Highlights
- Vaulted Ceiling
- Wood Flooring
- 2 Car Direct Access Garage
- Patterson Elementary School Rated A
- No HOA
- Eat-In Kitchen
About This Home
As of October 2017Prime location in the heart of Gilbert with NO HOA! Move in ready 4 bedroom/ 2 bath single story home. Open concept Family Room and Kitchen. You will love all of the white Plantation Shutters throughout the entire home! Cozy up in the Family Room with the wood burning brick fireplace. Master bedroom features new flooring and a walk-in closet. Dual sinks in Master bath. Two of the bedrooms feature built-in loft beds. Clean desert landscaping in front and backyards leaving you with low maintenance. Backyard includes 2 storage sheds. New roof in 2013; new A/C unit in 2006. Home features a Trane Clean Effects Whole House Air Filtration System. Refrigerator, washer and dryer included! PLUS- the seller is including a one year Old Republic Home Warranty!
Last Agent to Sell the Property
West USA Realty License #SA656596000 Listed on: 08/31/2017

Home Details
Home Type
- Single Family
Est. Annual Taxes
- $1,636
Year Built
- Built in 1989
Lot Details
- 6,987 Sq Ft Lot
- Desert faces the front and back of the property
- Block Wall Fence
Parking
- 2 Car Direct Access Garage
- Garage Door Opener
Home Design
- Wood Frame Construction
- Tile Roof
- Stucco
Interior Spaces
- 1,688 Sq Ft Home
- 1-Story Property
- Vaulted Ceiling
- Ceiling Fan
- Solar Screens
- Family Room with Fireplace
- Security System Owned
Kitchen
- Eat-In Kitchen
- Breakfast Bar
- Built-In Microwave
- Dishwasher
Flooring
- Wood
- Laminate
- Tile
Bedrooms and Bathrooms
- 4 Bedrooms
- Walk-In Closet
- 2 Bathrooms
- Dual Vanity Sinks in Primary Bathroom
Laundry
- Dryer
- Washer
Outdoor Features
- Patio
- Outdoor Storage
Schools
- Patterson Elementary School - Gilbert
- Mesquite Jr High Middle School
- Gilbert High School
Utilities
- Refrigerated Cooling System
- Heating Available
- High Speed Internet
- Cable TV Available
Additional Features
- No Interior Steps
- Property is near a bus stop
Listing and Financial Details
- Home warranty included in the sale of the property
- Tax Lot 114
- Assessor Parcel Number 304-96-439
Community Details
Overview
- No Home Owners Association
- Built by Continental
- Val Vista Park Lot 1 231 Tr A B Subdivision
Recreation
- Community Playground
- Bike Trail
Ownership History
Purchase Details
Purchase Details
Home Financials for this Owner
Home Financials are based on the most recent Mortgage that was taken out on this home.Purchase Details
Home Financials for this Owner
Home Financials are based on the most recent Mortgage that was taken out on this home.Purchase Details
Home Financials for this Owner
Home Financials are based on the most recent Mortgage that was taken out on this home.Purchase Details
Purchase Details
Home Financials for this Owner
Home Financials are based on the most recent Mortgage that was taken out on this home.Similar Homes in the area
Home Values in the Area
Average Home Value in this Area
Purchase History
| Date | Buyer | Sale Price | Title Company |
|---|---|---|---|
| Three Harris Bears Trust | -- | None Listed On Document | |
| Harris Kristin | -- | First Amer Ttl Insurane Co | |
| Harris Kristin | $263,900 | First American Title Insuran | |
| Harris Kristin | -- | First American Title Insuran | |
| Cable Family Trust | -- | None Available | |
| Cable Damon W | -- | None Available | |
| Cable Damon W | -- | Fidelity National Title |
Mortgage History
| Date | Status | Borrower | Loan Amount |
|---|---|---|---|
| Previous Owner | Harris Kristin | $307,500 | |
| Previous Owner | Harris Kristin | $245,000 | |
| Previous Owner | Harris Kristin | $250,705 | |
| Previous Owner | Cable Damon W | $106,997 | |
| Previous Owner | Cable Damon W | $80,600 | |
| Previous Owner | Cable Damon W | $40,000 | |
| Previous Owner | Cable Damon W | $122,767 |
Property History
| Date | Event | Price | Change | Sq Ft Price |
|---|---|---|---|---|
| 10/11/2017 10/11/17 | Sold | $263,900 | -2.2% | $156 / Sq Ft |
| 09/13/2017 09/13/17 | Pending | -- | -- | -- |
| 08/31/2017 08/31/17 | For Sale | $269,900 | -- | $160 / Sq Ft |
Tax History Compared to Growth
Tax History
| Year | Tax Paid | Tax Assessment Tax Assessment Total Assessment is a certain percentage of the fair market value that is determined by local assessors to be the total taxable value of land and additions on the property. | Land | Improvement |
|---|---|---|---|---|
| 2025 | $1,879 | $19,698 | -- | -- |
| 2024 | $1,824 | $18,760 | -- | -- |
| 2023 | $1,824 | $34,460 | $6,890 | $27,570 |
| 2022 | $1,823 | $25,930 | $5,180 | $20,750 |
| 2021 | $1,860 | $24,210 | $4,840 | $19,370 |
| 2020 | $1,860 | $22,480 | $4,490 | $17,990 |
| 2019 | $1,659 | $20,500 | $4,100 | $16,400 |
| 2018 | $1,688 | $18,970 | $3,790 | $15,180 |
| 2017 | $1,770 | $17,510 | $3,500 | $14,010 |
| 2016 | $1,302 | $16,870 | $3,370 | $13,500 |
| 2015 | $1,431 | $16,000 | $3,200 | $12,800 |
Agents Affiliated with this Home
-
Laura Maltby

Seller's Agent in 2017
Laura Maltby
West USA Realty
(480) 580-8762
32 Total Sales
-
Nikki Janulewicz

Buyer's Agent in 2017
Nikki Janulewicz
Best Move Real Estate
(480) 570-1835
1 in this area
51 Total Sales
Map
Source: Arizona Regional Multiple Listing Service (ARMLS)
MLS Number: 5653818
APN: 304-96-439
- 1001 N Nielson St
- 950 N Sailors Way
- 1142 E Encinas Ave
- 1225 E San Angelo Ave Unit 3
- 913 N Sailors Way
- 937 N Marble St
- 901 N Quartz St
- 1320 E Scott Ave
- 850 N Saint Elena St
- 1220 N Cliffside Dr
- 1210 E Azure Sea Ln
- 1326 E Clearwater Ln
- 1120 N Val Vista Dr Unit 113
- 1120 N Val Vista Dr Unit 110
- 1120 N Val Vista Dr Unit 10
- 1120 N Val Vista Dr Unit 2
- 1554 E Kings Ct
- 807 E Harvard Ave
- 1225 E Sea Gull Dr
- 1450 N Sailors Way
- 1025 N Nielson St
- 1017 N Nielson St
- 1033 N Nielson St
- 1020 N Sailors Way
- 1014 N Sailors Way
- 1026 N Sailors Way
- 1009 N Nielson St
- 1041 N Nielson St
- 1008 N Sailors Way Unit 2
- 1158 E San Remo Ave
- 1157 E Encinas Ave
- 1032 N Sailors Way
- 1049 N Nielson St
- 1150 E San Remo Ave
- 1149 E Encinas Ave
- 1201 E San Remo Ave
- 1038 N Sailors Way
- 1157 E San Remo Ave
- 1019 N Sailors Way
- 1013 N Sailors Way
