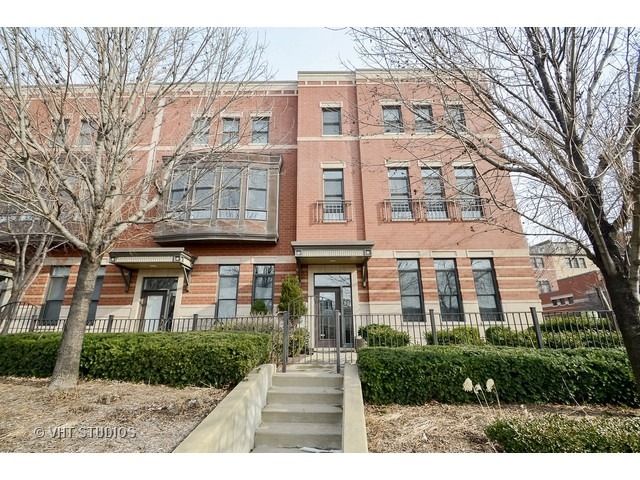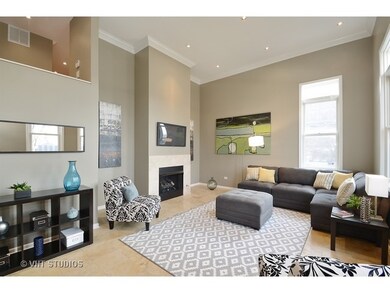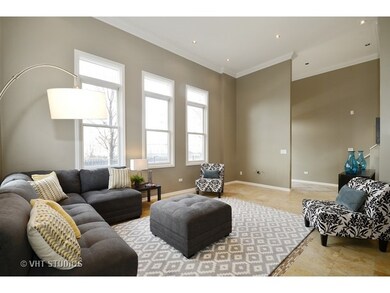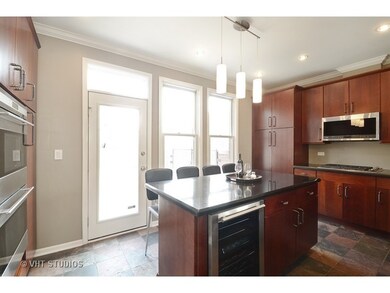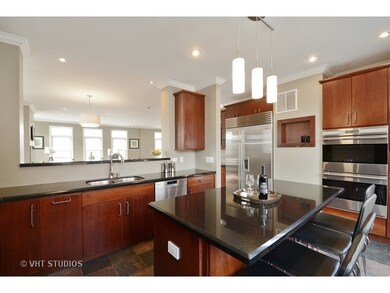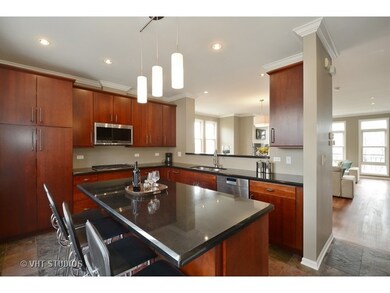
1025 N Riverwalk St Chicago, IL 60610
Goose Island NeighborhoodEstimated Value: $869,000 - $1,587,000
Highlights
- Deck
- Whirlpool Bathtub
- Double Oven
- Lincoln Park High School Rated A
- Walk-In Pantry
- Attached Garage
About This Home
As of March 2016LARGEST CORNER HOME IN RIVER VILLAGE COMMUNITY. CHEF'S KIT W/CUSTOM CABS, SS PROFESSIONAL APPLIANCES INCLUDING WINE FRIDGE, LARGE TERRACE OFF KITCHEN, PERFECT FOR ENTERTAINING! BRAZILIAN CHERRY HARDWOOD FLOORS, TONS OF SUNLIGHT & OVERLOOKS THE RIVER WALK! 2.5 CAR GAR, TWO LARGE LIVING ROOMS WITH FIREPLACES, A GREAT CITY OASIS! AMAZING ROOF DECK W/ SKYLINE VIEWS. PERFECT SINGLE FAMILY ALTERNATIVE!
Townhouse Details
Home Type
- Townhome
Est. Annual Taxes
- $16,985
Year Built
- 2004
Lot Details
- 1,830
HOA Fees
- $368 per month
Parking
- Attached Garage
- Parking Included in Price
Home Design
- Brick Exterior Construction
- Slab Foundation
Interior Spaces
- Attached Fireplace Door
- Electric Fireplace
- Entrance Foyer
Kitchen
- Breakfast Bar
- Walk-In Pantry
- Double Oven
- Microwave
- Dishwasher
- Wine Cooler
- Kitchen Island
- Disposal
Bedrooms and Bathrooms
- Primary Bathroom is a Full Bathroom
- Dual Sinks
- Whirlpool Bathtub
- Separate Shower
Laundry
- Dryer
- Washer
Outdoor Features
- Deck
Utilities
- Forced Air Heating and Cooling System
- Heating System Uses Gas
- Lake Michigan Water
Community Details
- Pets Allowed
Ownership History
Purchase Details
Purchase Details
Home Financials for this Owner
Home Financials are based on the most recent Mortgage that was taken out on this home.Purchase Details
Purchase Details
Home Financials for this Owner
Home Financials are based on the most recent Mortgage that was taken out on this home.Similar Homes in Chicago, IL
Home Values in the Area
Average Home Value in this Area
Purchase History
| Date | Buyer | Sale Price | Title Company |
|---|---|---|---|
| Lefevour Timothy E | -- | None Available | |
| Lefevour Timothy E | -- | None Available | |
| Ccut Realty Llc | $597,500 | Fidelity National Title | |
| Schultz Barbara Mlinarich | $870,000 | Near North National Title |
Mortgage History
| Date | Status | Borrower | Loan Amount |
|---|---|---|---|
| Open | Lefevour Timothy E | $802,700 | |
| Previous Owner | Schultz Barbara | $800,000 | |
| Previous Owner | Schultz Barbara | $782,000 | |
| Previous Owner | Schultz Barbara Mlinarich | $649,000 | |
| Previous Owner | Schultz Barbara | $133,910 |
Property History
| Date | Event | Price | Change | Sq Ft Price |
|---|---|---|---|---|
| 03/29/2016 03/29/16 | Sold | $950,000 | 0.0% | $288 / Sq Ft |
| 02/02/2016 02/02/16 | Off Market | $950,000 | -- | -- |
| 02/01/2016 02/01/16 | Pending | -- | -- | -- |
| 01/29/2016 01/29/16 | Price Changed | $899,900 | 0.0% | $273 / Sq Ft |
| 01/29/2016 01/29/16 | For Sale | $899,900 | +5.9% | $273 / Sq Ft |
| 01/27/2016 01/27/16 | Pending | -- | -- | -- |
| 01/26/2016 01/26/16 | For Sale | $849,900 | -- | $258 / Sq Ft |
Tax History Compared to Growth
Tax History
| Year | Tax Paid | Tax Assessment Tax Assessment Total Assessment is a certain percentage of the fair market value that is determined by local assessors to be the total taxable value of land and additions on the property. | Land | Improvement |
|---|---|---|---|---|
| 2024 | $16,985 | $103,000 | $28,644 | $74,356 |
| 2023 | $16,985 | $86,000 | $23,100 | $62,900 |
| 2022 | $16,985 | $86,000 | $23,100 | $62,900 |
| 2021 | $16,624 | $86,000 | $23,100 | $62,900 |
| 2020 | $19,273 | $89,619 | $22,176 | $67,443 |
| 2019 | $18,882 | $97,412 | $22,176 | $75,236 |
| 2018 | $19,069 | $99,972 | $22,176 | $77,796 |
| 2017 | $15,406 | $71,567 | $17,556 | $54,011 |
| 2016 | $13,834 | $71,567 | $17,556 | $54,011 |
| 2015 | $12,634 | $71,567 | $17,556 | $54,011 |
| 2014 | $10,937 | $61,515 | $13,860 | $47,655 |
| 2013 | $10,710 | $61,515 | $13,860 | $47,655 |
Agents Affiliated with this Home
-
Mike Vesole

Seller's Agent in 2016
Mike Vesole
Jameson Sotheby's Intl Realty
(773) 454-4714
1 in this area
170 Total Sales
-
Paul Fortman

Seller Co-Listing Agent in 2016
Paul Fortman
@ Properties
(773) 987-6056
108 Total Sales
-
C
Buyer's Agent in 2016
Carolyn Webb
Keller Williams Thrive
Map
Source: Midwest Real Estate Data (MRED)
MLS Number: MRD09124092
APN: 17-04-300-064-0000
- 1014 N Crosby St
- 1000 N Kingsbury St Unit 709
- 947 N Howe St
- 1018 N Larrabee St Unit 3S
- 1018 N Larrabee St Unit 4S
- 1008 N Larrabee St Unit 2S
- 1008 N Larrabee St Unit PH-4S
- 900 N Kingsbury St Unit 1150
- 900 N Kingsbury St Unit 967
- 900 N Kingsbury St Unit 835
- 900 N Kingsbury St Unit 860
- 900 N Kingsbury St Unit P152
- 637 W Elm St Unit A
- 925 N Larrabee St Unit 4S
- 925 N Larrabee St Unit 2S
- 919 N Larrabee St Unit 3N
- 845 N Kingsbury St Unit 201
- 873 N Larrabee St Unit 501
- 448 W Oak St
- 442 W Oak St
- 1025 N Riverwalk St
- 1027 N Riverwalk St
- 1029 N Riverwalk St
- 1026 N Kingsbury St
- 1017 N Riverwalk St
- 1028 N Kingsbury St
- 1033 N Riverwalk St
- 1030 N Kingsbury St
- 1032 N Kingsbury St
- 1035 N Riverwalk St
- 1034 N Kingsbury St
- 1015 N Riverwalk St
- 1016 N Kingsbury St
- 1036 N Kingsbury St
- 1013 N Riverwalk St
- 1014 N Kingsbury St
- 1011 N Riverwalk St
- 1011 N Riverwalk St
- 1038 N Kingsbury St
- 1012 N Kingsbury St
