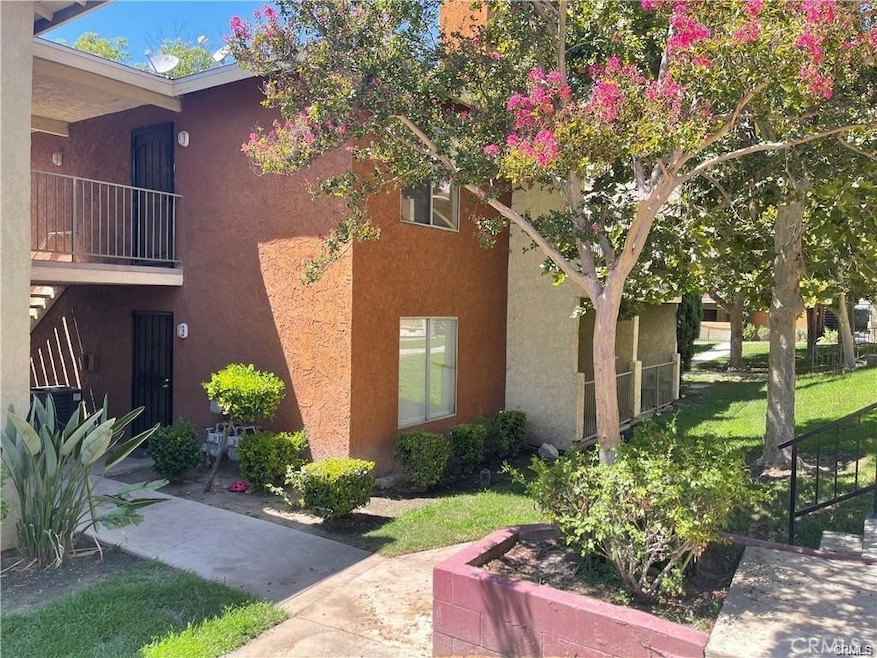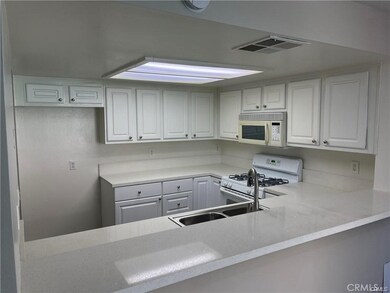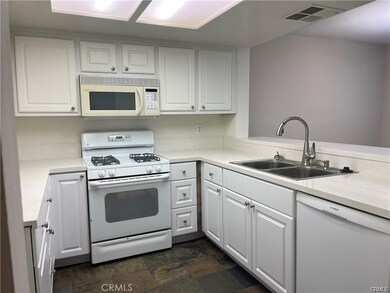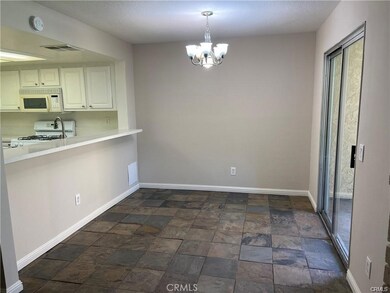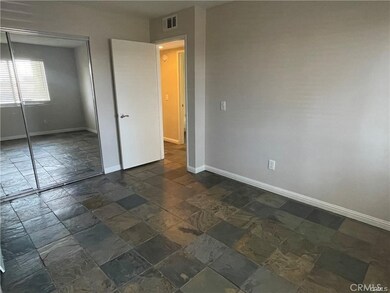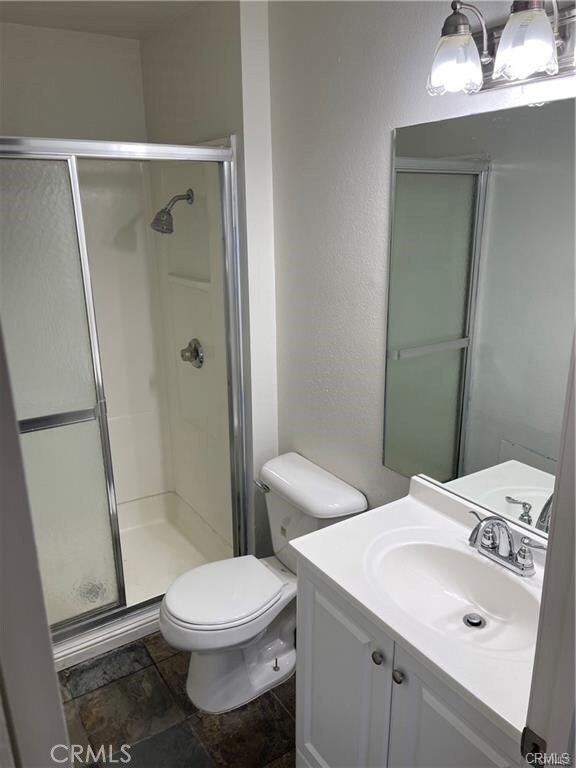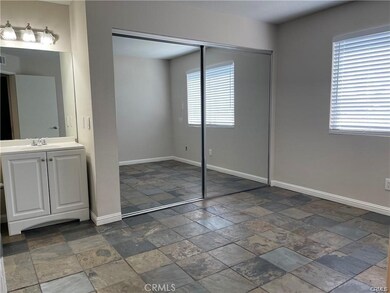
1025 N Tippecanoe Ave Unit 115 San Bernardino, CA 92410
Warm Springs NeighborhoodAbout This Home
As of December 2024Quaint 2 bed, 2 bath single story unit located on the lower level. With newer cabinetry throughout, quartz countertops in the kitchen, and trendy tile floors, this is the perfect property for those looking for something that is move in ready, but still has room for upgrades and to customize and make it your own! The community features a large pool, spa and clubhouse with an open grass area for entertaining or for the kids to play. Property comes with a covered carport and assigned parking space.
Last Agent to Sell the Property
COLDWELL BANKER TOWN & COUNTRY Brokerage Phone: 951-741-5311 License #01881634 Listed on: 12/03/2024

Property Details
Home Type
Condominium
Est. Annual Taxes
$1,538
Year Built
1987
Lot Details
0
HOA Fees
$345 per month
Listing Details
- Structure Type: House
- Assessments: Yes
- Property Attached: Yes
- View: Yes
- Property Sub Type: Condominium
- Property Type: Residential
- Parcel Number: 0278072150000
- Year Built: 1987
- Special Features: None
Interior Features
- Fireplace: Yes
- Living Area: 906.00 Square Feet
- Interior Amenities: Open Floorplan
- Stories: 1
- Entry Location: living room
- Common Walls: 2+ Common Walls
- Flooring: Tile
- Appliances: Yes
- Full Bathrooms: 2
- Full And Three Quarter Bathrooms: 2
- Total Bedrooms: 2
- Eating Area: Breakfast Counter / Bar, Dining Room
- Entry Level: 1
- Fireplace Features: Living Room
- Levels: One
- Main Level Bathrooms: 2
- Main Level Bedrooms: 2
- Price Per Square Foot: 260.49
- Room Type: All Bedrooms Down
- Spa Features: Community
- Bathroom Features: Shower, Shower In Tub
- Room Kitchen Features: Kitchen Open To Family Room, Quartz Counters
Exterior Features
- Patio: Yes
- View: Neighborhood
- Patio And Porch Features: Patio Open
- Pool Features: Community
- Pool Private: No
- Spa: Yes
Garage/Parking
- Parking: Yes
- Parking Features: Garage - Single Door, Parking Space
Utilities
- Heating: Yes
- Laundry: Yes
- Appliances: Dishwasher, Free-Standing Range, Microwave
- Heating Type: Central
- Laundry Features: In Closet, Inside
- Sewer: Public Sewer
- Water Source: Public
- Cooling: Central Air
- Cooling: Yes
Condo/Co-op/Association
- Association: Yes
- Amenities: Pool, Spa/Hot Tub, Clubhouse, Trash, Sewer, Water
- Association Fee: 345.00
- Association Fee Frequency: Monthly
- Association Name: Bordeaux
- Phone: 909-621-5941
- Senior Community: No
- Common Interest: Condominium
- Community Features: Sidewalks
- Association Management: Wheeler Steffin
Schools
- School District: San Bernardino City Unified
Lot Info
- Additional Parcels: No
- Land Lease: No
- Lot Size Sq Ft: 906.00
- Lot Size Acres: 0.0208
- Latitude Manual: 34.11925700
Multi Family
- Lease Considered: No
- Lot Size Area: 906.0000 Square Feet
- Number Of Units In Community: 150
- Number Of Units Total: 1
Tax Info
- Tax Census Tract: 64.02
- Tax Lot: 1
- Tax Tract Number: 12468
- TaxOtherAnnualAssessmentAmount: 428.00
Ownership History
Purchase Details
Home Financials for this Owner
Home Financials are based on the most recent Mortgage that was taken out on this home.Purchase Details
Purchase Details
Purchase Details
Purchase Details
Home Financials for this Owner
Home Financials are based on the most recent Mortgage that was taken out on this home.Purchase Details
Purchase Details
Purchase Details
Home Financials for this Owner
Home Financials are based on the most recent Mortgage that was taken out on this home.Purchase Details
Home Financials for this Owner
Home Financials are based on the most recent Mortgage that was taken out on this home.Purchase Details
Purchase Details
Home Financials for this Owner
Home Financials are based on the most recent Mortgage that was taken out on this home.Similar Homes in San Bernardino, CA
Home Values in the Area
Average Home Value in this Area
Purchase History
| Date | Type | Sale Price | Title Company |
|---|---|---|---|
| Gift Deed | -- | Accommodation/Courtesy Recordi | |
| Quit Claim Deed | -- | Ticor Title | |
| Quit Claim Deed | -- | Ticor Title | |
| Grant Deed | $236,000 | Ticor Title | |
| Grant Deed | $236,000 | Ticor Title | |
| Deed | -- | None Listed On Document | |
| Grant Deed | -- | First American Title | |
| Grant Deed | $105,000 | First American Title Company | |
| Interfamily Deed Transfer | -- | None Available | |
| Grant Deed | $88,000 | Chicago Title Company | |
| Grant Deed | $80,000 | Chicago Title Company | |
| Grant Deed | $44,000 | Chicago Title Company | |
| Grant Deed | $217,000 | Chicago Title Company |
Mortgage History
| Date | Status | Loan Amount | Loan Type |
|---|---|---|---|
| Previous Owner | $35,000 | Unknown | |
| Previous Owner | $173,500 | Unknown | |
| Previous Owner | $21,600 | Credit Line Revolving |
Property History
| Date | Event | Price | Change | Sq Ft Price |
|---|---|---|---|---|
| 06/16/2025 06/16/25 | Price Changed | $1,700 | -5.6% | $2 / Sq Ft |
| 05/30/2025 05/30/25 | Price Changed | $1,800 | -5.3% | $2 / Sq Ft |
| 05/20/2025 05/20/25 | For Rent | $1,900 | 0.0% | -- |
| 12/23/2024 12/23/24 | Sold | $236,000 | +0.4% | $260 / Sq Ft |
| 12/12/2024 12/12/24 | Pending | -- | -- | -- |
| 12/03/2024 12/03/24 | For Sale | $235,000 | 0.0% | $259 / Sq Ft |
| 12/21/2021 12/21/21 | Rented | $1,650 | 0.0% | -- |
| 12/06/2021 12/06/21 | For Rent | $1,650 | 0.0% | -- |
| 11/23/2021 11/23/21 | Off Market | $1,650 | -- | -- |
| 11/23/2021 11/23/21 | For Rent | $1,650 | 0.0% | -- |
| 11/22/2021 11/22/21 | Off Market | $1,650 | -- | -- |
| 10/27/2021 10/27/21 | For Rent | $1,650 | 0.0% | -- |
| 10/26/2021 10/26/21 | Off Market | $1,650 | -- | -- |
| 10/19/2021 10/19/21 | For Rent | $1,650 | 0.0% | -- |
| 06/25/2021 06/25/21 | Sold | $105,000 | +5.0% | $116 / Sq Ft |
| 05/10/2021 05/10/21 | For Sale | $100,000 | +13.6% | $110 / Sq Ft |
| 05/08/2021 05/08/21 | Pending | -- | -- | -- |
| 10/11/2017 10/11/17 | Sold | $88,000 | +1.1% | $97 / Sq Ft |
| 09/07/2017 09/07/17 | Pending | -- | -- | -- |
| 08/28/2017 08/28/17 | For Sale | $87,000 | 0.0% | $96 / Sq Ft |
| 08/14/2017 08/14/17 | Pending | -- | -- | -- |
| 08/07/2017 08/07/17 | For Sale | $87,000 | +8.8% | $96 / Sq Ft |
| 11/09/2015 11/09/15 | Sold | $80,000 | -5.9% | $88 / Sq Ft |
| 09/30/2015 09/30/15 | Pending | -- | -- | -- |
| 08/29/2015 08/29/15 | For Sale | $85,000 | -- | $94 / Sq Ft |
Tax History Compared to Growth
Tax History
| Year | Tax Paid | Tax Assessment Tax Assessment Total Assessment is a certain percentage of the fair market value that is determined by local assessors to be the total taxable value of land and additions on the property. | Land | Improvement |
|---|---|---|---|---|
| 2025 | $1,538 | $236,000 | $70,800 | $165,200 |
| 2024 | $1,538 | $109,242 | $32,773 | $76,469 |
| 2023 | $1,499 | $107,100 | $32,130 | $74,970 |
| 2022 | $1,498 | $105,000 | $31,500 | $73,500 |
| 2021 | $1,363 | $92,505 | $27,752 | $64,753 |
| 2020 | $1,363 | $91,556 | $27,467 | $64,089 |
| 2019 | $1,326 | $89,760 | $26,928 | $62,832 |
| 2018 | $1,312 | $88,000 | $26,400 | $61,600 |
| 2017 | $1,212 | $81,600 | $24,480 | $57,120 |
| 2016 | $1,176 | $80,000 | $24,000 | $56,000 |
| 2015 | $625 | $46,905 | $12,793 | $34,112 |
| 2014 | $718 | $45,986 | $12,542 | $33,444 |
Agents Affiliated with this Home
-
DRAKE MARTIN
D
Seller's Agent in 2025
DRAKE MARTIN
COBALT PROPERTY MANAGEMENT
(855) 855-5910
-
Christopher Leeper

Seller's Agent in 2024
Christopher Leeper
COLDWELL BANKER TOWN & COUNTRY
(951) 741-5311
2 in this area
114 Total Sales
-
Vicky Li
V
Buyer's Agent in 2024
Vicky Li
COLDWELL BANKER TOWN & COUNTRY
(909) 660-9156
1 in this area
3 Total Sales
-
DANIEL LINDEKUGEL

Seller's Agent in 2021
DANIEL LINDEKUGEL
Reliable Property Management
(951) 533-1308
1 in this area
48 Total Sales
-
Shelly Lindekugel

Seller Co-Listing Agent in 2021
Shelly Lindekugel
RE/MAX
(951) 533-1318
1 in this area
83 Total Sales
-
Jose Ponce

Seller's Agent in 2017
Jose Ponce
PONCE & PONCE REALTY, INC
(909) 488-4508
1 in this area
190 Total Sales
Map
Source: California Regional Multiple Listing Service (CRMLS)
MLS Number: IV24243252
APN: 0278-072-15
- 1025 N Tippecanoe Ave Unit 132
- 1025 N Tippecanoe Ave Unit 222
- 1025 N Tippecanoe Ave Unit 238
- 1025 N Tippecanoe Ave Unit 213
- 1025 N Tippecanoe Ave Unit 106
- 7235 Perris Hill Rd
- 24931 Vine St
- 24976 7th St
- 7149 Fairfax Dr
- 780 E 9th St Unit 85
- 780 E 9th St
- 7086 Fairfax Dr
- 1086 Myrtle Dr
- 775 E Baseline St Unit 57
- 721 E 9th St Unit 88
- 721 E 9th St
- 721 E 9th St Unit 37
- 1233 Oakhurst Dr
- 7032 Dwight Way
- 25347 Union St
