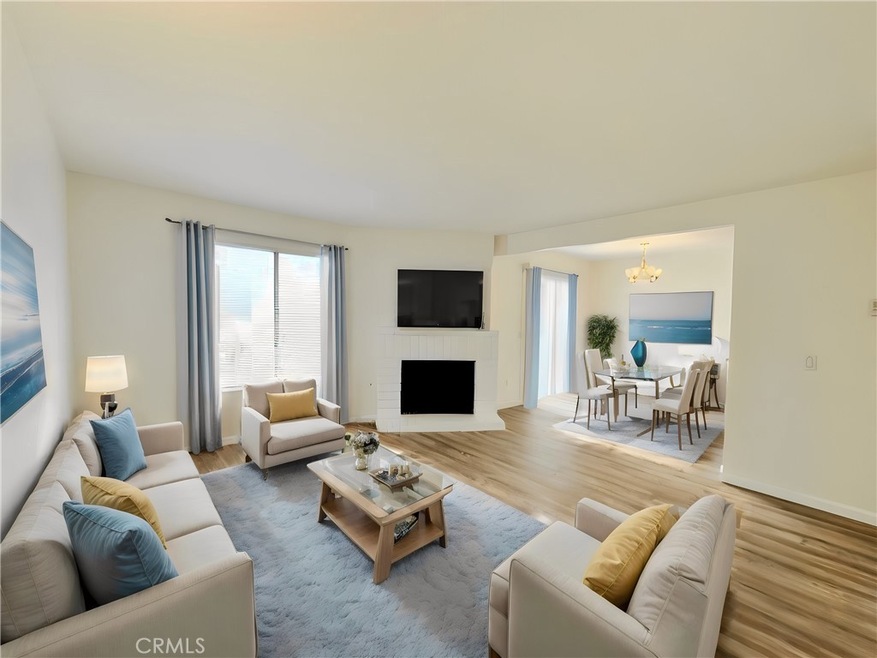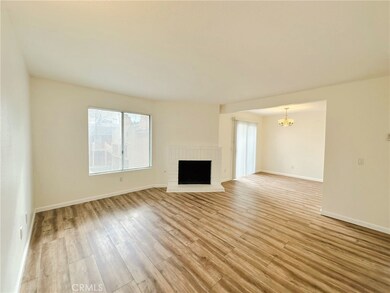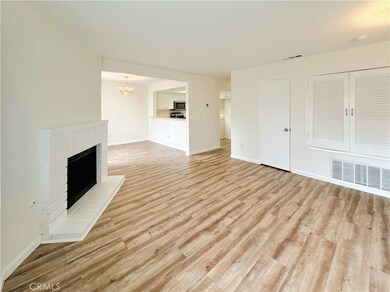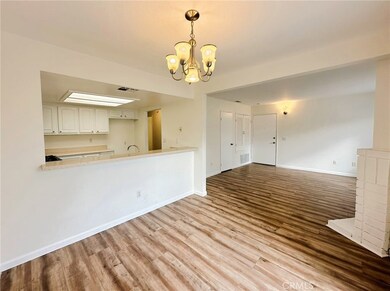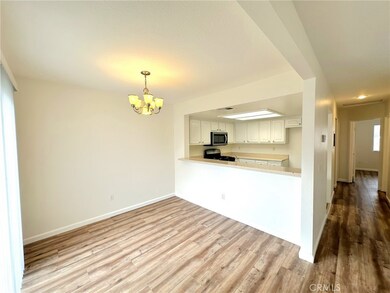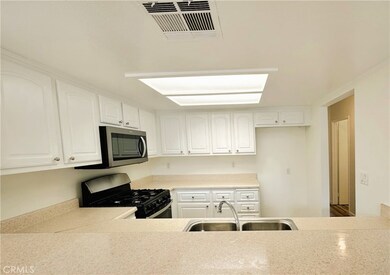
1025 N Tippecanoe Ave Unit 220 San Bernardino, CA 92410
Warm Springs NeighborhoodHighlights
- In Ground Pool
- Updated Kitchen
- Mountain View
- No Units Above
- Open Floorplan
- Clubhouse
About This Home
As of March 2024This fully remodeled upper 2-bedroom 2-bathroom condo is priced affordably and move-in ready. Live stress free with brand new appliances, A/C, furnace, water heater, flooring, and paint. Relax in your living room with a cozy fireplace and lots of natural light. Fresh paint, new luxury vinyl flooring, and new window coverings throughout create a warm and welcoming feel. The living room opens to the dining room and kitchen seamlessly for open concept living. Cooking is a breeze with ample counter space, plus all new dishwasher, gas oven, and built-in microwave. Tons of storage, beautiful white cabinets, and a convenient breakfast bar with extra seating. The dining room slider opens to a private balcony perfect for enjoying morning coffee or evening sunsets. Comfort awaits you in the bedrooms with ample closet space and views of the San Bernardino mountains. Enjoy a dual vanity in the master and new water saving toilets in both bathrooms. The hallway has an inside laundry area for a stackable washer and dryer combo. Condo comes with two assigned parking spaces just steps from the front door. Conveniently located near the 215, 210, and 10 freeways, local schools, shopping & dining, Prospect Park, Cal State San Bernardino University, and more. The HOA includes a pool, spa, clubhouse, picnic area, water, trash, insurance, and landscaping. This upgraded condo offers a comfortable and convenient lifestyle that checks all the boxes to call it home. Schedule your tour today – opportunities like this won't wait!
Last Agent to Sell the Property
California Curb Appeal RPS License #02082018 Listed on: 01/24/2024
Property Details
Home Type
- Condominium
Est. Annual Taxes
- $1,151
Year Built
- Built in 1987 | Remodeled
Lot Details
- No Units Above
- Two or More Common Walls
HOA Fees
- $330 Monthly HOA Fees
Property Views
- Mountain
- Courtyard
Home Design
- Turnkey
Interior Spaces
- 906 Sq Ft Home
- 2-Story Property
- Open Floorplan
- Blinds
- Living Room with Fireplace
- Dining Room
- Vinyl Flooring
Kitchen
- Updated Kitchen
- Breakfast Bar
- Gas Oven
- Gas Range
- <<microwave>>
- Dishwasher
- ENERGY STAR Qualified Appliances
Bedrooms and Bathrooms
- 2 Main Level Bedrooms
- 2 Full Bathrooms
- Dual Sinks
- <<tubWithShowerToken>>
Laundry
- Laundry Room
- Stacked Washer and Dryer
Home Security
Parking
- 1 Open Parking Space
- 2 Parking Spaces
- 1 Detached Carport Space
- Parking Available
Pool
- In Ground Pool
- In Ground Spa
Outdoor Features
- Balcony
- Patio
- Exterior Lighting
- Wrap Around Porch
Location
- Suburban Location
Utilities
- Central Heating and Cooling System
- Natural Gas Connected
- Gas Water Heater
Listing and Financial Details
- Tax Lot 1
- Tax Tract Number 12468
- Assessor Parcel Number 0278072480000
Community Details
Overview
- Master Insurance
- 104 Units
- Bordeaux Association, Phone Number (909) 621-5941
- Wheeler Steffen HOA
- Maintained Community
Amenities
- Picnic Area
- Clubhouse
Recreation
- Community Pool
- Community Spa
Security
- Carbon Monoxide Detectors
- Fire and Smoke Detector
Ownership History
Purchase Details
Purchase Details
Home Financials for this Owner
Home Financials are based on the most recent Mortgage that was taken out on this home.Purchase Details
Purchase Details
Purchase Details
Home Financials for this Owner
Home Financials are based on the most recent Mortgage that was taken out on this home.Purchase Details
Purchase Details
Home Financials for this Owner
Home Financials are based on the most recent Mortgage that was taken out on this home.Similar Homes in San Bernardino, CA
Home Values in the Area
Average Home Value in this Area
Purchase History
| Date | Type | Sale Price | Title Company |
|---|---|---|---|
| Grant Deed | -- | None Listed On Document | |
| Grant Deed | $250,000 | Lawyers Title Company | |
| Interfamily Deed Transfer | -- | Advantage Title Inc | |
| Interfamily Deed Transfer | -- | Advantage Title Inc | |
| Grant Deed | $70,000 | Advantage Title Inc | |
| Grant Deed | $38,000 | Landsafe Title | |
| Trustee Deed | $31,005 | Landsafe Title | |
| Grant Deed | $224,000 | Chicago Title Company |
Mortgage History
| Date | Status | Loan Amount | Loan Type |
|---|---|---|---|
| Previous Owner | $242,500 | New Conventional | |
| Previous Owner | $179,120 | New Conventional |
Property History
| Date | Event | Price | Change | Sq Ft Price |
|---|---|---|---|---|
| 03/12/2024 03/12/24 | Sold | $250,000 | -2.0% | $276 / Sq Ft |
| 02/02/2024 02/02/24 | Pending | -- | -- | -- |
| 01/24/2024 01/24/24 | For Sale | $255,000 | +571.1% | $281 / Sq Ft |
| 06/11/2012 06/11/12 | Sold | $38,000 | +14.1% | $42 / Sq Ft |
| 04/26/2012 04/26/12 | Pending | -- | -- | -- |
| 04/20/2012 04/20/12 | For Sale | $33,300 | -- | $37 / Sq Ft |
Tax History Compared to Growth
Tax History
| Year | Tax Paid | Tax Assessment Tax Assessment Total Assessment is a certain percentage of the fair market value that is determined by local assessors to be the total taxable value of land and additions on the property. | Land | Improvement |
|---|---|---|---|---|
| 2025 | $1,151 | $255,000 | $76,500 | $178,500 |
| 2024 | $1,151 | $78,085 | $23,424 | $54,661 |
| 2023 | $1,932 | $76,554 | $22,965 | $53,589 |
| 2022 | $1,120 | $75,053 | $22,515 | $52,538 |
| 2021 | $1,118 | $73,582 | $22,074 | $51,508 |
| 2020 | $1,118 | $72,828 | $21,848 | $50,980 |
| 2019 | $1,088 | $71,400 | $21,420 | $49,980 |
| 2018 | $711 | $41,949 | $13,248 | $28,701 |
| 2017 | $689 | $41,126 | $12,988 | $28,138 |
| 2016 | $669 | $40,319 | $12,733 | $27,586 |
| 2015 | $530 | $39,714 | $12,542 | $27,172 |
| 2014 | $516 | $38,936 | $12,296 | $26,640 |
Agents Affiliated with this Home
-
MONICA GEORGE

Seller's Agent in 2024
MONICA GEORGE
California Curb Appeal RPS
(951) 255-0142
1 in this area
38 Total Sales
-
JENNIFER REYES

Buyer's Agent in 2024
JENNIFER REYES
Reliance Real Estate
(909) 224-1153
1 in this area
21 Total Sales
-
LANCE MARTIN
L
Seller's Agent in 2012
LANCE MARTIN
COLDWELL BANKER TOWN & COUNTRY
(909) 792-4147
2 Total Sales
-
ROSA VASQUEZ

Buyer's Agent in 2012
ROSA VASQUEZ
COLDWELL BANKER TOWN & COUNTRY
(909) 721-0332
17 Total Sales
Map
Source: California Regional Multiple Listing Service (CRMLS)
MLS Number: OC24013793
APN: 0278-072-48
- 1025 N Tippecanoe Ave Unit 132
- 1025 N Tippecanoe Ave Unit 222
- 1025 N Tippecanoe Ave Unit 238
- 1025 N Tippecanoe Ave Unit 213
- 1025 N Tippecanoe Ave Unit 106
- 7235 Perris Hill Rd
- 24931 Vine St
- 24976 7th St
- 7149 Fairfax Dr
- 780 E 9th St Unit 85
- 780 E 9th St
- 7086 Fairfax Dr
- 1086 Myrtle Dr
- 775 E Baseline St Unit 57
- 721 E 9th St Unit 88
- 721 E 9th St
- 721 E 9th St Unit 37
- 1233 Oakhurst Dr
- 7032 Dwight Way
- 25347 Union St
