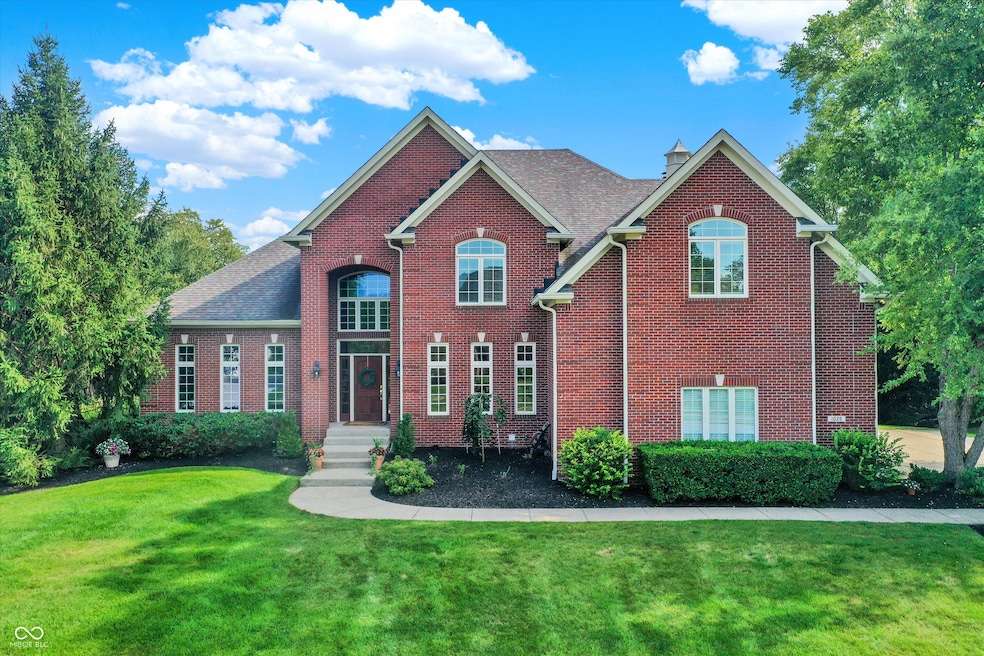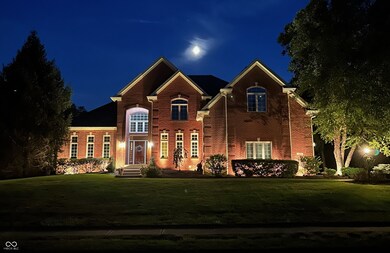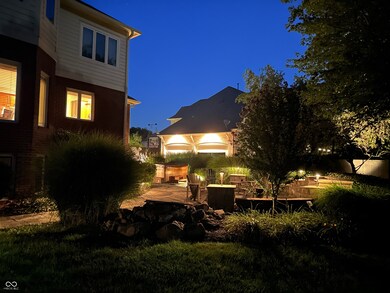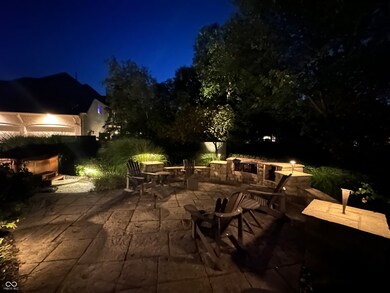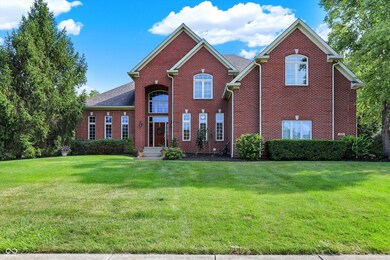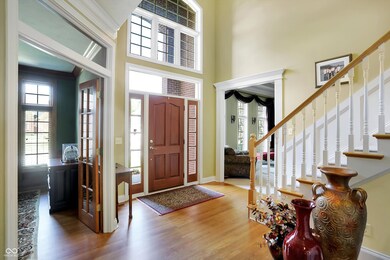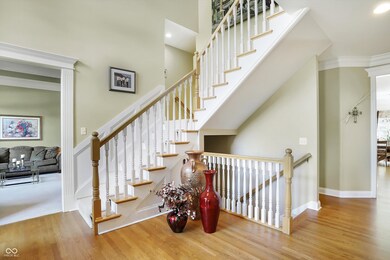
1025 Pine Hill Way Carmel, IN 46032
West Carmel NeighborhoodHighlights
- Updated Kitchen
- Mature Trees
- Family Room with Fireplace
- Smoky Row Elementary School Rated A+
- Deck
- Cathedral Ceiling
About This Home
As of November 2024BEST of EVERYTHING; Features, Design, Quality, Price and Location. This home defines a timeless Quality Carmel Custom Home. You cannot affordably replicate it - not the Features, Quality or Location in one of Carmel's premier neighborhoods, Cheswick Place and walking distance to one of Carmel's premier elementary schools, Smoky Row. Classic styling and layout for how people actually live and immaculately maintained - truly enjoy from Day-1. The Kitchen is close to perfection. The walk-out basement will be the entertainment magnet for the entire family - not to mention the private deck, fire pit patio and Hot Tub settings. The Primary Suite is just right to find "me" time - with even its own sitting area. This is a lifestyle decision and a "Forever Home" opportunity. The list of features is too long for here. Look at the pictures, or better, come and see for yourself. Bring the entire family, however, be careful as it will likely lead to staying a very long time - the current family stayed 20 years, you may be here even longer.
Last Agent to Sell the Property
Morton Homes Realty, Inc. Brokerage Email: julie@mortonhomesrealty.com License #RB14022183
Co-Listed By
Morton Homes Realty, Inc. Brokerage Email: julie@mortonhomesrealty.com License #RB18001203
Last Buyer's Agent
Chanda Johnson
Maywright Property Co.
Home Details
Home Type
- Single Family
Est. Annual Taxes
- $8,182
Year Built
- Built in 2001
Lot Details
- 0.41 Acre Lot
- Sprinkler System
- Mature Trees
HOA Fees
- $79 Monthly HOA Fees
Parking
- 4 Car Attached Garage
Home Design
- Traditional Architecture
- Brick Exterior Construction
- Wood Siding
- Concrete Perimeter Foundation
Interior Spaces
- 2-Story Property
- Built-in Bookshelves
- Tray Ceiling
- Cathedral Ceiling
- Paddle Fans
- Entrance Foyer
- Family Room with Fireplace
- 2 Fireplaces
- Recreation Room with Fireplace
- Attic Access Panel
- Fire and Smoke Detector
- Laundry on main level
Kitchen
- Updated Kitchen
- Electric Cooktop
- Microwave
- Dishwasher
- Kitchen Island
Flooring
- Wood
- Carpet
Bedrooms and Bathrooms
- 6 Bedrooms
Basement
- Walk-Out Basement
- Partial Basement
- 9 Foot Basement Ceiling Height
- Sump Pump with Backup
- Basement Lookout
Outdoor Features
- Deck
- Covered patio or porch
Schools
- Smoky Row Elementary School
- Carmel Middle School
Utilities
- Forced Air Heating System
- Heating System Uses Gas
- Gas Water Heater
Community Details
- Association fees include home owners, insurance, maintenance, parkplayground, management, snow removal, tennis court(s)
- Association Phone (317) 706-1706
- Cheswick Place Subdivision
- Property managed by Armour Property Management
Listing and Financial Details
- Tax Lot 127
- Assessor Parcel Number 290922301028000018
- Seller Concessions Offered
Ownership History
Purchase Details
Home Financials for this Owner
Home Financials are based on the most recent Mortgage that was taken out on this home.Purchase Details
Purchase Details
Purchase Details
Purchase Details
Home Financials for this Owner
Home Financials are based on the most recent Mortgage that was taken out on this home.Purchase Details
Home Financials for this Owner
Home Financials are based on the most recent Mortgage that was taken out on this home.Purchase Details
Home Financials for this Owner
Home Financials are based on the most recent Mortgage that was taken out on this home.Map
Similar Homes in Carmel, IN
Home Values in the Area
Average Home Value in this Area
Purchase History
| Date | Type | Sale Price | Title Company |
|---|---|---|---|
| Deed | -- | Stewart Title Company | |
| Deed | $890,000 | Stewart Title Company | |
| Quit Claim Deed | $890,000 | Stewart Title Company | |
| Interfamily Deed Transfer | -- | None Available | |
| Interfamily Deed Transfer | -- | None Available | |
| Interfamily Deed Transfer | -- | None Available | |
| Warranty Deed | -- | -- | |
| Interfamily Deed Transfer | -- | -- | |
| Warranty Deed | -- | -- |
Mortgage History
| Date | Status | Loan Amount | Loan Type |
|---|---|---|---|
| Open | $766,500 | New Conventional | |
| Closed | $0 | New Conventional | |
| Previous Owner | $250,000 | Credit Line Revolving | |
| Previous Owner | $1,500,000 | Credit Line Revolving | |
| Previous Owner | $100,000 | Commercial | |
| Previous Owner | $264,000 | New Conventional | |
| Previous Owner | $299,000 | New Conventional | |
| Previous Owner | $333,450 | Purchase Money Mortgage | |
| Previous Owner | $432,000 | Stand Alone Refi Refinance Of Original Loan | |
| Previous Owner | $432,000 | Purchase Money Mortgage | |
| Closed | $53,900 | No Value Available |
Property History
| Date | Event | Price | Change | Sq Ft Price |
|---|---|---|---|---|
| 11/01/2024 11/01/24 | Sold | $890,000 | -1.1% | $222 / Sq Ft |
| 10/02/2024 10/02/24 | Pending | -- | -- | -- |
| 09/19/2024 09/19/24 | Price Changed | $899,900 | -4.3% | $224 / Sq Ft |
| 08/15/2024 08/15/24 | For Sale | $939,900 | -- | $234 / Sq Ft |
Tax History
| Year | Tax Paid | Tax Assessment Tax Assessment Total Assessment is a certain percentage of the fair market value that is determined by local assessors to be the total taxable value of land and additions on the property. | Land | Improvement |
|---|---|---|---|---|
| 2024 | $8,117 | $764,300 | $177,400 | $586,900 |
| 2023 | $8,182 | $714,900 | $132,500 | $582,400 |
| 2022 | $7,291 | $636,800 | $132,500 | $504,300 |
| 2021 | $6,310 | $550,600 | $132,500 | $418,100 |
| 2020 | $6,128 | $535,300 | $132,500 | $402,800 |
| 2019 | $5,886 | $514,200 | $132,500 | $381,700 |
| 2018 | $5,531 | $492,000 | $132,500 | $359,500 |
| 2017 | $5,905 | $525,300 | $132,500 | $392,800 |
| 2016 | $5,666 | $512,000 | $132,500 | $379,500 |
| 2014 | $5,630 | $514,600 | $132,500 | $382,100 |
| 2013 | $5,630 | $503,500 | $132,500 | $371,000 |
Source: MIBOR Broker Listing Cooperative®
MLS Number: 21932784
APN: 29-09-22-301-028.000-018
- 1250 W 141st St
- 13682 Frenchmans Creek
- 13668 Cheswick Blvd
- 14145 Charity Chase Cir
- 14538 Baldwin Ln
- 947 W 146th St
- 553 Bolderwood Ln
- 1361 Trescott Dr
- 1043 Palomar Dr
- 452 Twin Oaks Dr
- 14910 Declaration Dr
- 14477 Stairbridge Place
- 14390 Bishop Birch Place
- 14914 Annabel Ct
- 14447 Bishop Birch Place
- 13934 Salsbury Creek Dr
- 1444 Waterleaf Dr
- 14533 Hanford Ln
- 14539 Hanford Ln
- 14532 Hanford Ln
