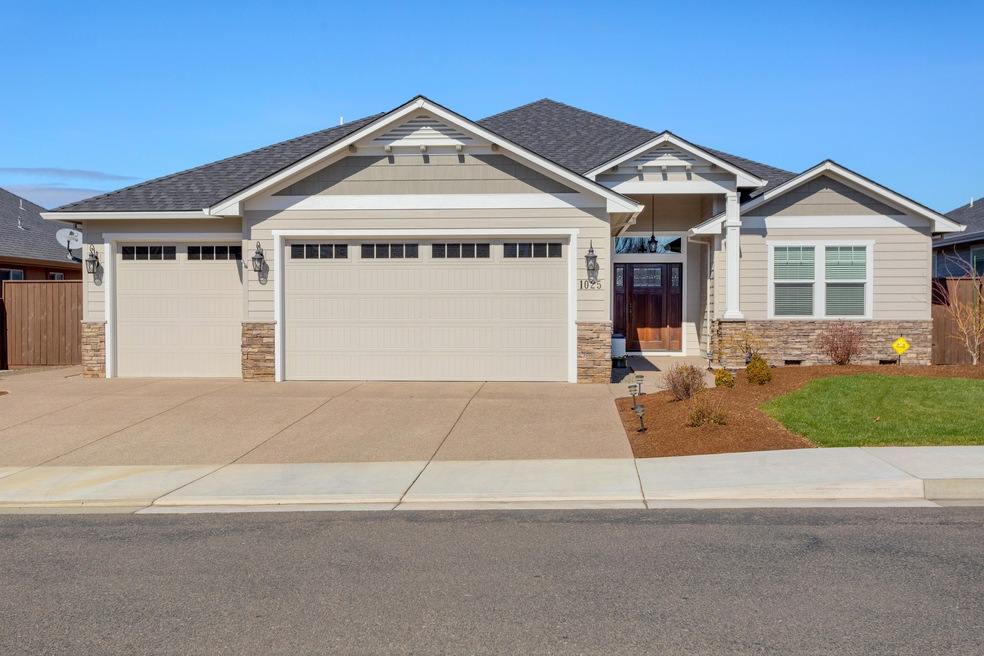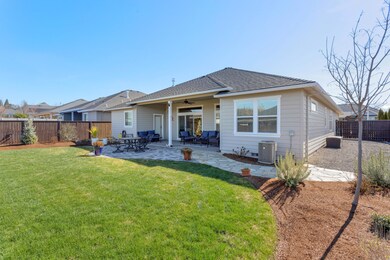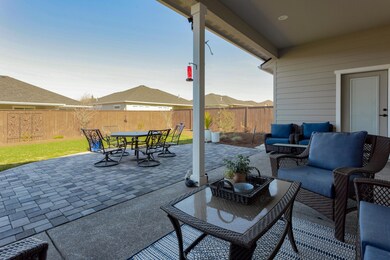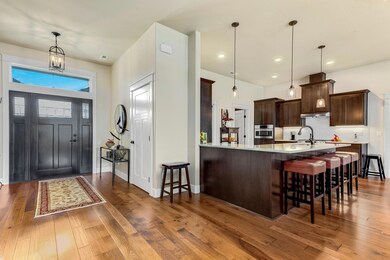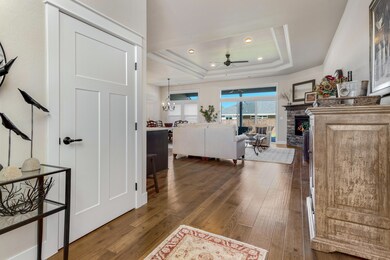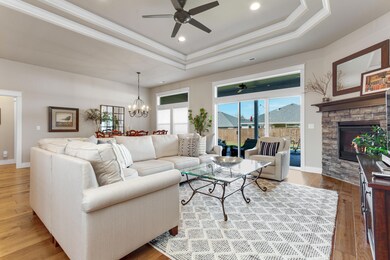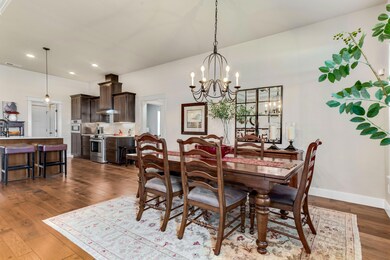
1025 Pumpkin Ridge Eagle Point, OR 97524
Highlights
- Craftsman Architecture
- Granite Countertops
- Soaking Tub
- Great Room
- 3 Car Attached Garage
- Walk-In Closet
About This Home
As of May 2022Beautiful custom 4 bedroom, 2 bath home built by Preferred Homes in 2018. Wonderful 2198 square foot single level floor plan includes a 10' ceiling with double coffer in living an dining rooms. The kitchen is spacious and includes Bosch stainless steel appliance package, custom cabinetry and slab granite counters with beautiful stone backsplash. The master suite features a coffer ceiling and includes a beautiful tile double head shower plus a relaxing tile surround soaking tub. This amazing home is loaded with top quality amenities including granite countertops, tile and wood flooring, upgraded trim package, gas fireplace and so much more! Other features include a 3 car garage and large covered patio to enjoy the beautifully landscaped backyard area. Located on a .21 acre lot in the Eagle Point Golf Community.
Last Agent to Sell the Property
Roger Davis
RE/MAX Integrity License #200104179 Listed on: 11/12/2020
Co-Listed By
Georgiann Davis
RE/MAX Integrity License #200512286

Last Buyer's Agent
Georgiann Davis
RE/MAX Integrity License #200512286

Home Details
Home Type
- Single Family
Est. Annual Taxes
- $4,893
Year Built
- Built in 2018
Lot Details
- 9,148 Sq Ft Lot
- Property is zoned R-1-8, R-1-8
HOA Fees
- $26 Monthly HOA Fees
Parking
- 3 Car Attached Garage
- Garage Door Opener
Home Design
- Craftsman Architecture
- Frame Construction
- Composition Roof
- Concrete Perimeter Foundation
Interior Spaces
- 2,198 Sq Ft Home
- 1-Story Property
- Ceiling Fan
- Gas Fireplace
- ENERGY STAR Qualified Windows
- Vinyl Clad Windows
- Great Room
Kitchen
- Oven
- Range with Range Hood
- Microwave
- Dishwasher
- Granite Countertops
- Disposal
Flooring
- Carpet
- Tile
Bedrooms and Bathrooms
- 4 Bedrooms
- Walk-In Closet
- 2 Full Bathrooms
- Soaking Tub
- Bathtub Includes Tile Surround
Laundry
- Laundry Room
- Dryer
- Washer
Home Security
- Carbon Monoxide Detectors
- Fire and Smoke Detector
Outdoor Features
- Patio
Schools
- Hillside Elementary School
- Eagle Point Middle School
- Eagle Point High School
Utilities
- Forced Air Heating and Cooling System
- Heating System Uses Natural Gas
- Water Heater
Community Details
- Built by Preferred Homes,LLC
- Eagle Point Golf Community Subdivision
Listing and Financial Details
- Assessor Parcel Number 1-0980373
Ownership History
Purchase Details
Home Financials for this Owner
Home Financials are based on the most recent Mortgage that was taken out on this home.Purchase Details
Home Financials for this Owner
Home Financials are based on the most recent Mortgage that was taken out on this home.Purchase Details
Home Financials for this Owner
Home Financials are based on the most recent Mortgage that was taken out on this home.Purchase Details
Home Financials for this Owner
Home Financials are based on the most recent Mortgage that was taken out on this home.Purchase Details
Home Financials for this Owner
Home Financials are based on the most recent Mortgage that was taken out on this home.Purchase Details
Similar Homes in Eagle Point, OR
Home Values in the Area
Average Home Value in this Area
Purchase History
| Date | Type | Sale Price | Title Company |
|---|---|---|---|
| Warranty Deed | $607,000 | First American Title | |
| Warranty Deed | $489,000 | Ticor Title | |
| Interfamily Deed Transfer | -- | First American | |
| Interfamily Deed Transfer | -- | Ticor Title | |
| Warranty Deed | $429 | Ticor Title | |
| Warranty Deed | $85,000 | First American |
Mortgage History
| Date | Status | Loan Amount | Loan Type |
|---|---|---|---|
| Open | $60,000 | New Conventional | |
| Previous Owner | $391,200 | New Conventional | |
| Previous Owner | $344,000 | New Conventional | |
| Previous Owner | $343,200 | New Conventional |
Property History
| Date | Event | Price | Change | Sq Ft Price |
|---|---|---|---|---|
| 05/25/2022 05/25/22 | Sold | $607,000 | +1.3% | $276 / Sq Ft |
| 05/09/2022 05/09/22 | Pending | -- | -- | -- |
| 04/05/2022 04/05/22 | For Sale | $599,000 | +22.5% | $273 / Sq Ft |
| 12/14/2020 12/14/20 | Sold | $489,000 | 0.0% | $222 / Sq Ft |
| 11/11/2020 11/11/20 | Pending | -- | -- | -- |
| 11/09/2020 11/09/20 | For Sale | $489,000 | +14.0% | $222 / Sq Ft |
| 06/25/2018 06/25/18 | Sold | $429,000 | 0.0% | $195 / Sq Ft |
| 04/19/2018 04/19/18 | Pending | -- | -- | -- |
| 04/19/2018 04/19/18 | For Sale | $429,000 | -- | $195 / Sq Ft |
Tax History Compared to Growth
Tax History
| Year | Tax Paid | Tax Assessment Tax Assessment Total Assessment is a certain percentage of the fair market value that is determined by local assessors to be the total taxable value of land and additions on the property. | Land | Improvement |
|---|---|---|---|---|
| 2025 | $5,130 | $374,870 | $104,070 | $270,800 |
| 2024 | $5,130 | $363,960 | $101,040 | $262,920 |
| 2023 | $4,956 | $353,360 | $98,090 | $255,270 |
| 2022 | $4,820 | $353,360 | $98,090 | $255,270 |
| 2021 | $4,678 | $343,070 | $95,230 | $247,840 |
| 2020 | $4,969 | $333,080 | $92,460 | $240,620 |
| 2019 | $4,893 | $313,970 | $87,160 | $226,810 |
| 2018 | $1,025 | $63,150 | $63,150 | $0 |
| 2017 | $962 | $63,150 | $63,150 | $0 |
| 2016 | $900 | $58,470 | $58,470 | $0 |
| 2015 | $755 | $55,150 | $55,150 | $0 |
| 2014 | $755 | $49,200 | $49,200 | $0 |
Agents Affiliated with this Home
-
G
Seller's Agent in 2022
Georgiann Davis
RE/MAX
-
Ellie George

Buyer's Agent in 2022
Ellie George
Home Quest Realty
(541) 601-9582
571 Total Sales
-
Ashley Benson

Buyer Co-Listing Agent in 2022
Ashley Benson
eXp Realty LLC
(541) 774-5503
93 Total Sales
-
R
Seller's Agent in 2020
Roger Davis
RE/MAX
Map
Source: Oregon Datashare
MLS Number: 220112434
APN: 10980373
- 1013 Pumpkin Ridge
- 210 Bellerive Dr
- 125 Osprey Dr
- 970 Greenway Ct
- 964 Pumpkin Ridge
- 123 Eagle View Dr
- 131 Bellerive Dr
- 875 St Andrews Way
- 888 Arrowhead Trail
- 389 Leandra Ln
- 1088 Oak Grove Ct
- 143 Pine Lake Dr
- 131 Spanish Bay Ct
- 284 E Main St
- 331 Patricia Ln
- 653 Stevens Rd
- 118 Pebble Creek Dr
- 233 S Shasta Ave Unit 7
- 1019 Azure Way
- 1171 Pumpkin Unit 325
