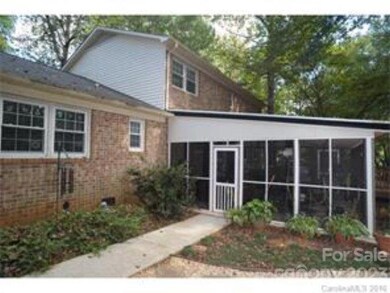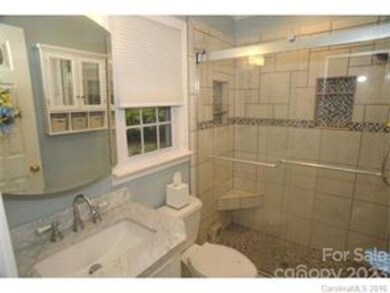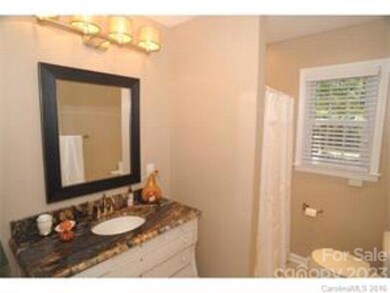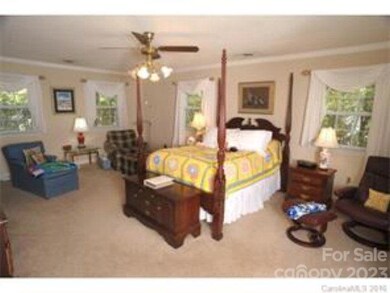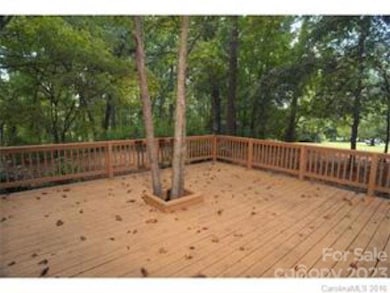
$330,999
- 4 Beds
- 2 Baths
- 1,888 Sq Ft
- 1638 W Colonial Dr
- Salisbury, NC
This beautifully updated home is nestled in a peaceful, neighbourhood. This 4-bedroom, 2-bathroom home boasts a stylish open kitchen with stainless steel appliances, elegant cabinetry, and modern grey flooring. The bathroom exudes luxury with its marble-look tile and chic black fixtures. Outside, enjoy a spacious yard and ample driveway space. This home combines classic charm with contemporary
Alejandro Grundseth Alemay Realty Inc.

