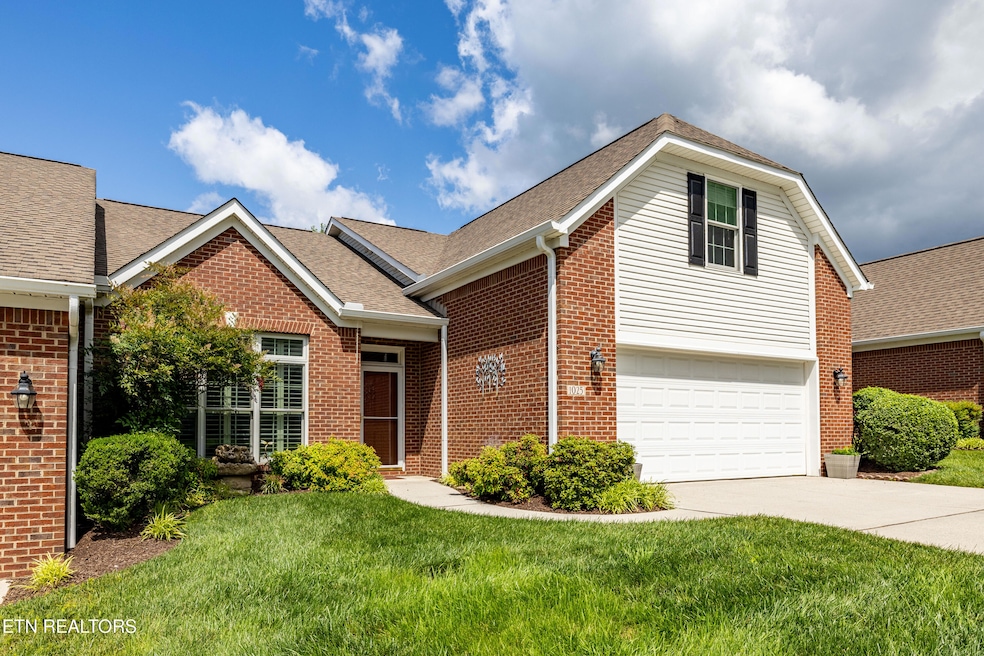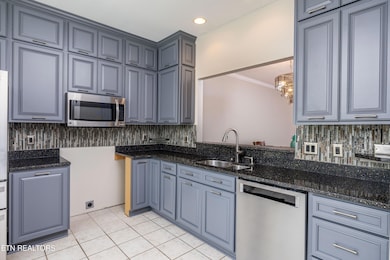1025 Ree Way Unit 20 Knoxville, TN 37909
West Knoxville NeighborhoodEstimated payment $2,978/month
Highlights
- Traditional Architecture
- Wood Flooring
- Eat-In Kitchen
- Bearden High School Rated A-
- 2 Car Attached Garage
- Walk-In Closet
About This Home
No step entry and easy living with two bedrooms and two baths on the main level. Third bedroom and bath are on the second floor. Abundant storage throughout with a walk in attic room. Located just off Middlebrook Pike and super convenient to everything!! This condo has been meticulously maintained with significant updates throughout. Freshly painted main level. Updates include: Roof @ 2017, HVAC @ 2019, H2O heater 2024, hardwood and tile flooring, kitchen and laundry room cabinetry in 2018, laundry room tile in 2025 and so much more! The sunroom addition was built in 2007 and updated with new windows in 2022 and a new minisplit hvac in 2024. You have to check out the beautiful paver patio with a custom bubbling rock fountain feature!
***New Refrigerator and Range/Oven***
Home Details
Home Type
- Single Family
Est. Annual Taxes
- $2,617
Year Built
- Built in 1998
HOA Fees
- $250 Monthly HOA Fees
Parking
- 2 Car Attached Garage
- Parking Available
- Garage Door Opener
Home Design
- Traditional Architecture
- Brick Exterior Construction
- Vinyl Siding
Interior Spaces
- 2,251 Sq Ft Home
- Ceiling Fan
- Gas Log Fireplace
- Storage
Kitchen
- Eat-In Kitchen
- Microwave
- Dishwasher
- Disposal
Flooring
- Wood
- Carpet
- Tile
Bedrooms and Bathrooms
- 3 Bedrooms
- Walk-In Closet
- 3 Full Bathrooms
Laundry
- Dryer
- Washer
Schools
- West Hills Elementary School
- Bearden Middle School
- Bearden High School
Utilities
- Zoned Heating and Cooling
- Heat Pump System
Additional Features
- Patio
- Level Lot
- Mid level unit with steps
Community Details
- Association fees include building exterior, grounds maintenance, pest control
- Adell Ree Park Condos Unit 20 Subdivision
- Mandatory home owners association
Listing and Financial Details
- Assessor Parcel Number 106JA02102V
Map
Home Values in the Area
Average Home Value in this Area
Tax History
| Year | Tax Paid | Tax Assessment Tax Assessment Total Assessment is a certain percentage of the fair market value that is determined by local assessors to be the total taxable value of land and additions on the property. | Land | Improvement |
|---|---|---|---|---|
| 2024 | $1,521 | $70,550 | $0 | $0 |
| 2023 | $2,617 | $70,550 | $0 | $0 |
| 2022 | $2,617 | $70,550 | $0 | $0 |
| 2021 | $2,331 | $50,850 | $0 | $0 |
| 2020 | $2,331 | $50,850 | $0 | $0 |
| 2019 | $2,331 | $50,850 | $0 | $0 |
| 2018 | $2,331 | $50,850 | $0 | $0 |
| 2017 | $2,331 | $50,850 | $0 | $0 |
| 2016 | $2,375 | $0 | $0 | $0 |
| 2015 | $2,375 | $0 | $0 | $0 |
| 2014 | $1,283 | $0 | $0 | $0 |
Property History
| Date | Event | Price | List to Sale | Price per Sq Ft |
|---|---|---|---|---|
| 10/18/2025 10/18/25 | Pending | -- | -- | -- |
| 09/26/2025 09/26/25 | Price Changed | $474,900 | -1.0% | $211 / Sq Ft |
| 05/23/2025 05/23/25 | For Sale | $479,900 | -- | $213 / Sq Ft |
Purchase History
| Date | Type | Sale Price | Title Company |
|---|---|---|---|
| Warranty Deed | $176,000 | Abstract Title Inc | |
| Warranty Deed | $138,900 | -- |
Mortgage History
| Date | Status | Loan Amount | Loan Type |
|---|---|---|---|
| Closed | $140,800 | Purchase Money Mortgage | |
| Previous Owner | $111,100 | Purchase Money Mortgage |
Source: East Tennessee REALTORS® MLS
MLS Number: 1302088
APN: 106JA-02102V
- 1006 Ree Way
- 1212 Piney Grove Church Rd
- 923 Millington Park Way Unit 128
- 1133 Ferd Hickey Rd NW
- 1148 Webster Groves Ln
- 7518 Chatham Cir
- 1202 Harbin Ridge Ln
- 7601 Harrisburg Ct
- 7605 Harrisburg Ct
- 7658 Chatham Cir
- 7637 Chatham Cir
- 7644 Chatham Cir
- 706 Averystone Ln
- 8013 Middlebrook Pike
- 8063 Pepperdine Way
- 8026 Pepperdine Way
- 1412 Marconi Dr
- 5930 Bearden View Ln
- 643 Broome Rd
- 7273 Ashburton Dr







