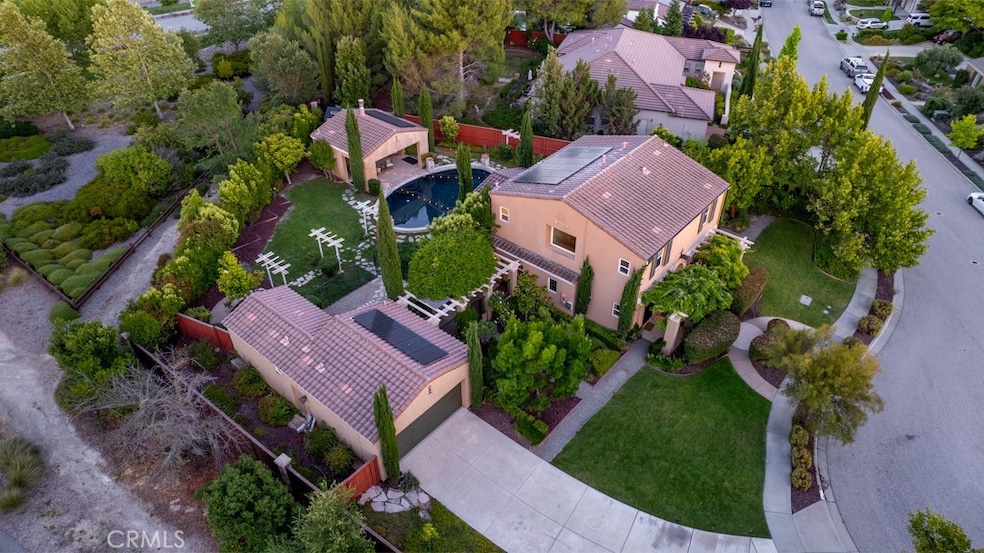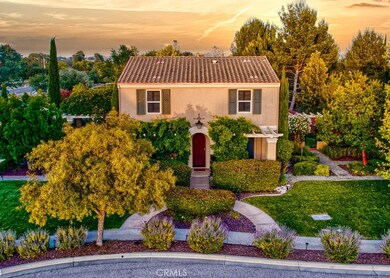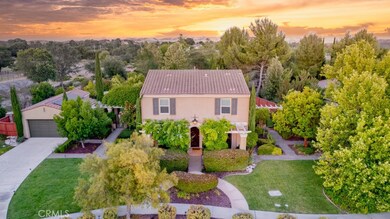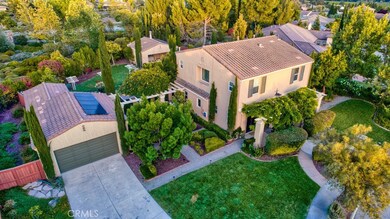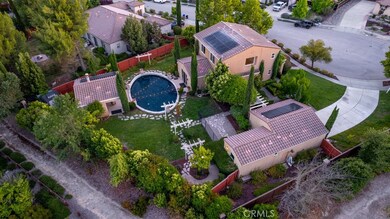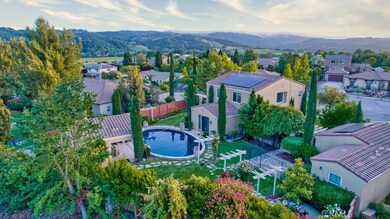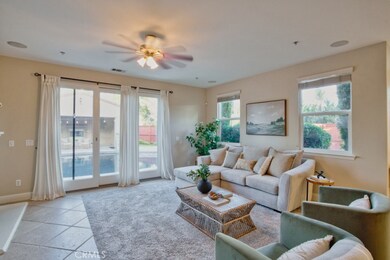
1025 Riesling Ln Templeton, CA 93465
Highlights
- Wine Cellar
- In Ground Pool
- 0.38 Acre Lot
- Templeton Elementary School Rated A-
- Primary Bedroom Suite
- Open Floorplan
About This Home
As of September 2024Welcome to your dream home, located just off Vineyard Drive, This Italian-style villa offers luxurious living with a total of 2,810 square feet, combining elegance, comfort, and convenience. As you enter the main home, you'll be greeted by a formal dining room perfect for hosting elegant dinners. The open floor plan seamlessly connects the family room and a spacious kitchen, complete with a breakfast nook for casual dining. The main floor also includes an office or den, ideal for remote work or a cozy reading retreat, as well as a temperature-controlled wine room, perfect for wine enthusiasts. Upstairs, the primary en suite bedroom provides a serene escape, featuring a luxurious bath. Two additional bedrooms and a shared bath complete the second level, offering ample space for family and guests. Step outside to your private oasis. Enjoy the stunning swimming pool with a water feature, perfect for relaxation and entertainment. The pool house includes a three-quarter bath for added convenience. A covered patio with a fireplace provides a cozy spot for year-round outdoor enjoyment.This property also includes a private Casita, ideal for guests or as an in-law suite. The mature gardens offer a tranquil setting, and the detached two-car garage, with an expansive driveway, provides plenty of parking. Don't miss the opportunity to own this exquisite Italian-style villa. With its prime location luxurious features, and beautiful outdoor spaces, this home is perfect for those seeking both elegance and comfort. Contact us today to schedule a private tour and make this dream home yours!
Last Agent to Sell the Property
Berkshire Hathaway HomeServices California Properties Brokerage Phone: 805-235-0406 License #01475395 Listed on: 05/23/2024

Co-Listed By
Cheryl Perry
Berkshire Hathaway HomeServices California Properties Brokerage Phone: 805-235-0406 License #02143168
Last Buyer's Agent
Berkshire Hathaway HomeServices California Properties License #01968328

Home Details
Home Type
- Single Family
Est. Annual Taxes
- $11,600
Year Built
- Built in 2003
Lot Details
- 0.38 Acre Lot
- Cul-De-Sac
- Property is zoned RSF
HOA Fees
- $85 Monthly HOA Fees
Parking
- 2 Car Garage
- Parking Available
- Front Facing Garage
- Two Garage Doors
- Garage Door Opener
- Driveway
Property Views
- Mountain
- Neighborhood
Home Design
- Planned Development
Interior Spaces
- 2,810 Sq Ft Home
- 2-Story Property
- Open Floorplan
- Wired For Sound
- Built-In Features
- Beamed Ceilings
- High Ceiling
- Ceiling Fan
- Recessed Lighting
- Gas Fireplace
- Wine Cellar
- Family Room with Fireplace
- Family Room Off Kitchen
- Formal Dining Room
- Laundry Room
Kitchen
- Breakfast Area or Nook
- Open to Family Room
- Convection Oven
- Six Burner Stove
- Warming Drawer
- Microwave
- Dishwasher
- Kitchen Island
- Granite Countertops
- Disposal
Flooring
- Carpet
- Tile
Bedrooms and Bathrooms
- 4 Bedrooms | 1 Main Level Bedroom
- All Upper Level Bedrooms
- Primary Bedroom Suite
- Walk-In Closet
- Maid or Guest Quarters
- Dual Vanity Sinks in Primary Bathroom
- Soaking Tub
- Bathtub with Shower
- Separate Shower
Outdoor Features
- In Ground Pool
- Outdoor Fireplace
Utilities
- Forced Air Heating and Cooling System
- Water Softener
Listing and Financial Details
- Tax Lot 4
- Tax Tract Number 2423
- Assessor Parcel Number 039223004
Community Details
Overview
- Vineyard Estates Association, Phone Number (805) 544-9030
- Management Trust HOA
- Tempwest Subdivision
- Maintained Community
Recreation
- Horse Trails
- Bike Trail
Ownership History
Purchase Details
Home Financials for this Owner
Home Financials are based on the most recent Mortgage that was taken out on this home.Purchase Details
Home Financials for this Owner
Home Financials are based on the most recent Mortgage that was taken out on this home.Purchase Details
Home Financials for this Owner
Home Financials are based on the most recent Mortgage that was taken out on this home.Purchase Details
Home Financials for this Owner
Home Financials are based on the most recent Mortgage that was taken out on this home.Purchase Details
Home Financials for this Owner
Home Financials are based on the most recent Mortgage that was taken out on this home.Purchase Details
Home Financials for this Owner
Home Financials are based on the most recent Mortgage that was taken out on this home.Similar Homes in the area
Home Values in the Area
Average Home Value in this Area
Purchase History
| Date | Type | Sale Price | Title Company |
|---|---|---|---|
| Deed | -- | Fidelity National Title | |
| Grant Deed | $1,360,000 | Fidelity National Title | |
| Grant Deed | $1,295,000 | Fidelity National Title | |
| Grant Deed | -- | First American Title Co | |
| Interfamily Deed Transfer | -- | Fidelity Title Company | |
| Grant Deed | $864,000 | Fidelity Title Company |
Mortgage History
| Date | Status | Loan Amount | Loan Type |
|---|---|---|---|
| Open | $860,000 | New Conventional | |
| Previous Owner | $200,000 | No Value Available | |
| Previous Owner | $900,000 | New Conventional | |
| Previous Owner | $188,500 | New Conventional | |
| Previous Owner | $619,125 | Purchase Money Mortgage | |
| Previous Owner | $650,000 | Fannie Mae Freddie Mac | |
| Closed | $127,600 | No Value Available |
Property History
| Date | Event | Price | Change | Sq Ft Price |
|---|---|---|---|---|
| 09/13/2024 09/13/24 | Sold | $1,360,000 | -2.8% | $484 / Sq Ft |
| 08/03/2024 08/03/24 | Pending | -- | -- | -- |
| 07/18/2024 07/18/24 | Price Changed | $1,399,000 | -3.2% | $498 / Sq Ft |
| 06/21/2024 06/21/24 | Price Changed | $1,445,000 | -2.0% | $514 / Sq Ft |
| 05/23/2024 05/23/24 | For Sale | $1,475,000 | +13.9% | $525 / Sq Ft |
| 08/04/2023 08/04/23 | Sold | $1,295,000 | 0.0% | $461 / Sq Ft |
| 07/05/2023 07/05/23 | Pending | -- | -- | -- |
| 06/15/2023 06/15/23 | Price Changed | $1,295,000 | -3.3% | $461 / Sq Ft |
| 06/04/2023 06/04/23 | Price Changed | $1,339,000 | -2.9% | $477 / Sq Ft |
| 04/29/2023 04/29/23 | Price Changed | $1,379,000 | -1.1% | $491 / Sq Ft |
| 02/03/2023 02/03/23 | For Sale | $1,395,000 | 0.0% | $496 / Sq Ft |
| 01/27/2023 01/27/23 | Pending | -- | -- | -- |
| 01/05/2023 01/05/23 | Price Changed | $1,395,000 | -2.1% | $496 / Sq Ft |
| 12/27/2022 12/27/22 | Price Changed | $1,425,000 | -1.7% | $507 / Sq Ft |
| 11/30/2022 11/30/22 | For Sale | $1,450,000 | -- | $516 / Sq Ft |
Tax History Compared to Growth
Tax History
| Year | Tax Paid | Tax Assessment Tax Assessment Total Assessment is a certain percentage of the fair market value that is determined by local assessors to be the total taxable value of land and additions on the property. | Land | Improvement |
|---|---|---|---|---|
| 2024 | $11,600 | $1,295,000 | $475,000 | $820,000 |
| 2023 | $11,600 | $1,062,393 | $386,322 | $676,071 |
| 2022 | $11,375 | $1,041,563 | $378,748 | $662,815 |
| 2021 | $10,165 | $930,000 | $340,000 | $590,000 |
| 2020 | $10,162 | $930,000 | $340,000 | $590,000 |
| 2019 | $9,547 | $890,000 | $330,000 | $560,000 |
| 2018 | $9,331 | $870,000 | $385,000 | $485,000 |
| 2017 | $8,574 | $800,000 | $320,000 | $480,000 |
| 2016 | $8,574 | $800,000 | $320,000 | $480,000 |
| 2015 | $8,572 | $800,000 | $320,000 | $480,000 |
| 2014 | $7,253 | $690,000 | $275,000 | $415,000 |
Agents Affiliated with this Home
-
Deborah Brooks

Seller's Agent in 2024
Deborah Brooks
Berkshire Hathaway HomeServices California Properties
(805) 235-0406
1 in this area
41 Total Sales
-
C
Seller Co-Listing Agent in 2024
Cheryl Perry
Berkshire Hathaway HomeServices California Properties
(310) 310-9280
-
Brooke Fraser

Buyer's Agent in 2024
Brooke Fraser
Berkshire Hathaway HomeServices California Properties
(805) 550-8601
1 in this area
42 Total Sales
-
Brittany Hensley

Seller's Agent in 2023
Brittany Hensley
Navigators Real Estate
(805) 712-7049
7 in this area
51 Total Sales
-
Amy Kastning

Buyer's Agent in 2023
Amy Kastning
BHGRE HAVEN PROPERTIES
(805) 440-6212
2 in this area
39 Total Sales
Map
Source: California Regional Multiple Listing Service (CRMLS)
MLS Number: SC24105287
APN: 039-223-004
- 1725 Via Rojas
- 1090 Muscat Ct
- 1350 Santa Rita Rd
- 1730 Sandalwood Ln
- 1725 Briarwood Place
- 1350 Laura Ct
- 1609 Tanager Ct
- 0 Bennett Way
- 73 Mockingbird Ln
- 0 Old Creek Rd
- 648 Ventana Del Robles
- 367 Lily Pad Ln
- 335 Crum Rd
- 115 Booker Rd
- 40 Frontier Way
- 0 Forest Ave
- 799 Forest Ave
- 416 Florence St
- 630 Salinas Ave
- 2925 Oakdale Rd
